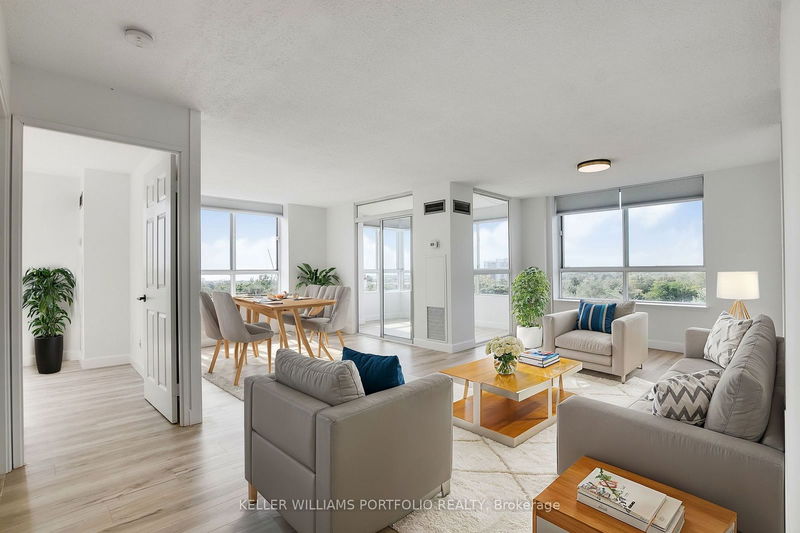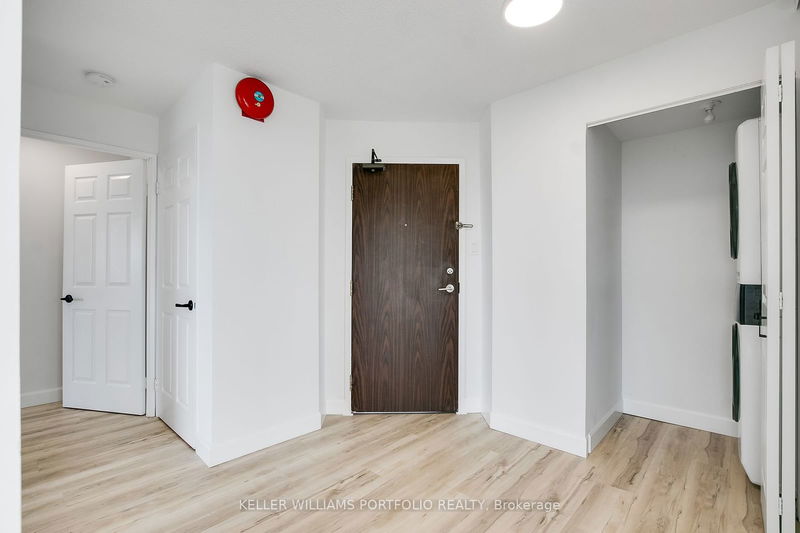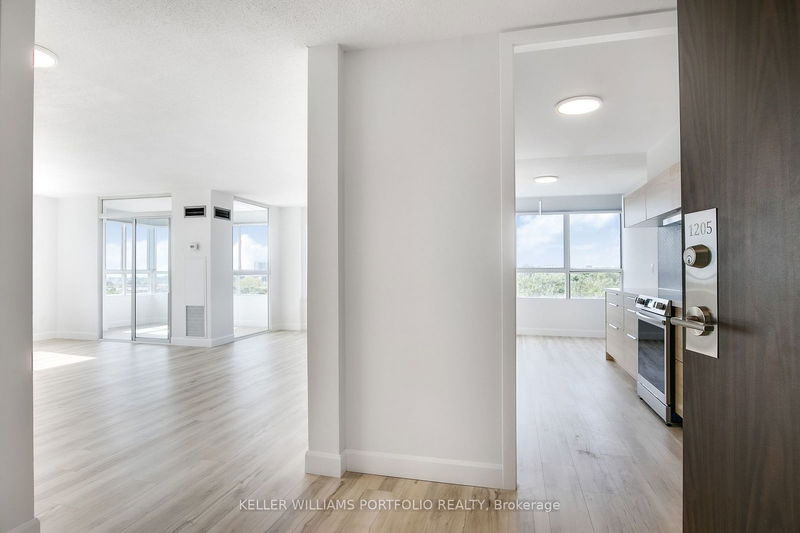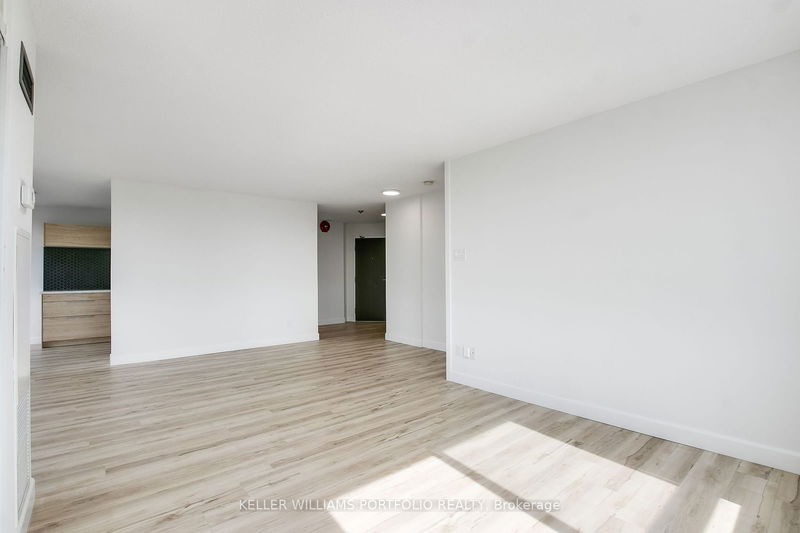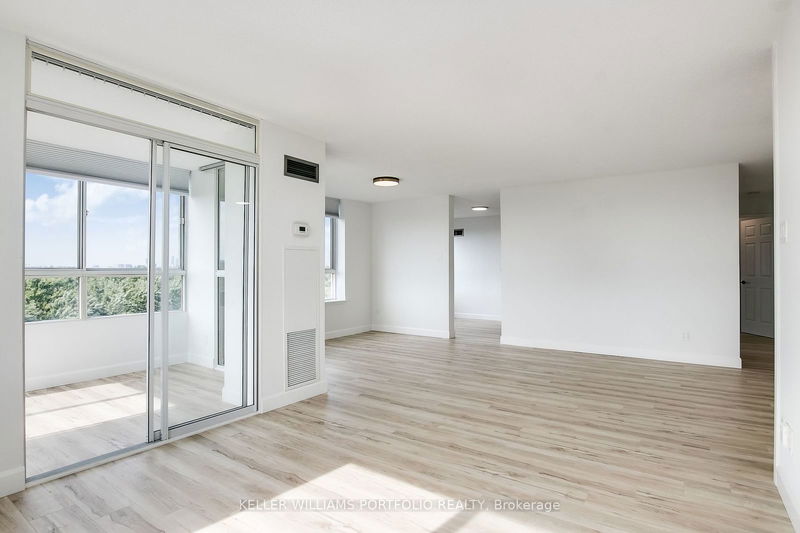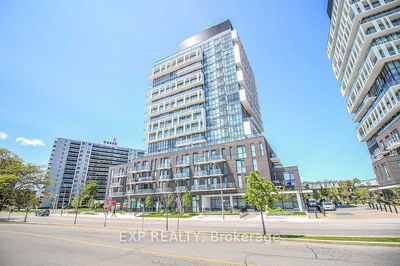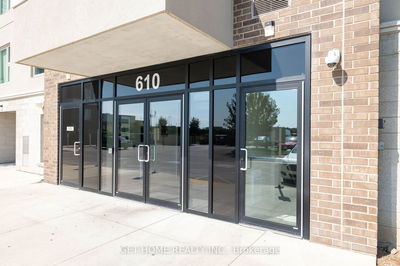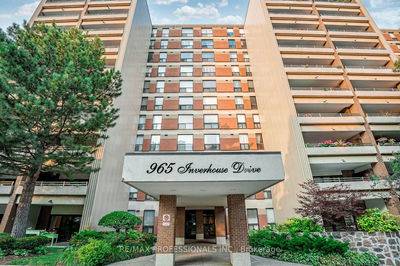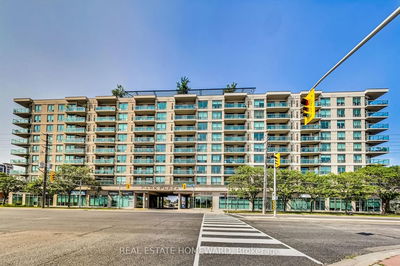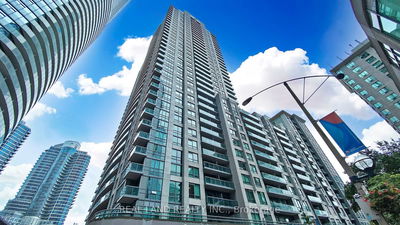1205 - 1485 Lakeshore
Lakeview | Mississauga
$839,000.00
Listed 8 days ago
- 2 bed
- 2 bath
- 1200-1399 sqft
- 3.0 parking
- Condo Apt
Instant Estimate
$802,802
-$36,198 compared to list price
Upper range
$864,581
Mid range
$802,802
Lower range
$741,023
Property history
- Now
- Listed on Oct 2, 2024
Listed for $839,000.00
8 days on market
Location & area
Schools nearby
Home Details
- Description
- Welcome to the Penthouse, Suite 1205 of Lakewood on the Park. Stepping into this 1300+ square foot suite for the first time, you will recognize that nearly every surface of the home has been renovated, giving the space a fresh and untouched feel. With an almost 270-degree view, you will have multiple angles to view a sunrise or sunset from the comfort of your own space. Enjoy view of a lush canopy of trees, Marie Curtis Park, the Lake and city skyline. Whether it be from your open concept living dining room, or the corner-built solarium, perfect for a home office, unobstructed views of the outside are rarely missed. Building amenities make this suite that much more attractive, offering a tennis court, rooftop deck, family spa, gym complete with saunas, and a great deal of visitor parking. Did we mention it comes with three reserved parking spaces, as well? This suite is perfect for homeowners looking to downsize from a larger home, or upsize from a smaller condo, into a space that feels open, inviting, and well accommodating.
- Additional media
- https://www.slideshowcloud.com/1485lakeshoreroad1205/contact
- Property taxes
- $3,296.95 per year / $274.75 per month
- Condo fees
- $1,093.56
- Basement
- None
- Year build
- -
- Type
- Condo Apt
- Bedrooms
- 2 + 1
- Bathrooms
- 2
- Pet rules
- Restrict
- Parking spots
- 3.0 Total | 3.0 Garage
- Parking types
- Exclusive
- Floor
- -
- Balcony
- None
- Pool
- -
- External material
- Brick
- Roof type
- -
- Lot frontage
- -
- Lot depth
- -
- Heating
- Forced Air
- Fire place(s)
- N
- Locker
- Ensuite+Exclusive
- Building amenities
- Exercise Room, Party/Meeting Room, Recreation Room, Sauna, Tennis Court, Visitor Parking
- Flat
- Foyer
- 8’2” x 8’0”
- Living
- 17’11” x 10’4”
- Dining
- 10’8” x 10’6”
- Sunroom
- 10’6” x 7’3”
- Kitchen
- 18’2” x 8’8”
- Prim Bdrm
- 14’10” x 10’7”
- 2nd Br
- 11’9” x 11’6”
- Other
- 6’5” x 5’8”
Listing Brokerage
- MLS® Listing
- W9377971
- Brokerage
- KELLER WILLIAMS PORTFOLIO REALTY
Similar homes for sale
These homes have similar price range, details and proximity to 1485 Lakeshore
