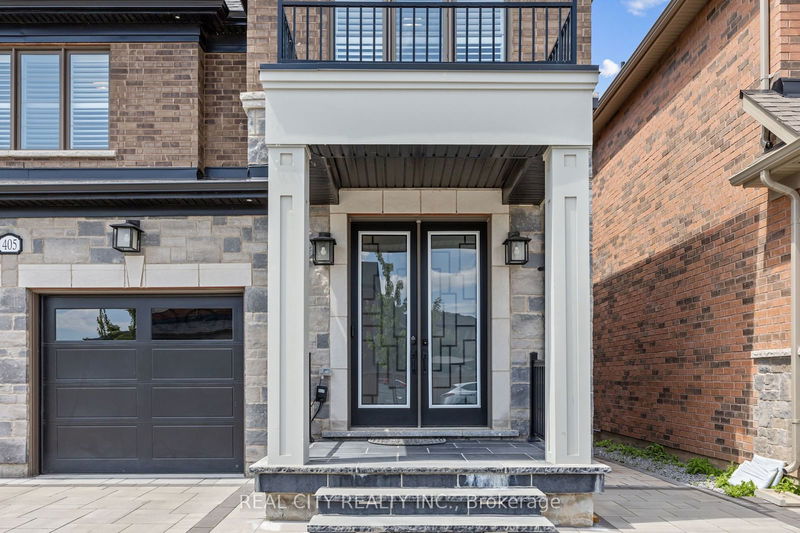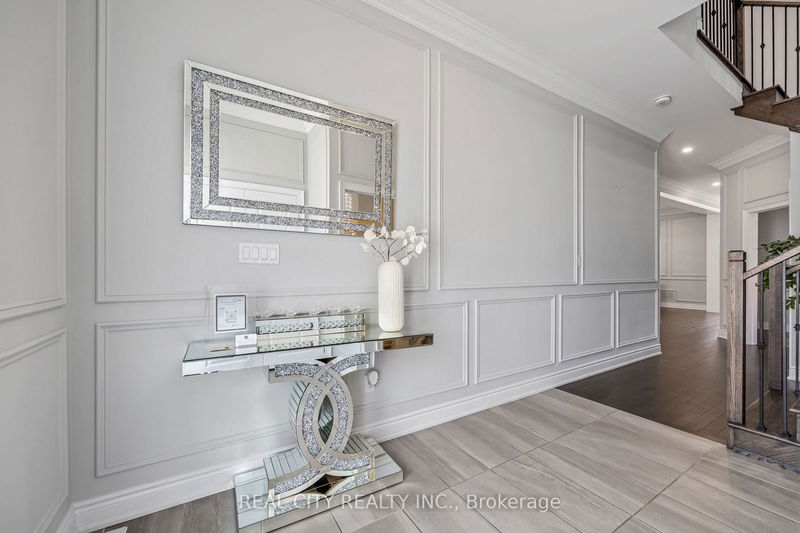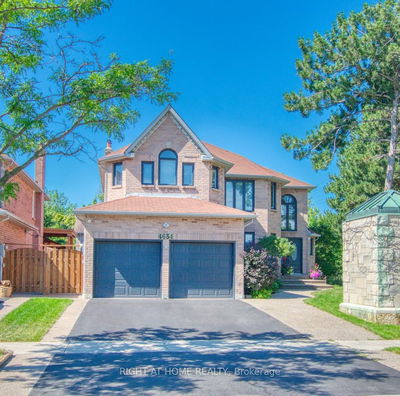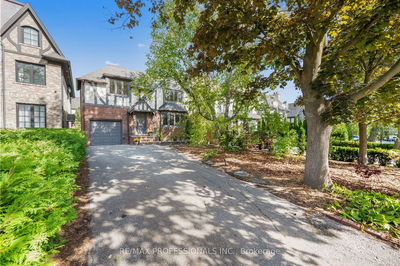405 Parent
Ford | Milton
$1,850,000.00
Listed 6 days ago
- 4 bed
- 5 bath
- - sqft
- 6.0 parking
- Detached
Instant Estimate
$1,786,350
-$63,650 compared to list price
Upper range
$1,914,900
Mid range
$1,786,350
Lower range
$1,657,801
Property history
- Now
- Listed on Oct 1, 2024
Listed for $1,850,000.00
6 days on market
- Jul 21, 2024
- 3 months ago
Terminated
Listed for $1,999,000.00 • about 1 month on market
Location & area
Schools nearby
Home Details
- Description
- Absolutely Stunning!!! This Exquisite 4 Bed+2 & 5Washrooms Ravine Detached Premium Lot With Approximately 3900sq ft Designed Living Space. This Home Features Elegant Hardwood Floors Throughout The Main Floor, Electric Fireplace, Waffle Ceilings, Sonos Sound System, Chandeliers, Accent Wall And Smooth Ceilings. This Heart Of The Home Boast A Cozy Ambiance That Add A Touch Of Sophistication. The Main Floor Office Provides Flexibility For Remote Work/Study. The Gorgeous Kitchen With Top Of The Line Appliances Is A Chef's Delight, Showcasing A Unique Wine Caller With A View Of The Pond. Primary Bedroom Includes An Ensuite Bathroom With A Walk-In Shower + Two Spacious Walk-In Closet. MINT 2bedrooms Fully Finished Basement With New Kitchen. Fully Fenced Backyard. Exterior Pot Lights, Front Expensive Stone Interlocking For Extra Parking With Lights At Front And Back.
- Additional media
- -
- Property taxes
- $5,284.00 per year / $440.33 per month
- Basement
- Apartment
- Basement
- Sep Entrance
- Year build
- 0-5
- Type
- Detached
- Bedrooms
- 4 + 2
- Bathrooms
- 5
- Parking spots
- 6.0 Total | 2.0 Garage
- Floor
- -
- Balcony
- -
- Pool
- None
- External material
- Brick
- Roof type
- -
- Lot frontage
- -
- Lot depth
- -
- Heating
- Forced Air
- Fire place(s)
- Y
- Ground
- Living
- 0’0” x 0’0”
- Dining
- 0’0” x 0’0”
- Kitchen
- 0’0” x 0’0”
- Breakfast
- 0’0” x 0’0”
- Family
- 0’0” x 0’0”
- 2nd
- Prim Bdrm
- 0’0” x 0’0”
- 2nd Br
- 0’0” x 0’0”
- 3rd Br
- 0’0” x 0’0”
- 4th Br
- 0’0” x 0’0”
- Bsmt
- Living
- 0’0” x 0’0”
- Br
- 0’0” x 0’0”
- Br
- 0’0” x 0’0”
Listing Brokerage
- MLS® Listing
- W9377009
- Brokerage
- REAL CITY REALTY INC.
Similar homes for sale
These homes have similar price range, details and proximity to 405 Parent









