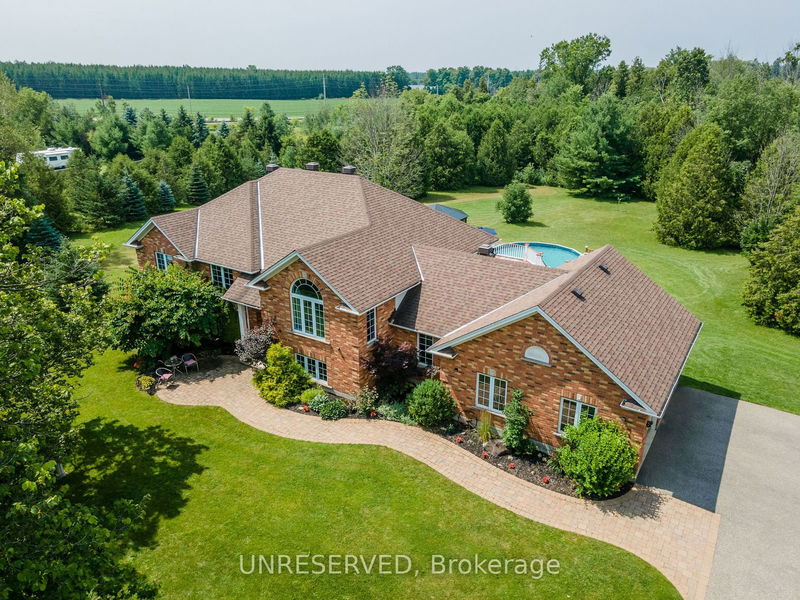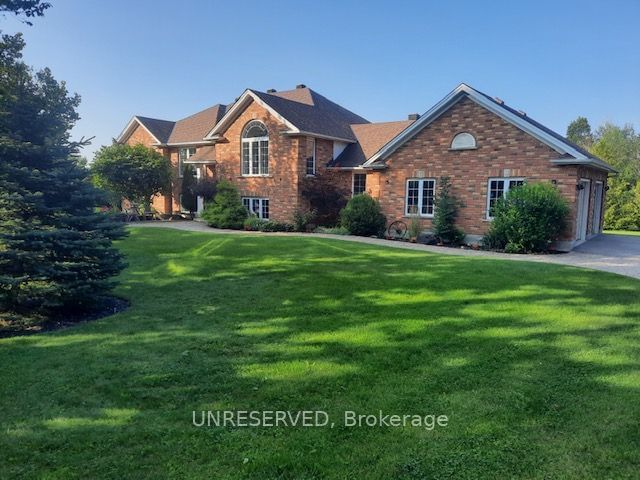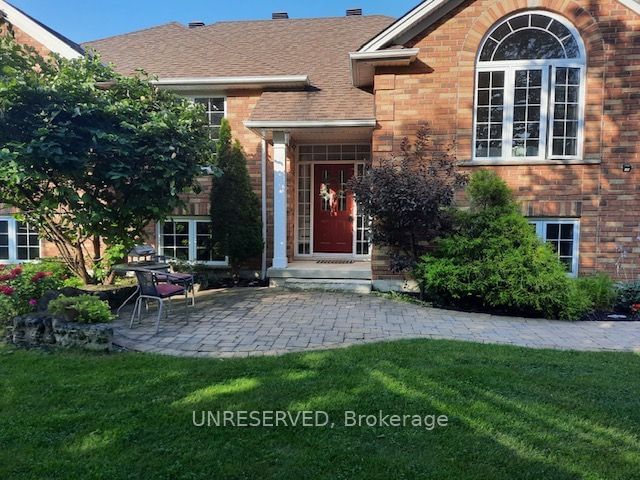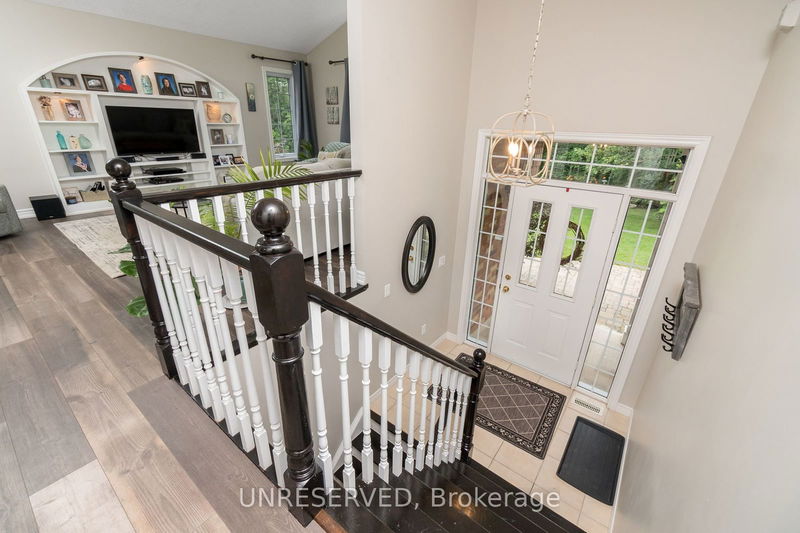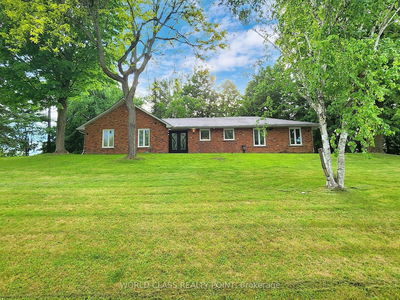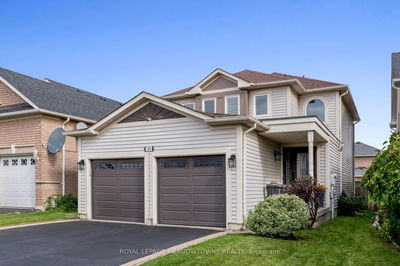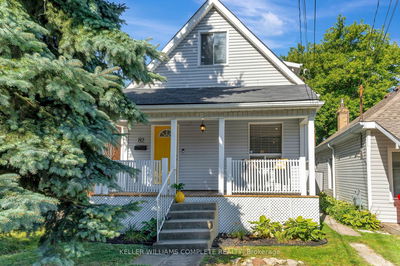6 Morgan
Rural Halton Hills | Halton Hills
$1,999,999.00
Listed 7 days ago
- 3 bed
- 3 bath
- 3000-3500 sqft
- 12.0 parking
- Detached
Instant Estimate
$1,894,704
-$105,295 compared to list price
Upper range
$2,138,353
Mid range
$1,894,704
Lower range
$1,651,055
Property history
- Now
- Listed on Oct 2, 2024
Listed for $1,999,999.00
7 days on market
- Apr 2, 2024
- 6 months ago
Expired
Listed for $1,999,999.00 • 6 months on market
- Feb 1, 2024
- 8 months ago
Expired
Listed for $2,180,000.00 • 2 months on market
- Jul 29, 2023
- 1 year ago
Expired
Listed for $2,200,000.00 • 3 months on market
Location & area
Schools nearby
Home Details
- Description
- Welcome to your classic Charleston built raised bungalow, a home that allows you to enjoy the beauty of nature from your own private haven. Nestled on over 2 acres of lush gardens and mature trees, this property offers a serene retreat just minutes from the 401 and premier golf courses like Blue Springs, Greystone, and Glencairn. As you enter the spacious main level, you're greeted by a magnificent Great Room featuring a vaulted ceiling and custom built-in shelving, seamlessly flowing into a modern kitchen equipped with a centre island and stainless steel appliances, perfect for entertaining. The adjoining dining area invites gatherings, while a large office overlooking the front gardens offers versatility ideal for formal dining or even a fourth bedroom. Step outside through the walkout to discover a stunning tiered deck, complete with a BBQ area, a screened in gazebo, and an above-ground pool perfect for summer relaxation. Your private oasis continues with a par 3 golf hole and a semi-private pond, where winter bonfires and ice skating become cherished traditions.The finished basement features an impressive 8.5-foot ceiling and large above grade windows that flood the space with natural light, making it a perfect setting for entertainment and leisure. Enjoy a spacious recreation/theatre room for movie nights or gatherings, alongside an exercise room to maintain your fitness goals. A cozy den adds versatility, functioning as an additional bedroom, office, playroom, or even a nanny/in-law suite. With ample storage throughout, this basement is designed for both comfort and practicality, making it an ideal extension of your living space.
- Additional media
- https://tours.virtualgta.com/public/vtour/display/2157705?idx=1#!/
- Property taxes
- $7,120.95 per year / $593.41 per month
- Basement
- Finished
- Basement
- Full
- Year build
- 16-30
- Type
- Detached
- Bedrooms
- 3 + 1
- Bathrooms
- 3
- Parking spots
- 12.0 Total | 2.0 Garage
- Floor
- -
- Balcony
- -
- Pool
- Abv Grnd
- External material
- Brick
- Roof type
- -
- Lot frontage
- -
- Lot depth
- -
- Heating
- Forced Air
- Fire place(s)
- Y
- Main
- Great Rm
- 20’1” x 14’11”
- Kitchen
- 15’11” x 9’6”
- Dining
- 15’10” x 9’10”
- Office
- 12’1” x 12’0”
- Prim Bdrm
- 14’8” x 14’12”
- 2nd Br
- 9’11” x 11’12”
- 3rd Br
- 13’1” x 12’4”
- Lower
- Rec
- 24’7” x 24’0”
- Family
- 15’11” x 14’2”
- Exercise
- 10’11” x 15’10”
- Utility
- 12’10” x 31’3”
Listing Brokerage
- MLS® Listing
- W9377246
- Brokerage
- UNRESERVED
Similar homes for sale
These homes have similar price range, details and proximity to 6 Morgan
