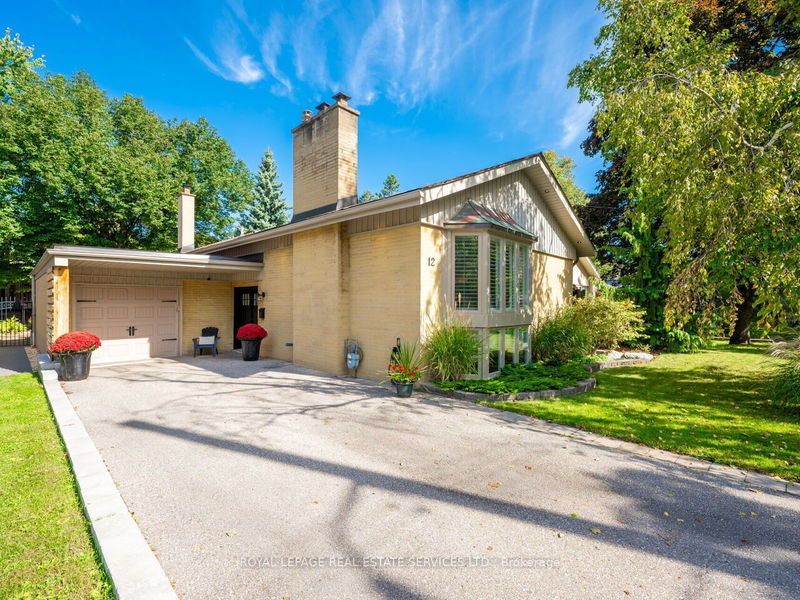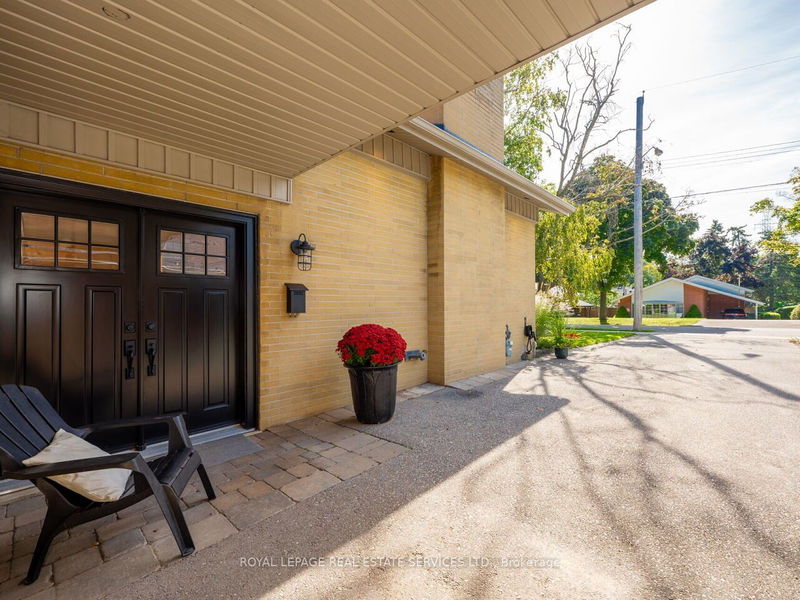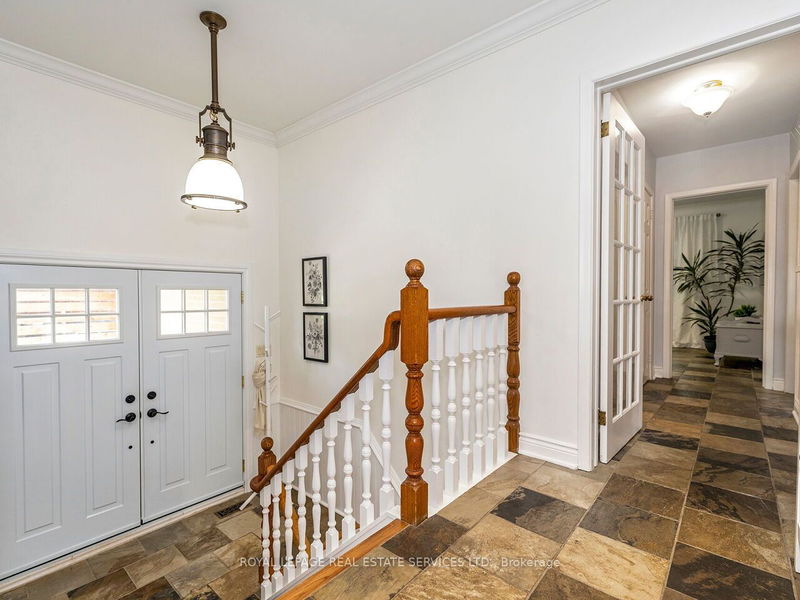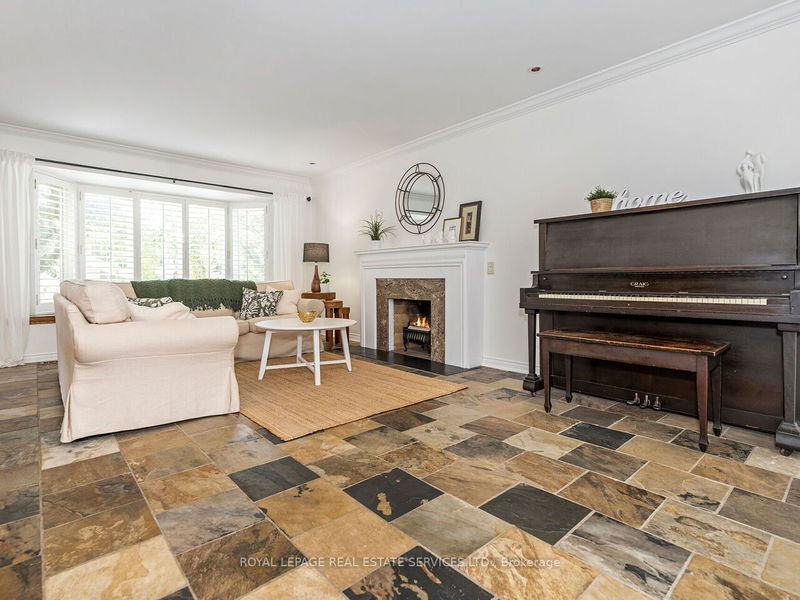12 Hedges
Princess-Rosethorn | Toronto
$1,479,000.00
Listed 5 days ago
- 3 bed
- 2 bath
- - sqft
- 3.0 parking
- Detached
Instant Estimate
$1,474,946
-$4,054 compared to list price
Upper range
$1,586,721
Mid range
$1,474,946
Lower range
$1,363,172
Property history
- Now
- Listed on Oct 2, 2024
Listed for $1,479,000.00
5 days on market
Location & area
Schools nearby
Home Details
- Description
- Renovated 3 plus 2 Bedroom Bungalow in Princess Gardens! Great for Entertainers! Offers Open Concept Main Floor with Renovated Kitchen Featuring Granite Counters, Stainless Steel Appliances, and Large Breakfast Bar Area, As well as Separate Dining Room with Walk Out to Side BBQ Area, Living Room Area with Bay Window and Fireplace, Convenient and Durable Slate Flooring on Both Levels. This Cozy Home also Has Two Fully Renovated Bathrooms- One on Each Level. A Completely Finished Lower Level with New Built-In Bar, Two Fully Functional Bedrooms or one can be used as an Office or Gym, a Sitting Area with Fireplace, Separate Laundry Room, and Tons of Storage. Located on a Fantastic Street that is great for Children with a Spacious Backyard that Boasts a Two Tiered Deck and is Professionally Landscaped Throughout. Wonderful Family Home in a Desirable Location within Walking Distance to Great Schools like Princess Margaret Junior School and John G Althouse, Shopping- Metro, LCBO, and Shoppers Drug Mart At Lloyd Manor Plaza and minutes from TTC access.
- Additional media
- https://tourwizard.net/cp/29a6d5bd/
- Property taxes
- $5,729.46 per year / $477.46 per month
- Basement
- Finished
- Year build
- -
- Type
- Detached
- Bedrooms
- 3 + 2
- Bathrooms
- 2
- Parking spots
- 3.0 Total | 1.0 Garage
- Floor
- -
- Balcony
- -
- Pool
- None
- External material
- Alum Siding
- Roof type
- -
- Lot frontage
- -
- Lot depth
- -
- Heating
- Forced Air
- Fire place(s)
- Y
- Main
- Living
- 20’3” x 11’10”
- Dining
- 9’5” x 11’11”
- Kitchen
- 10’11” x 10’11”
- Prim Bdrm
- 10’6” x 13’5”
- 2nd Br
- 9’10” x 12’8”
- 3rd Br
- 10’6” x 9’0”
- Lower
- Rec
- 16’9” x 11’9”
- 4th Br
- 13’9” x 10’0”
- Other
- 5’8” x 6’11”
- 5th Br
- 11’7” x 10’7”
Listing Brokerage
- MLS® Listing
- W9377331
- Brokerage
- ROYAL LEPAGE REAL ESTATE SERVICES LTD.
Similar homes for sale
These homes have similar price range, details and proximity to 12 Hedges









