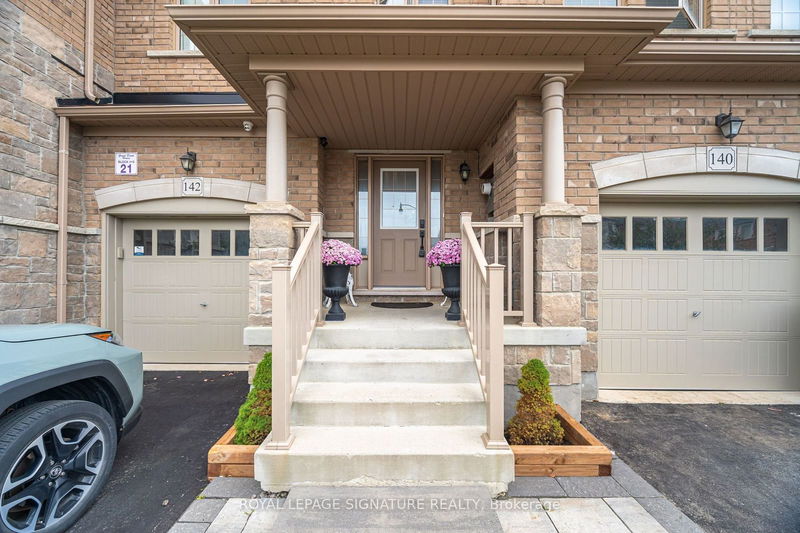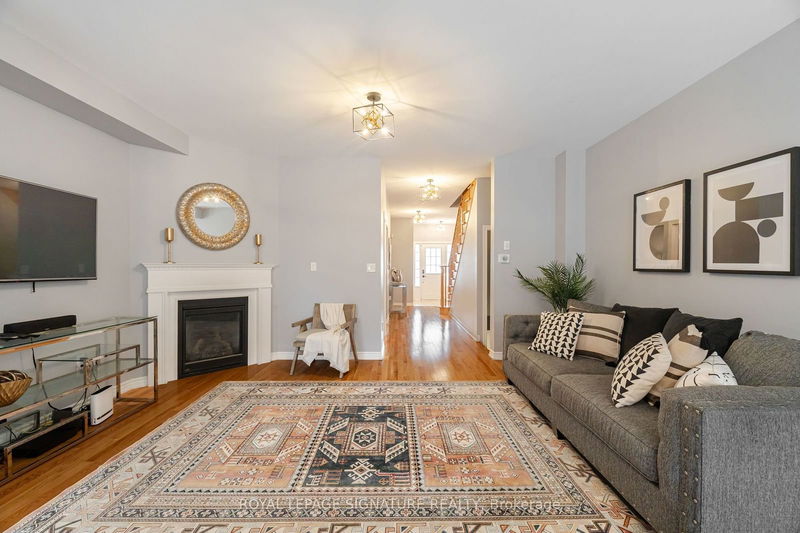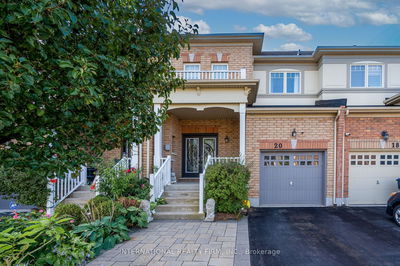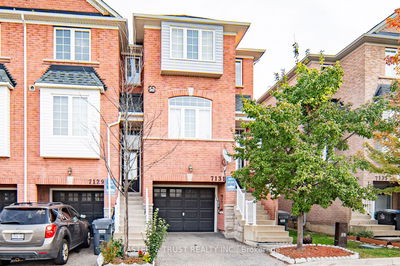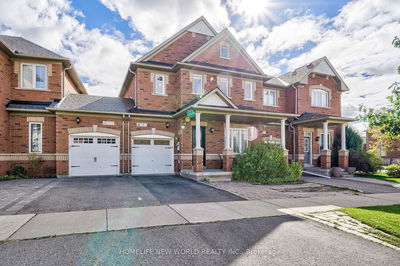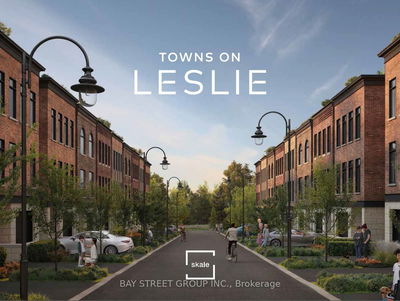140 Agava
Northwest Brampton | Brampton
$799,900.00
Listed 6 days ago
- 3 bed
- 4 bath
- - sqft
- 3.0 parking
- Att/Row/Twnhouse
Instant Estimate
$860,945
+$61,045 compared to list price
Upper range
$917,880
Mid range
$860,945
Lower range
$804,010
Property history
- Now
- Listed on Oct 2, 2024
Listed for $799,900.00
6 days on market
Location & area
Schools nearby
Home Details
- Description
- Welcome To This Stunning Townhouse Located In A Desirable, Family-Friendly Cul-De-Sac In Brampton. Featuring 9 Ft Ceilings And An Open-Concept Layout With Family Room Fireplace, The Home Boasts A Modern Kitchen With A Large Island And Numerous Upgrades. The Outdoor Space Is Perfect For Entertaining, With A Beautiful Wooden Deck And Pergola. The Fully Finished Basement Includes A Bedroom, Three-Piece Bathroom, And Study Space, Offering Additional Living Areas. Upstairs, You'll Find Three Spacious Bedrooms, A Convenient Upper-Level Laundry Room, And A Master Suite With A Huge Ensuite, Walk-In Closet, And Study Nook. This Is A Must-See Home That Combines Style, Comfort, And Functionality! OPEN HOUSE OCT 6 2:00 PM - 4:00 PM
- Additional media
- -
- Property taxes
- $4,881.21 per year / $406.77 per month
- Basement
- Finished
- Year build
- -
- Type
- Att/Row/Twnhouse
- Bedrooms
- 3 + 1
- Bathrooms
- 4
- Parking spots
- 3.0 Total | 1.0 Garage
- Floor
- -
- Balcony
- -
- Pool
- None
- External material
- Brick
- Roof type
- -
- Lot frontage
- -
- Lot depth
- -
- Heating
- Forced Air
- Fire place(s)
- Y
- Ground
- Family
- 11’2” x 16’10”
- Kitchen
- 10’10” x 8’2”
- Breakfast
- 10’10” x 28’3”
- 2nd
- Prim Bdrm
- 10’10” x 16’9”
- 2nd Br
- 9’10” x 8’10”
- 3rd Br
- 10’10” x 9’10”
- Laundry
- 0’0” x 0’0”
- Bsmt
- Br
- 10’10” x 16’9”
Listing Brokerage
- MLS® Listing
- W9377350
- Brokerage
- ROYAL LEPAGE SIGNATURE REALTY
Similar homes for sale
These homes have similar price range, details and proximity to 140 Agava

