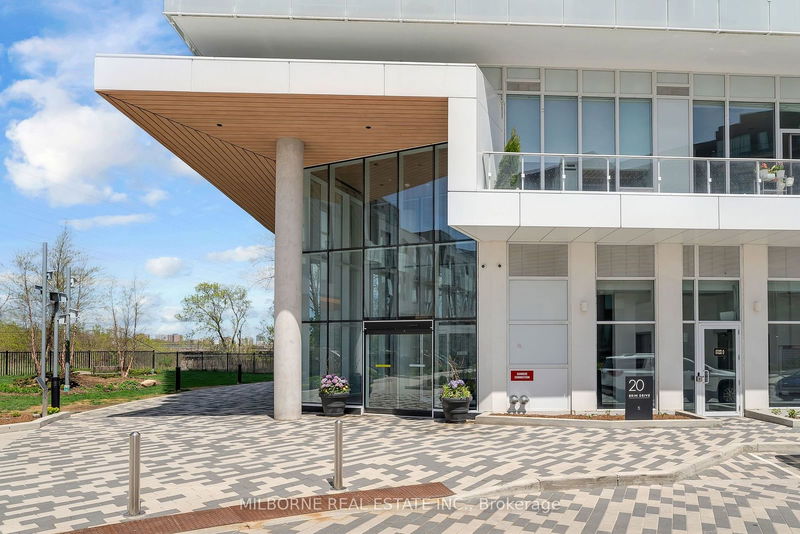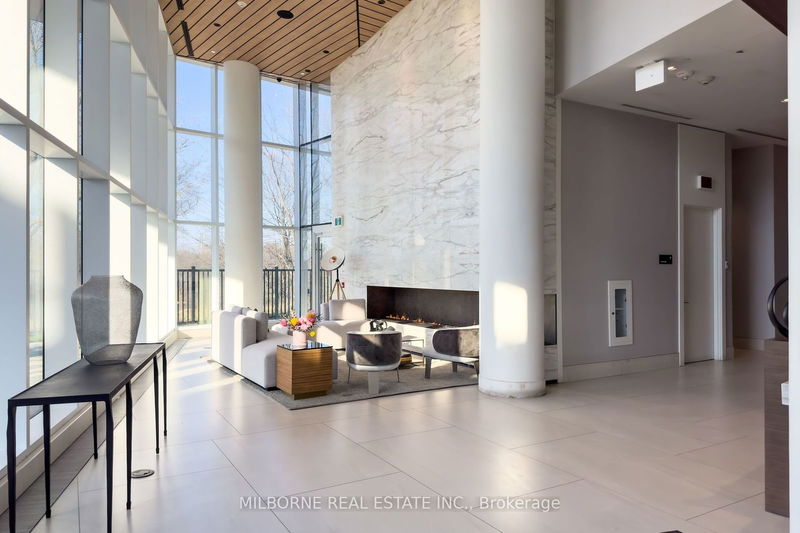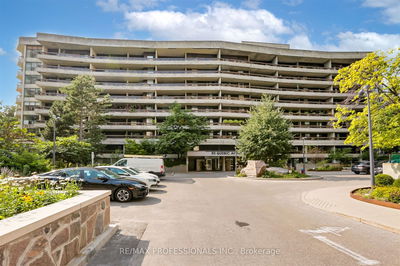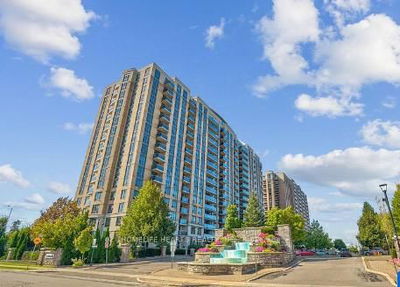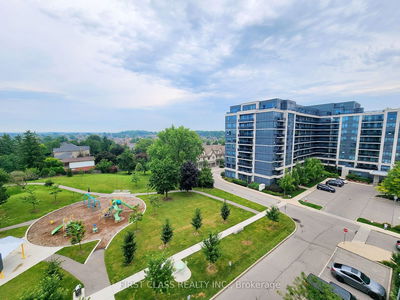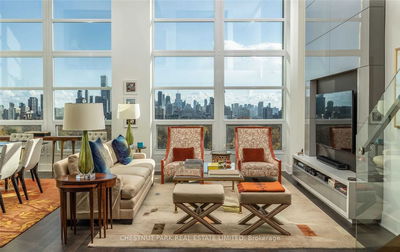1803 - 20 Brin
Edenbridge-Humber Valley | Toronto
$1,079,900.00
Listed 7 days ago
- 2 bed
- 3 bath
- 1000-1199 sqft
- 2.0 parking
- Condo Apt
Instant Estimate
$1,053,270
-$26,630 compared to list price
Upper range
$1,146,052
Mid range
$1,053,270
Lower range
$960,487
Property history
- Now
- Listed on Oct 1, 2024
Listed for $1,079,900.00
7 days on market
- Aug 1, 2024
- 2 months ago
Expired
Listed for $1,099,900.00 • 2 months on market
- May 24, 2024
- 5 months ago
Expired
Listed for $4,500.00 • 2 months on market
- May 9, 2024
- 5 months ago
Expired
Listed for $1,100,000.00 • 3 months on market
Location & area
Schools nearby
Home Details
- Description
- BEAUTIFUL 2 Bed Plus Den - Approx 1057 of Luxury Living on High Floor - Corner Unit with Floor to Ceiling Windows in Living/Dining/Kitchen with Spectacular Panoramic Day & Night-time Views Overlooking the Humber River and Lambton Golf Course, the City and More! Many Upgrades Included: Kitchen Island with Microwave & Wine Fridge; Under Cabinet Kitchen Lighting; Upgraded Lighting/ Fixtures in Kitchen, Den & WIC Tiled Balcony Approx 326 Sq. Ft.; Custom Hallway Closet Doors; Closet Organizers in WIC & Foyer Closets; Mirrored Sliding Closet Doors in 2nd Bedroom; Shelving in Powder Room, Kitchen and Laundry Closet. Stainless Steel Fridge, Stove, Dishwasher and Stainless Steel and Glass Microwave and Wine Fridge. Tandem Parking (2 cars). Newly Painted.
- Additional media
- -
- Property taxes
- $4,244.10 per year / $353.68 per month
- Condo fees
- $761.04
- Basement
- None
- Year build
- 0-5
- Type
- Condo Apt
- Bedrooms
- 2 + 1
- Bathrooms
- 3
- Pet rules
- Restrict
- Parking spots
- 2.0 Total | 1.0 Garage
- Parking types
- Owned
- Floor
- -
- Balcony
- Open
- Pool
- -
- External material
- Brick
- Roof type
- -
- Lot frontage
- -
- Lot depth
- -
- Heating
- Forced Air
- Fire place(s)
- N
- Locker
- Owned
- Building amenities
- Concierge, Guest Suites, Gym, Party/Meeting Room, Visitor Parking
- Main
- Kitchen
- 12’6” x 8’12”
- Living
- 12’6” x 16’12”
- Dining
- 12’6” x 16’12”
- Prim Bdrm
- 9’9” x 10’12”
- 2nd Br
- 10’8” x 8’11”
- Den
- 5’6” x 8’7”
Listing Brokerage
- MLS® Listing
- W9377370
- Brokerage
- MILBORNE REAL ESTATE INC.
Similar homes for sale
These homes have similar price range, details and proximity to 20 Brin
