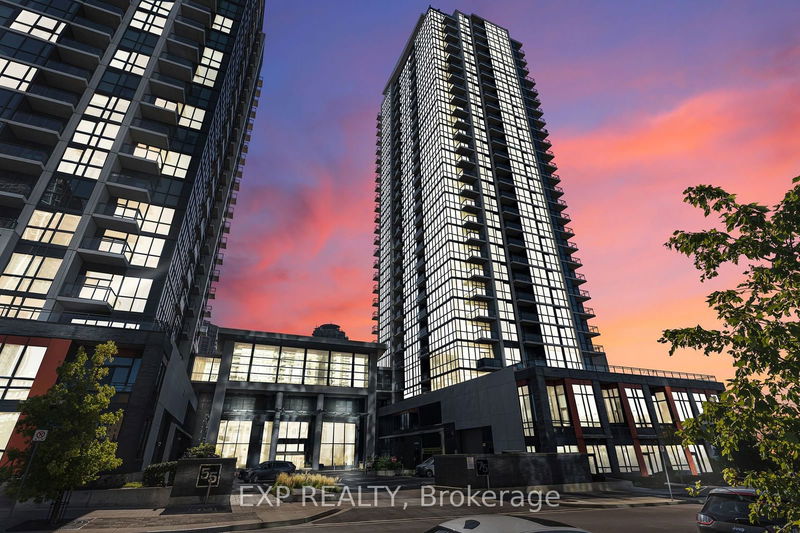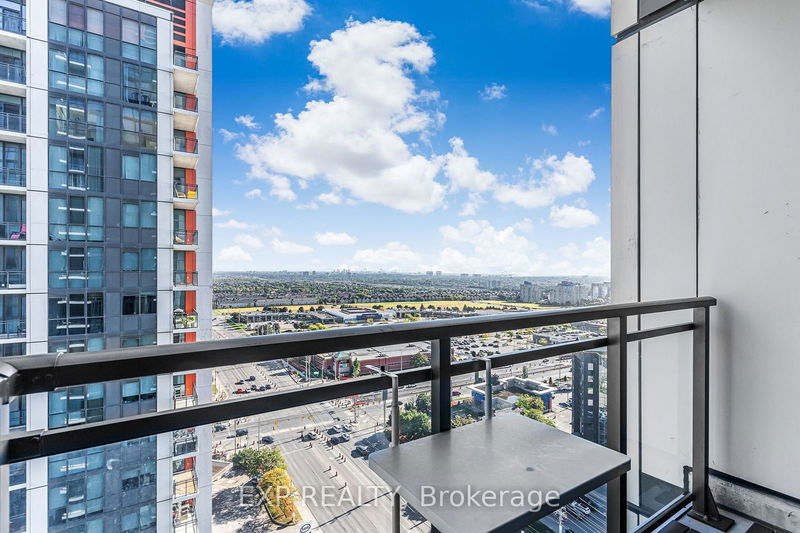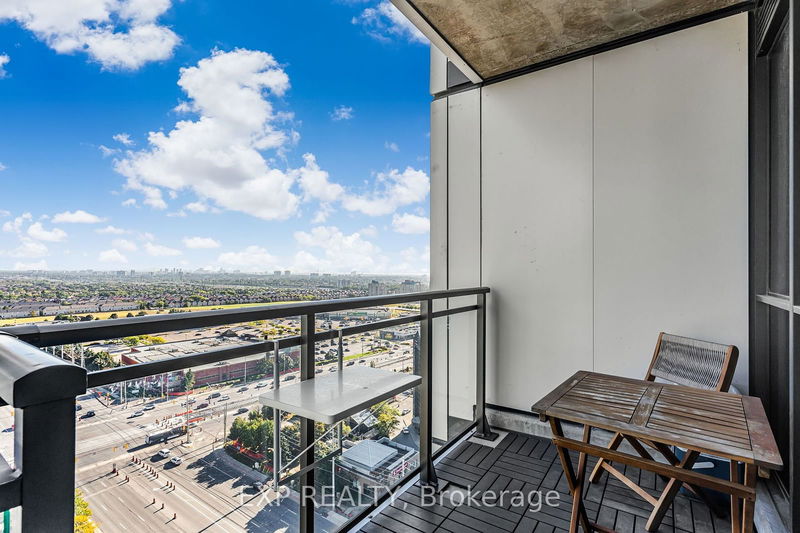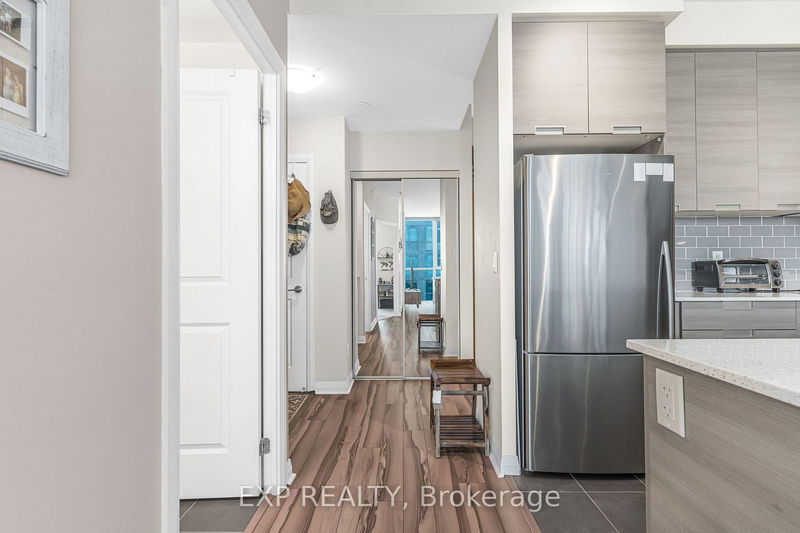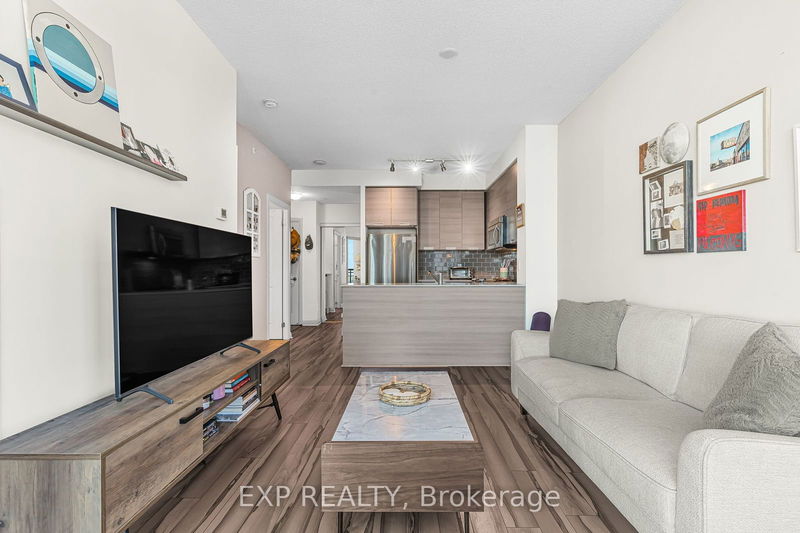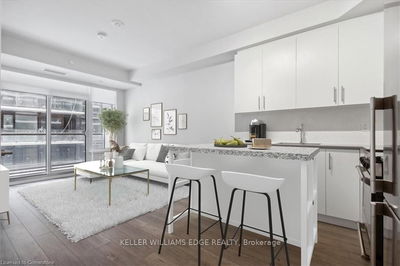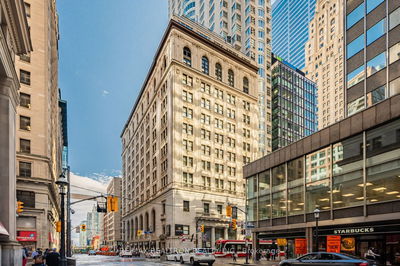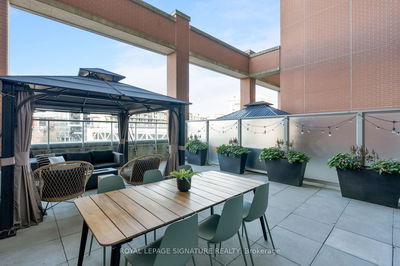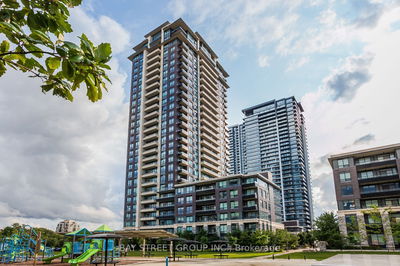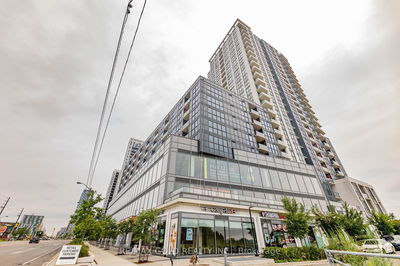1901 - 75 Eglinton
Hurontario | Mississauga
$399,000.00
Listed 8 days ago
- 1 bed
- 1 bath
- 600-699 sqft
- 1.0 parking
- Condo Apt
Instant Estimate
$446,744
+$47,744 compared to list price
Upper range
$470,867
Mid range
$446,744
Lower range
$422,620
Property history
- Now
- Listed on Oct 2, 2024
Listed for $399,000.00
8 days on market
- Mar 1, 2022
- 3 years ago
Leased
Listed for $2,300.00 • about 2 months on market
Location & area
Schools nearby
Home Details
- Description
- Come and experience contemporary luxury at the Crystal Condos located in one of Mississauga's most sought-after areas. Enjoy convenient access to highways, shopping, and transportation, including express bus routes to both Mississauga and Brampton, and the future home of the LRT. This one plus den suite comes fully equipped with underground parking and a locker, features floor-to-ceiling windows, 9-foot ceilings, an open-concept layout, along with granite countertops and a stylish backsplash. Amenities galore with a short walk to many restaurants like The Wilcox, Starbucks, Gyubee BBQ and so much more. With quick access to Hwy 403/401 and proximity to parks, schools, Square One, you'll love the beautiful eastern views from your balcony. Additional building amenities include an indoor pool, gym, sauna, full concierge with security, media room, and guest suites. Welcome Home.
- Additional media
- https://book.allisonmediaco.com/sites/75-eglinton-ave-w-1901-mississauga-on-l5r-0e4-11981557/branded
- Property taxes
- $2,527.55 per year / $210.63 per month
- Condo fees
- $466.06
- Basement
- None
- Year build
- -
- Type
- Condo Apt
- Bedrooms
- 1 + 1
- Bathrooms
- 1
- Pet rules
- N
- Parking spots
- 1.0 Total | 1.0 Garage
- Parking types
- Owned
- Floor
- -
- Balcony
- Open
- Pool
- -
- External material
- Concrete
- Roof type
- -
- Lot frontage
- -
- Lot depth
- -
- Heating
- Forced Air
- Fire place(s)
- N
- Locker
- Exclusive
- Building amenities
- Bbqs Allowed, Concierge, Exercise Room, Indoor Pool, Party/Meeting Room, Visitor Parking
- Main
- Den
- 7’7” x 5’3”
- Dining
- 4’11” x 11’5”
- Kitchen
- 11’8” x 8’2”
- Br
- 10’6” x 9’12”
- Living
- 11’8” x 15’6”
Listing Brokerage
- MLS® Listing
- W9378530
- Brokerage
- EXP REALTY
Similar homes for sale
These homes have similar price range, details and proximity to 75 Eglinton
