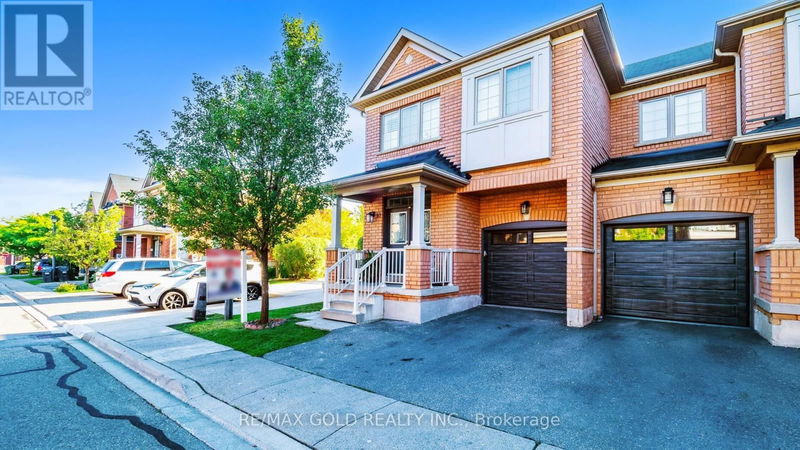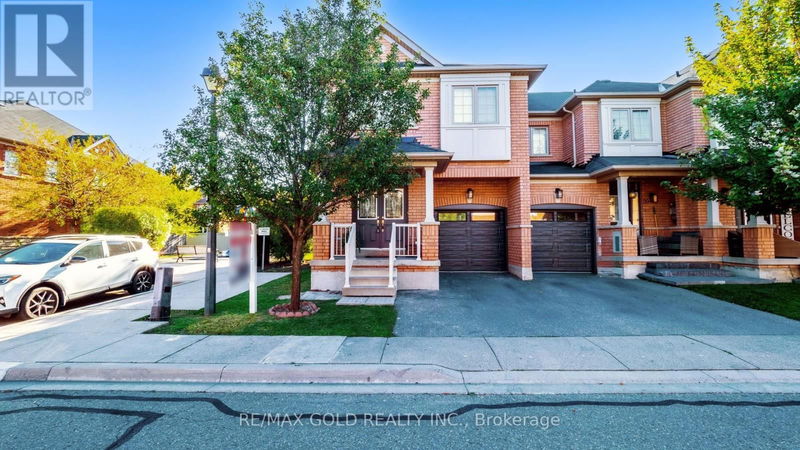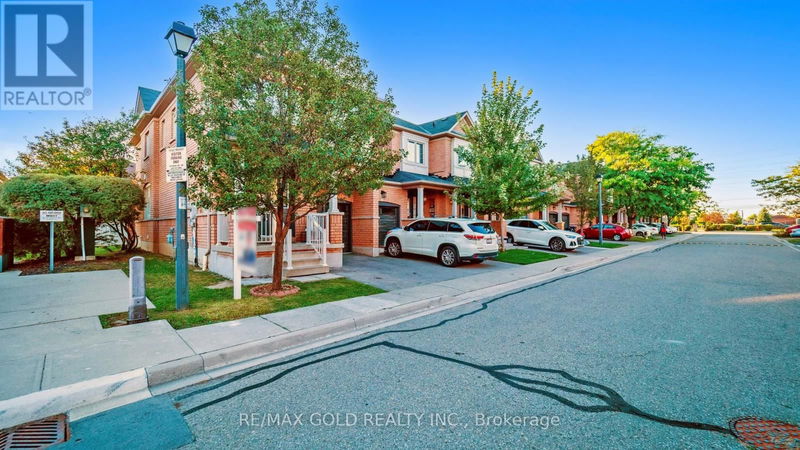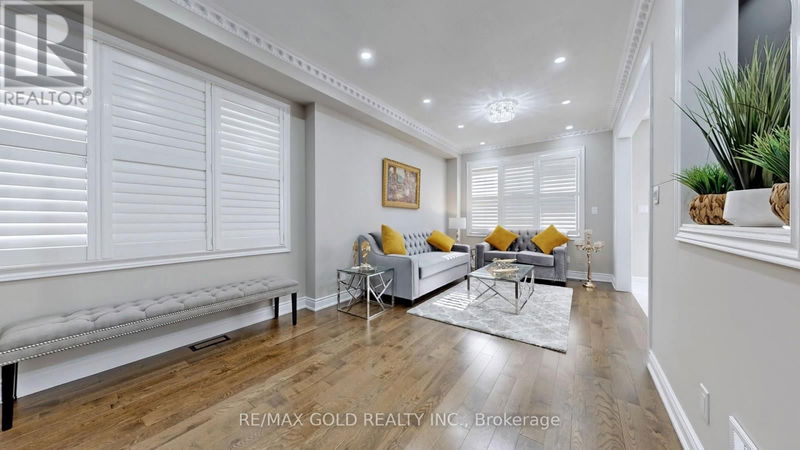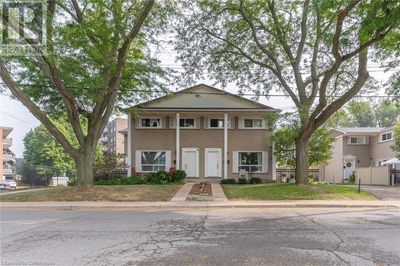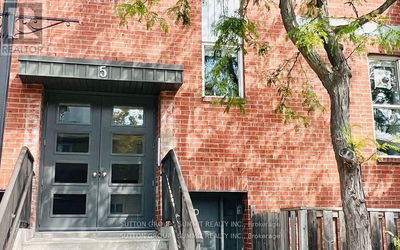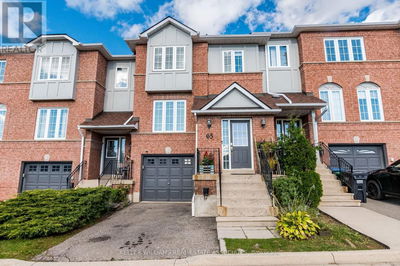18 - 1015 Galesway
East Credit | Mississauga (East Credit)
$1,029,999.00
Listed 8 days ago
- 3 bed
- 4 bath
- - sqft
- 2 parking
- Single Family
Open House
Property history
- Now
- Listed on Oct 2, 2024
Listed for $1,029,999.00
8 days on market
Location & area
Schools nearby
Home Details
- Description
- Rare Find!Luxury end-unit townhouse with finished Basement in the heart of Mississauga, offerings spacious layout and upscale finishes, making it perfect for modern living. Step inside through the double door entry into a welcoming foyer that leads to an open concept living and dining area, complete with an upgraded kitchen featuring Quartz countertops and Quartz back splash. Enjoy the soaring 9' ceilings on the main floor, enhanced by new pot lights and a stylish ceiling light, freshly painted, gleaming hardwood floors throughout. 3 spacious bedrooms and 4 spa-like wash rooms, the master Bedroom with ensuite serves as a true retreat. Located in a high-demand area, you'll benefit from the convenience of nearby shopping, dining ,easy access to (401, 403, 407) and big box stores. Abundant natural light fills the home, complemented by a private outdoor space, perfect for entertaining. Minutes away from all amenities, community centers, and parks, enjoy scenic walkingalong credit river. **** EXTRAS **** Office space is a fantastic addition, making it ideal for those who work from home or need a designated area for productivity. Insulated Garage Door. Don't miss out on this exceptional feature! (id:39198)
- Additional media
- https://www.winsold.com/tour/371047
- Property taxes
- $4,837.38 per year / $403.12 per month
- Condo fees
- $236.00
- Basement
- Finished, N/A
- Year build
- -
- Type
- Single Family
- Bedrooms
- 3
- Bathrooms
- 4
- Pet rules
- -
- Parking spots
- 2 Total
- Parking types
- Garage
- Floor
- -
- Balcony
- -
- Pool
- -
- External material
- Brick
- Roof type
- -
- Lot frontage
- -
- Lot depth
- -
- Heating
- -
- Fire place(s)
- -
- Locker
- -
- Building amenities
- -
- Main level
- Foyer
- 8’9” x 4’9”
- Living room
- 10’0” x 22’0”
- Kitchen
- 7’8” x 13’10”
- Dining room
- 7’8” x 8’11”
- Second level
- Primary Bedroom
- 18’2” x 19’11”
- Bedroom 2
- 9’1” x 12’2”
- Bedroom 3
- 8’9” x 15’12”
- Study
- 6’6” x 8’7”
- Basement
- Recreational, Games room
- 17’9” x 23’10”
Listing Brokerage
- MLS® Listing
- W9378565
- Brokerage
- RE/MAX GOLD REALTY INC.
Similar homes for sale
These homes have similar price range, details and proximity to 1015 Galesway
