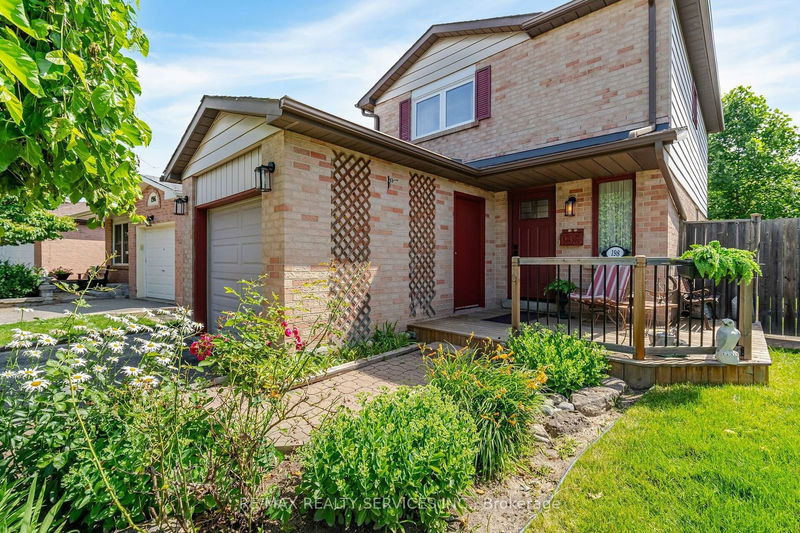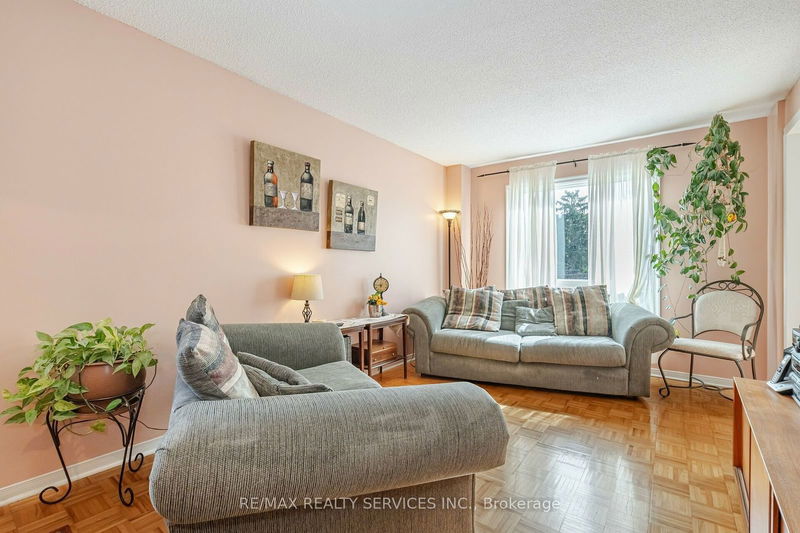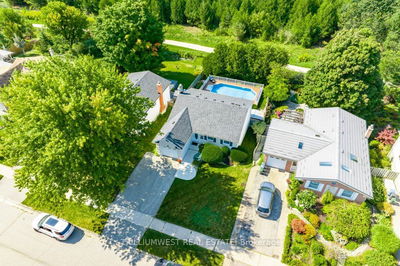198 Martindale
Brampton West | Brampton
$838,900.00
Listed 6 days ago
- 3 bed
- 2 bath
- - sqft
- 4.0 parking
- Detached
Instant Estimate
$819,167
-$19,734 compared to list price
Upper range
$871,288
Mid range
$819,167
Lower range
$767,045
Property history
- Now
- Listed on Oct 2, 2024
Listed for $838,900.00
6 days on market
- Jul 4, 2024
- 3 months ago
Expired
Listed for $850,000.00 • 3 months on market
Location & area
Schools nearby
Home Details
- Description
- Detached 2 storey with garage & 3 car parking, pie shaped lot, great for entertaining. Interlocking walkway, & backyard patio.. Lovely front wood deck with rod iron Spindles. Brand new Steel front door with black hardware. Access to garage from porch. Spacious entrance, living & dinning room combo with picture window overlooks huge backyard. Large Primary Bedroom with floor to ceiling closet + 2 bedrooms, (one used as sitting room). Kitchen has a walkout to patio, extra long counter (can be breakfast bar), gas stove. Rec Room is family sized with gas fireplace - This home shows well.
- Additional media
- https://unbranded.mediatours.ca/property/198-martindale-crescent-brampton/
- Property taxes
- $4,290.00 per year / $357.50 per month
- Basement
- Finished
- Year build
- -
- Type
- Detached
- Bedrooms
- 3
- Bathrooms
- 2
- Parking spots
- 4.0 Total | 1.0 Garage
- Floor
- -
- Balcony
- -
- Pool
- None
- External material
- Alum Siding
- Roof type
- -
- Lot frontage
- -
- Lot depth
- -
- Heating
- Forced Air
- Fire place(s)
- Y
- Main
- Living
- 13’8” x 10’5”
- Dining
- 7’7” x 10’5”
- Kitchen
- 14’0” x 8’7”
- 2nd
- Prim Bdrm
- 13’10” x 10’4”
- 2nd Br
- 9’5” x 10’1”
- 3rd Br
- 11’8” x 7’11”
- Bsmt
- Rec
- 18’4” x 11’10”
- Utility
- 13’2” x 7’0”
Listing Brokerage
- MLS® Listing
- W9378578
- Brokerage
- RE/MAX REALTY SERVICES INC.
Similar homes for sale
These homes have similar price range, details and proximity to 198 Martindale









