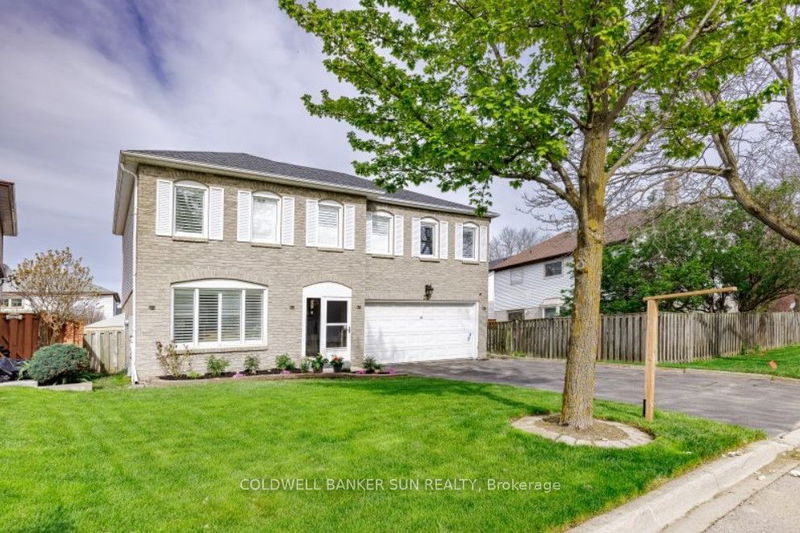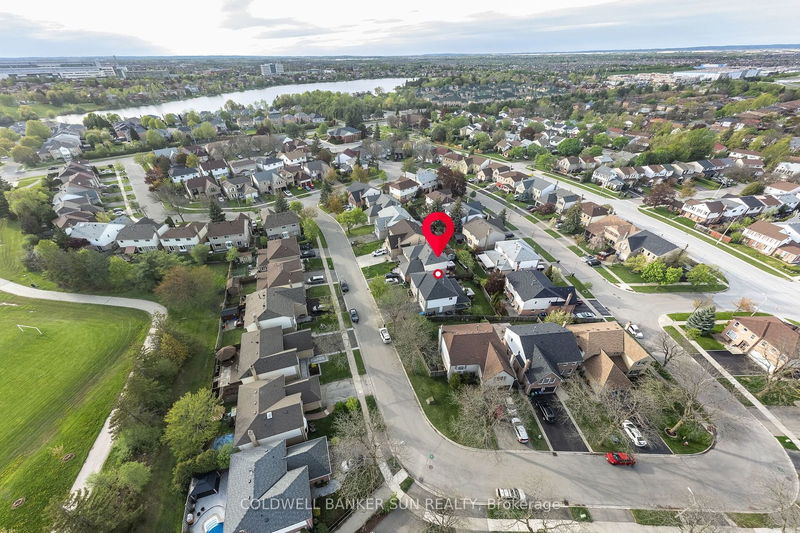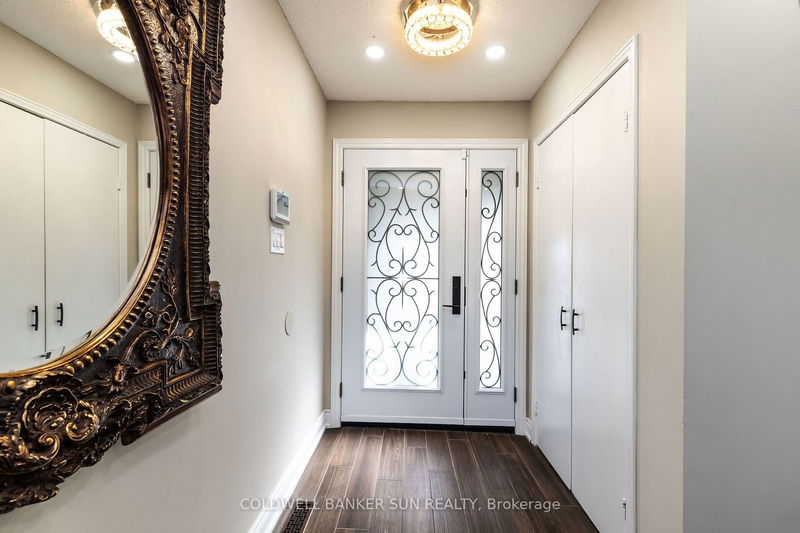23 Jaffa
Northgate | Brampton
$1,149,000.00
Listed 5 days ago
- 4 bed
- 4 bath
- 2000-2500 sqft
- 6.0 parking
- Detached
Instant Estimate
$1,121,034
-$27,966 compared to list price
Upper range
$1,189,602
Mid range
$1,121,034
Lower range
$1,052,466
Property history
- Now
- Listed on Oct 2, 2024
Listed for $1,149,000.00
5 days on market
- Aug 8, 2024
- 2 months ago
Terminated
Listed for $1,099,000.00 • about 2 months on market
- Jun 5, 2024
- 4 months ago
Terminated
Listed for $1,289,000.00 • 2 months on market
- May 10, 2024
- 5 months ago
Terminated
Listed for $1,199,000.00 • 26 days on market
Location & area
Schools nearby
Home Details
- Description
- Welcome to 23 JAFFA DR!! One of the most desirable neighborhoods near Professor's lake. This community rarely have houses come on sale. Opportunity Awaits. 6 REASONS to buy this dream home. (#6) The 4 + 1 Bedrooms are generous in size with ample natural light. (#5) Modern eat in kitchen with walk out to the back yard. (#4) Separate and spacious Living and Dining Rooms, Main floor Family Room with gas fireplace & All levels are equiped with central vaccum. (#3) Large Rec. room in basement with finished kitchen, 3 piece bathroom and covered side entrance approved by the city. (#2) Double Car garage with garage door opener, plenty of parking . (#1) Kitchen has new appliances, backsplash, quarts counter tops and tiles. Upgraded oak stairs and new pot lights provide elegant look to this beautiful home. Please take note of this Pie-Shaped lot size and finished patio. Book you showing today!!
- Additional media
- -
- Property taxes
- $5,549.92 per year / $462.49 per month
- Basement
- Finished
- Year build
- 31-50
- Type
- Detached
- Bedrooms
- 4 + 1
- Bathrooms
- 4
- Parking spots
- 6.0 Total | 2.0 Garage
- Floor
- -
- Balcony
- -
- Pool
- None
- External material
- Alum Siding
- Roof type
- -
- Lot frontage
- -
- Lot depth
- -
- Heating
- Forced Air
- Fire place(s)
- Y
- Main
- Living
- 16’0” x 11’2”
- Dining
- 10’11” x 11’2”
- Family
- 10’11” x 15’4”
- Kitchen
- 10’10” x 8’12”
- Breakfast
- 6’10” x 10’11”
- Laundry
- 10’8” x 6’4”
- 2nd
- Prim Bdrm
- 16’0” x 14’0”
- 2nd Br
- 11’9” x 11’6”
- 3rd Br
- 15’8” x 11’9”
- 4th Br
- 12’1” x 11’8”
- Bsmt
- Rec
- 25’7” x 18’4”
- Exercise
- 31’5” x 11’3”
Listing Brokerage
- MLS® Listing
- W9378665
- Brokerage
- COLDWELL BANKER SUN REALTY
Similar homes for sale
These homes have similar price range, details and proximity to 23 Jaffa









