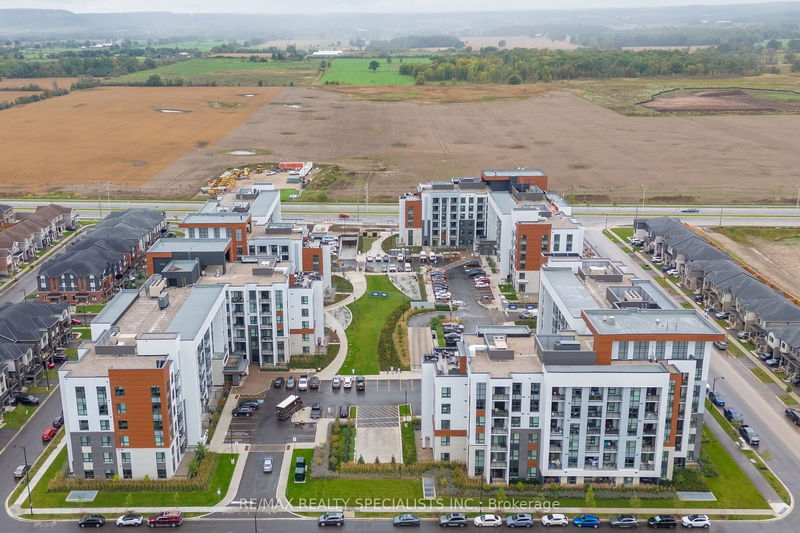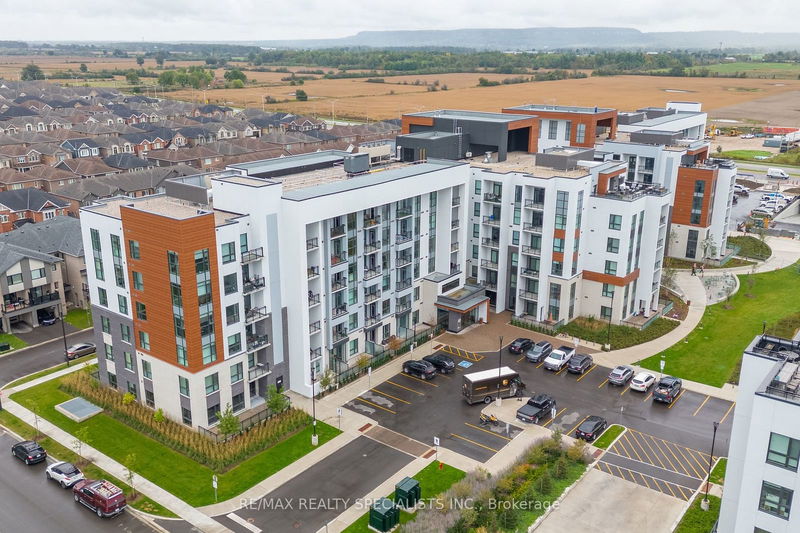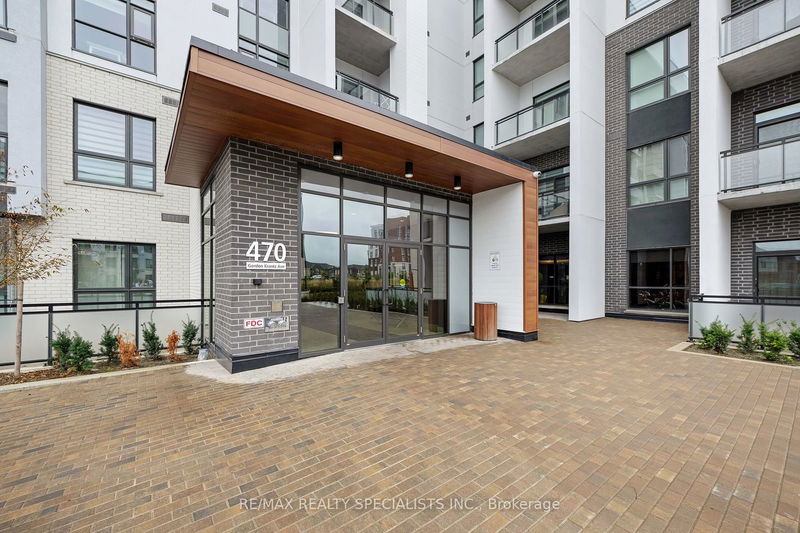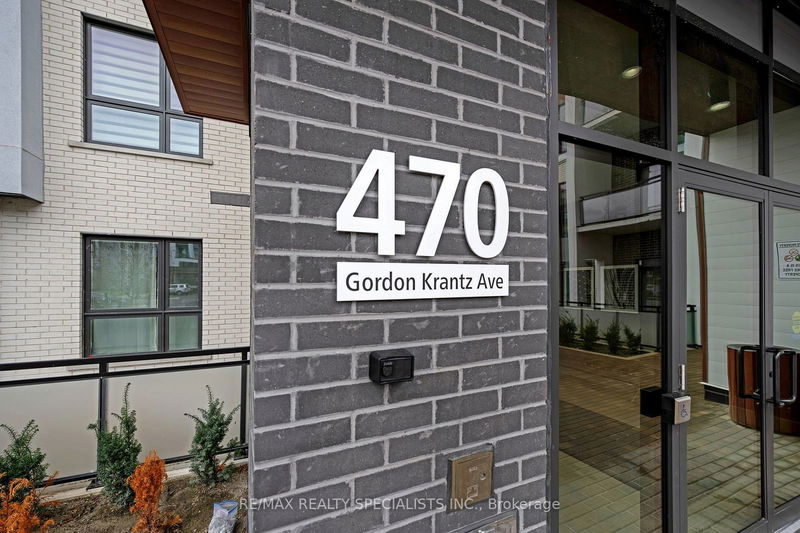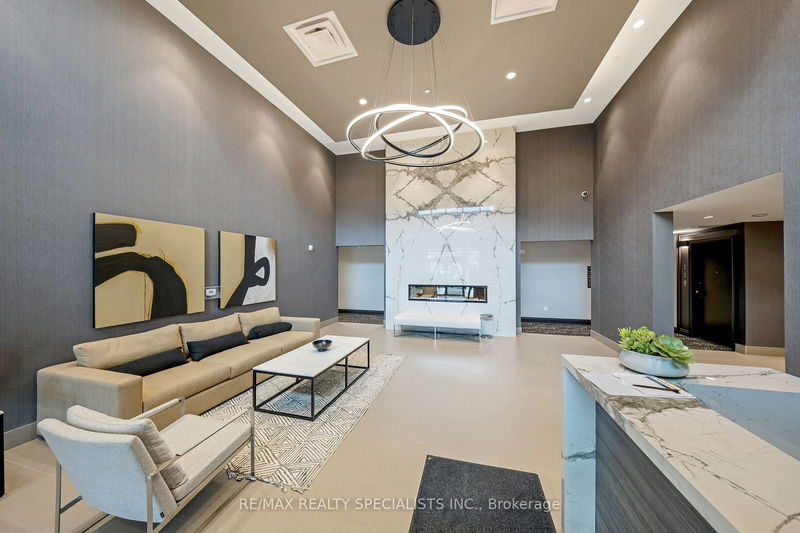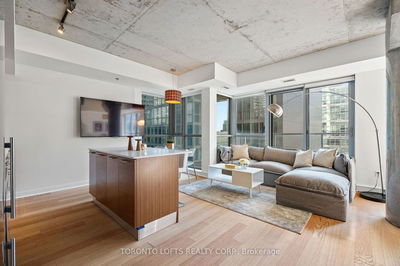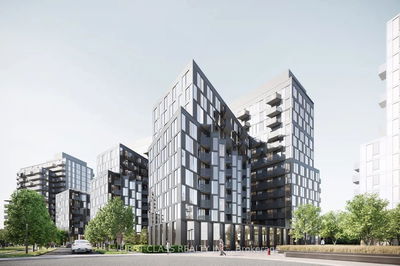313 - 470 Gordon Krantz
Walker | Milton
$559,000.00
Listed 8 days ago
- 1 bed
- 1 bath
- 600-699 sqft
- 1.0 parking
- Condo Apt
Instant Estimate
$550,001
-$8,999 compared to list price
Upper range
$591,484
Mid range
$550,001
Lower range
$508,517
Property history
- Now
- Listed on Oct 2, 2024
Listed for $559,000.00
8 days on market
- Jan 21, 2024
- 9 months ago
Terminated
Listed for $2,200.00 • 15 days on market
Location & area
Schools nearby
Home Details
- Description
- Check out this incredible 1-bedroom + den condo in the heart of Milton! With over 600 sq ft of modern living space, this unit features a private balcony perfect for soaking up the sun. You'll love the chic upgrades like the modern flooring that flows perfectly with the open concept kitchen, extended cabinets, and quartz countertops & quartz backsplash. The 9 ceilings make the space feel even more open. Plus, you have your own parking spot and locker! This place offers top-notch amenities like a party room, gym, and a rooftop terrace with a BBQ lounge. Perfect for hosting or just chilling with friends! Its close to Wilfred Laurier University and Conestoga College too, making it great for students or professionals.When you're not enjoying your stunning condo, head over to Kelso Conservation Area for hiking or paddle boarding, or check out the trendy cafes downtown Milton. Its the perfect spot to grab coffee with friends after a morning workout or walk through the farmers market! This is condo living at its finest!
- Additional media
- https://tour.shutterhouse.ca/313470gordonkrantzavenue/?mls
- Property taxes
- $1.00 per year / $0.08 per month
- Condo fees
- $439.43
- Basement
- None
- Year build
- 0-5
- Type
- Condo Apt
- Bedrooms
- 1 + 1
- Bathrooms
- 1
- Pet rules
- Restrict
- Parking spots
- 1.0 Total | 1.0 Garage
- Parking types
- Owned
- Floor
- -
- Balcony
- Open
- Pool
- -
- External material
- Brick
- Roof type
- -
- Lot frontage
- -
- Lot depth
- -
- Heating
- Forced Air
- Fire place(s)
- N
- Locker
- Owned
- Building amenities
- -
- Main
- 5’8” x 3’8”
- Kitchen
- 11’8” x 9’3”
- Living
- 10’3” x 12’2”
- Dining
- 10’3” x 12’2”
- Prim Bdrm
- 10’0” x 10’1”
- Den
- 5’11” x 6’12”
Listing Brokerage
- MLS® Listing
- W9378691
- Brokerage
- RE/MAX REALTY SPECIALISTS INC.
Similar homes for sale
These homes have similar price range, details and proximity to 470 Gordon Krantz
