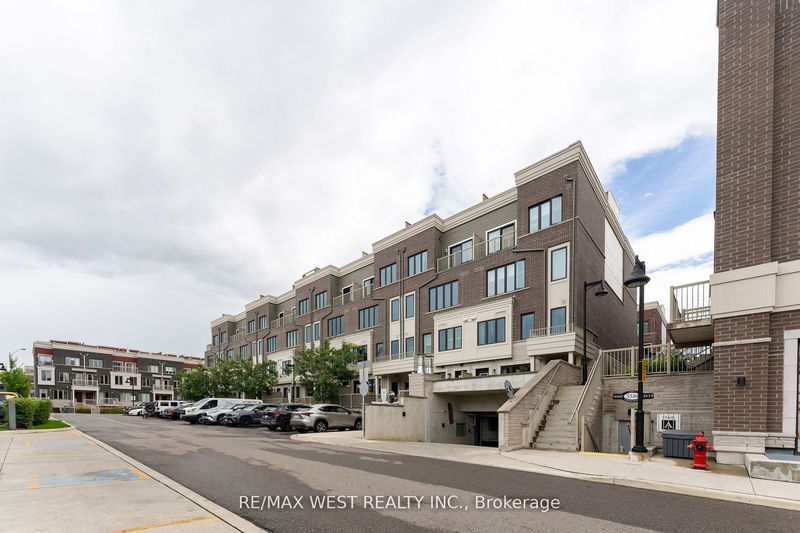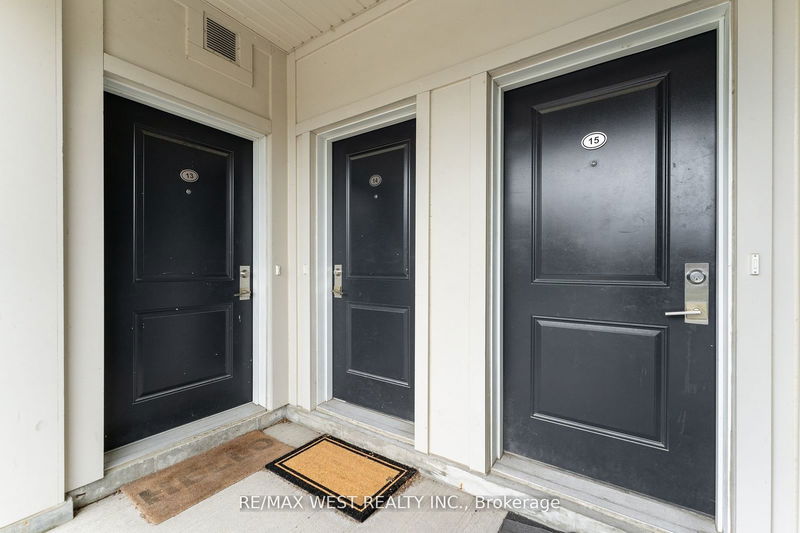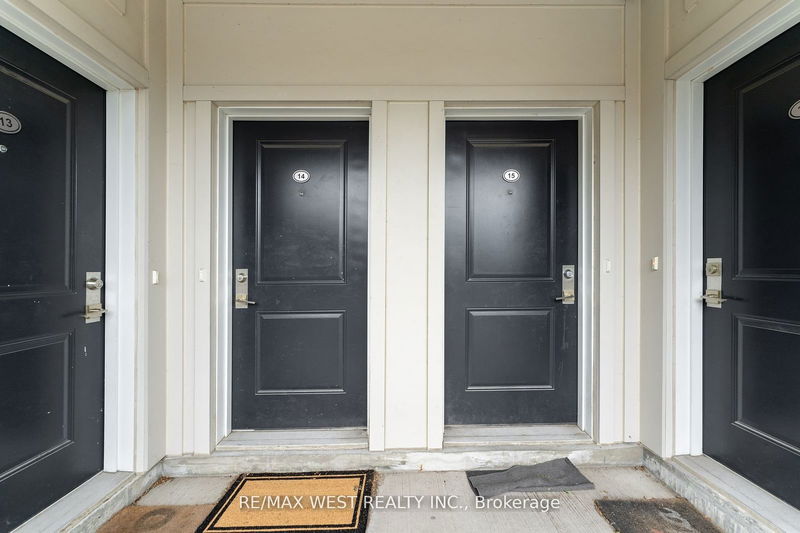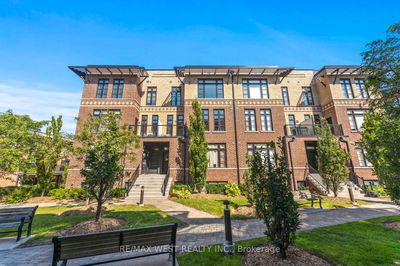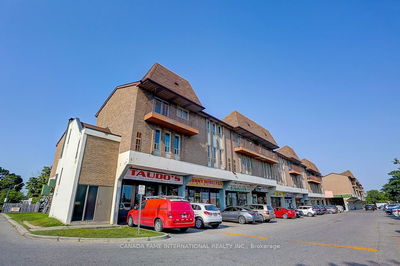14 - 95 Eastwood Park
Long Branch | Toronto
$849,000.00
Listed 5 days ago
- 2 bed
- 3 bath
- 1200-1399 sqft
- 1.0 parking
- Condo Townhouse
Instant Estimate
$854,615
+$5,615 compared to list price
Upper range
$912,304
Mid range
$854,615
Lower range
$796,926
Property history
- Now
- Listed on Oct 2, 2024
Listed for $849,000.00
5 days on market
- Aug 26, 2024
- 1 month ago
Terminated
Listed for $899,000.00 • about 1 month on market
Location & area
Schools nearby
Home Details
- Description
- Beautiful Spacious 2 Bedroom 3 Bathroom Townhouse In One Of The Most Sought After Neighbourhoods In The City. Experience A Perfect Combination Of Urban And Outdoor Living. Steps To Transit, Waterfront, Long Branch Go, Fabulous Restaurants, Coffee Shops, Shopping And Green Spaces. Gorgeous Rooftop Terrance, have your own oasis in the city, this spacious rooftop patio is perfect for entertaining with a gas Hookup For Your BBQ. Over 1300 Square Feet Of Modern Stylish Space With So Many Upgrades. Cabinets in the kitchen and bathrooms are upgraded ,kitchen island has quartz countertops and extra storage. New Frameless Glass Standalone Shower In The Ensuite. Upgraded Ceilings With New Pot Lights And Floors With New Laminate Throughout And Oak Treads On The Staircase. Every Inch Of This Stylish Interior Exemplifies Luxury. Bring Your Most Discerning Clients And Have Them Be Impressed. Property Includes Parking And Storage Locker.
- Additional media
- -
- Property taxes
- $3,626.50 per year / $302.21 per month
- Condo fees
- $392.64
- Basement
- None
- Year build
- -
- Type
- Condo Townhouse
- Bedrooms
- 2
- Bathrooms
- 3
- Pet rules
- Restrict
- Parking spots
- 1.0 Total | 1.0 Garage
- Parking types
- Owned
- Floor
- -
- Balcony
- Terr
- Pool
- -
- External material
- Alum Siding
- Roof type
- -
- Lot frontage
- -
- Lot depth
- -
- Heating
- Forced Air
- Fire place(s)
- N
- Locker
- Owned
- Building amenities
- -
- Main
- Dining
- 18’4” x 12’6”
- Kitchen
- 27’5” x 19’0”
- Living
- 15’4” x 14’11”
- 2nd
- Prim Bdrm
- 16’5” x 9’12”
- Br
- 20’10” x 14’6”
Listing Brokerage
- MLS® Listing
- W9378765
- Brokerage
- RE/MAX WEST REALTY INC.
Similar homes for sale
These homes have similar price range, details and proximity to 95 Eastwood Park


