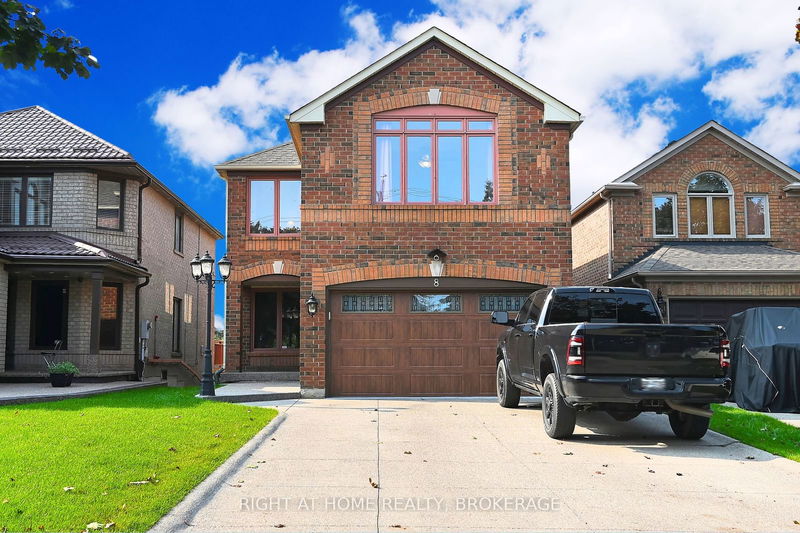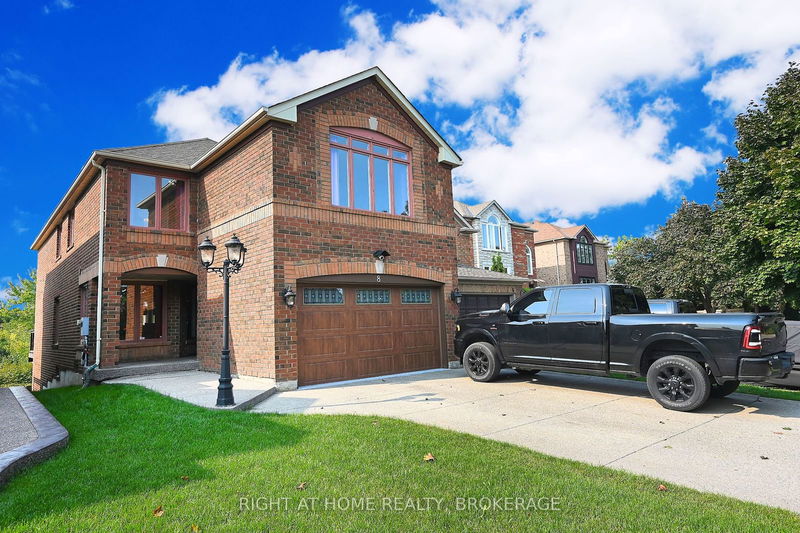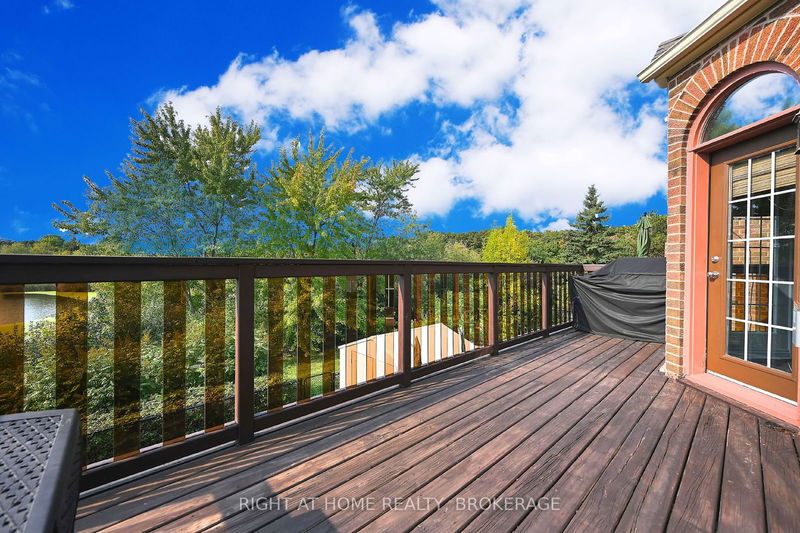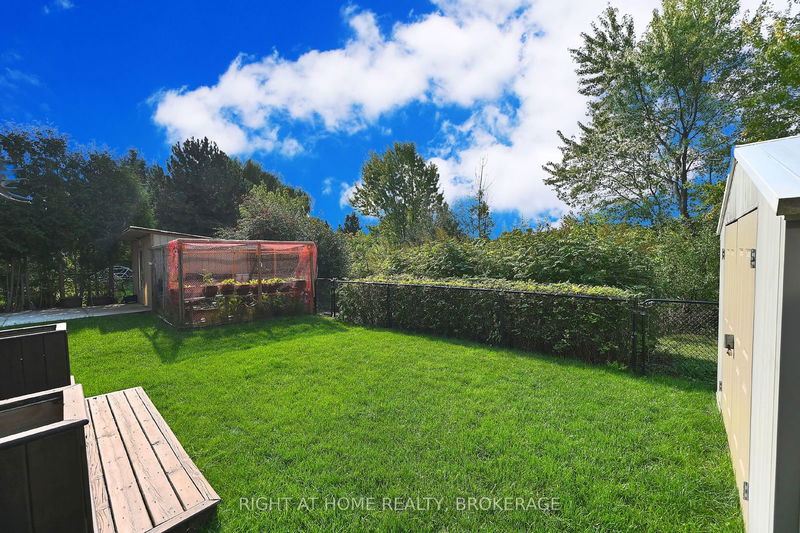8 Cedarview
Heart Lake East | Brampton
$1,199,000.00
Listed 7 days ago
- 4 bed
- 3 bath
- 2500-3000 sqft
- 8.0 parking
- Detached
Instant Estimate
$1,165,520
-$33,481 compared to list price
Upper range
$1,261,687
Mid range
$1,165,520
Lower range
$1,069,352
Property history
- Now
- Listed on Oct 2, 2024
Listed for $1,199,000.00
7 days on market
- Aug 26, 2024
- 1 month ago
Terminated
Listed for $1,223,000.00 • about 1 month on market
- Jun 10, 2024
- 4 months ago
Terminated
Listed for $1,277,500.00 • 16 days on market
- May 16, 2024
- 5 months ago
Terminated
Listed for $1,399,999.00 • 25 days on market
Location & area
Schools nearby
Home Details
- Description
- Perfect for large familes! Massive house with a professionally finished walk-out basement! Basement also has a rough-in for a bath (easy to make an apartment if needed). Large driveway can fit 6 cars. Backing onto a beautiful ravine that you can enjoy from your large deck (see pictures). Over 3,700 square feet of living space including basement. Large driveway can fit 6 cars. Basement requires very little work to be turned into a basement apartment. Nestled on a serene court located in the highly sought-after Heart Lake Conservation Area, boasts a stunning ravine backdrop, attracting geese and rabbits for a natural spectacle. Massive master bedroom with a walk-in closet that comes with built-in shelves.
- Additional media
- https://unbranded.mediatours.ca/property/8-cedarview-court-brampton/
- Property taxes
- $5,860.92 per year / $488.41 per month
- Basement
- Fin W/O
- Basement
- Sep Entrance
- Year build
- -
- Type
- Detached
- Bedrooms
- 4
- Bathrooms
- 3
- Parking spots
- 8.0 Total | 2.0 Garage
- Floor
- -
- Balcony
- -
- Pool
- None
- External material
- Brick
- Roof type
- -
- Lot frontage
- -
- Lot depth
- -
- Heating
- Forced Air
- Fire place(s)
- Y
- Main
- Living
- 15’12” x 12’7”
- Dining
- 13’8” x 9’12”
- Family
- 17’12” x 11’12”
- Kitchen
- 22’2” x 10’6”
- 2nd
- Prim Bdrm
- 23’7” x 21’5”
- 2nd Br
- 13’12” x 10’12”
- 3rd Br
- 13’12” x 11’5”
- 4th Br
- 12’12” x 9’12”
Listing Brokerage
- MLS® Listing
- W9378894
- Brokerage
- RIGHT AT HOME REALTY, BROKERAGE
Similar homes for sale
These homes have similar price range, details and proximity to 8 Cedarview









