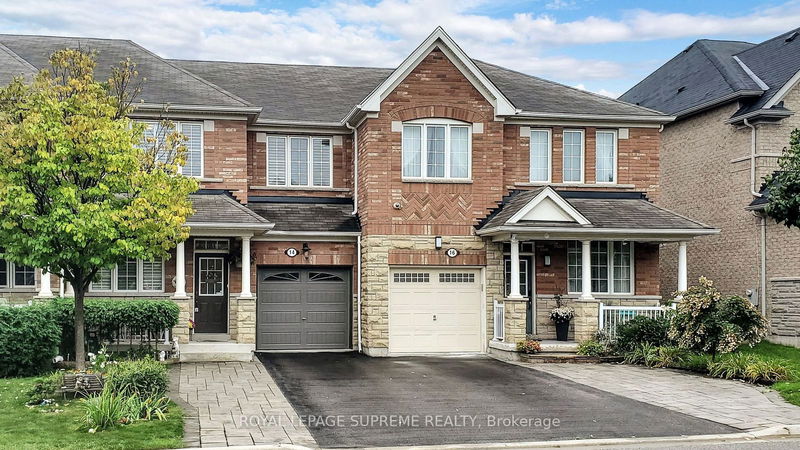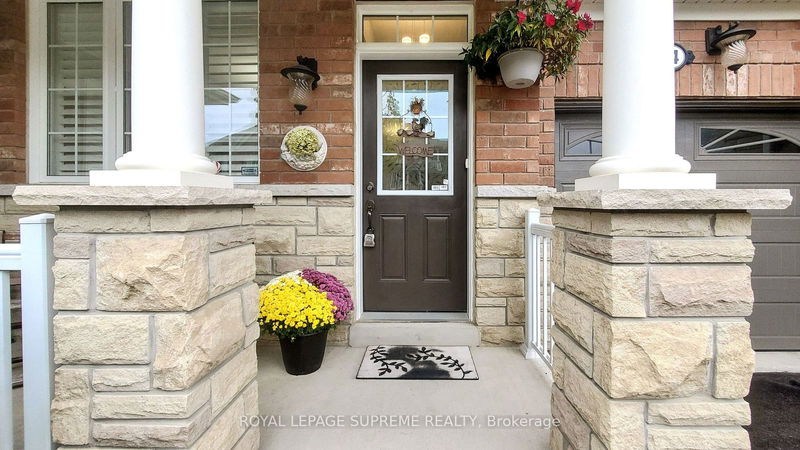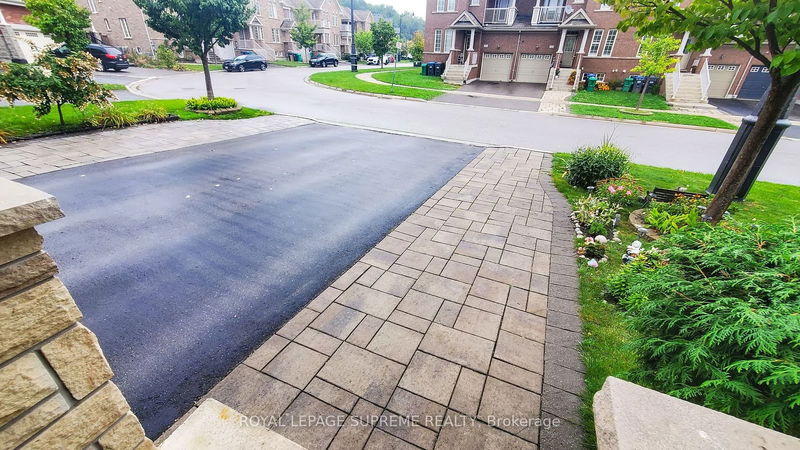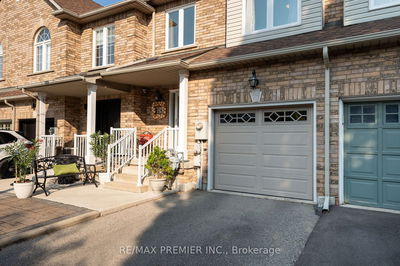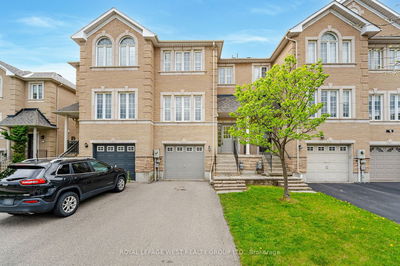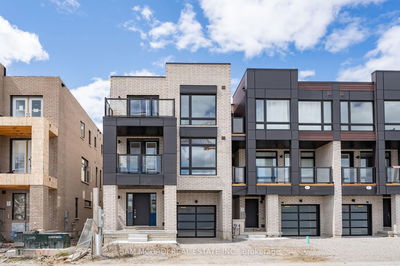14 Kawana
Brampton West | Brampton
$989,900.00
Listed 5 days ago
- 3 bed
- 3 bath
- 1500-2000 sqft
- 3.0 parking
- Att/Row/Twnhouse
Instant Estimate
$1,025,081
+$35,181 compared to list price
Upper range
$1,087,005
Mid range
$1,025,081
Lower range
$963,156
Property history
- Now
- Listed on Oct 2, 2024
Listed for $989,900.00
5 days on market
Location & area
Schools nearby
Home Details
- Description
- Absolutely gorgeous, bright, executive town-home in a most desirable location of Brampton at the border of Mississauga, hardwood floor on throughout main floor, 4 bedroom converted to 3, easily to convert back (Regal Crest Built) upgrade kitchen, granite counter tops, back-splash, island for a great gathering area, pot lights, gas fireplace, 9' ceilings, large principle rooms, finished basement with wet bar with granite counter top and wine fridge, Interlocking walkway to entrance, Patterned concrete backyard, close to all amenities, transportation, schools, park, golf, and so much more! a must see!!!
- Additional media
- https://www.winsold.com/tour/371072
- Property taxes
- $6,132.00 per year / $511.00 per month
- Basement
- Finished
- Year build
- 6-15
- Type
- Att/Row/Twnhouse
- Bedrooms
- 3
- Bathrooms
- 3
- Parking spots
- 3.0 Total | 1.0 Garage
- Floor
- -
- Balcony
- -
- Pool
- None
- External material
- Brick
- Roof type
- -
- Lot frontage
- -
- Lot depth
- -
- Heating
- Forced Air
- Fire place(s)
- Y
- Main
- Kitchen
- 11’10” x 9’1”
- Living
- 19’9” x 14’0”
- Dining
- 13’1” x 16’8”
- 2nd
- Prim Bdrm
- 23’5” x 19’6”
- 2nd Br
- 12’3” x 12’7”
- 3rd Br
- 10’10” x 12’6”
- Bsmt
- Rec
- 18’4” x 14’9”
- Laundry
- 12’9” x 16’7”
Listing Brokerage
- MLS® Listing
- W9378210
- Brokerage
- ROYAL LEPAGE SUPREME REALTY
Similar homes for sale
These homes have similar price range, details and proximity to 14 Kawana

