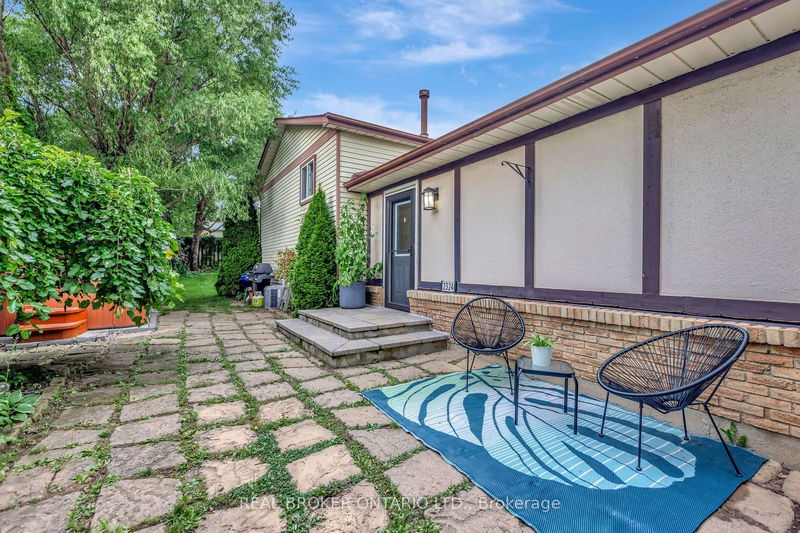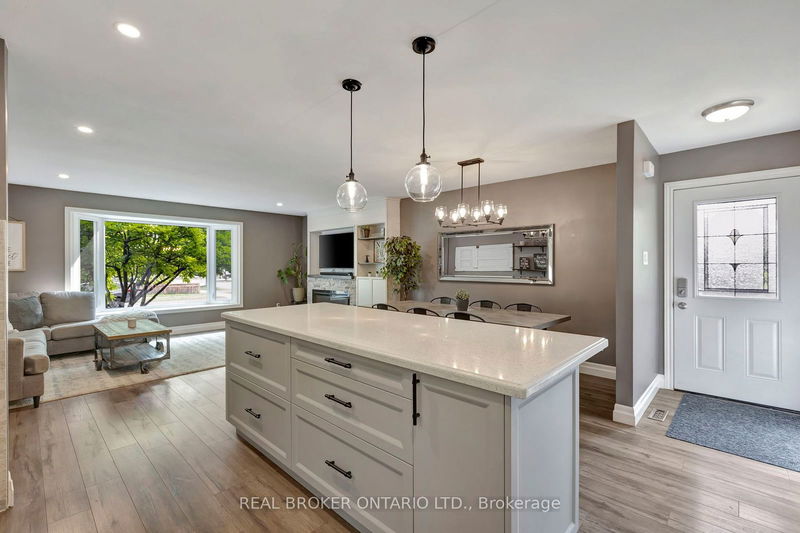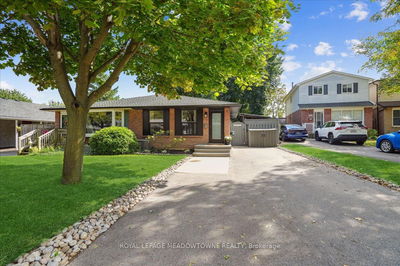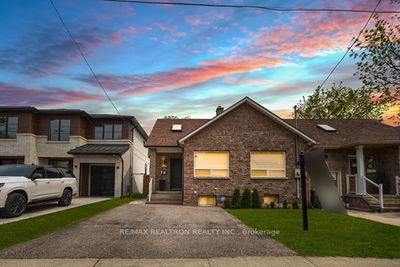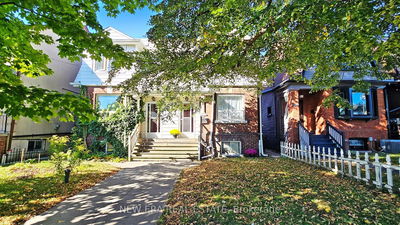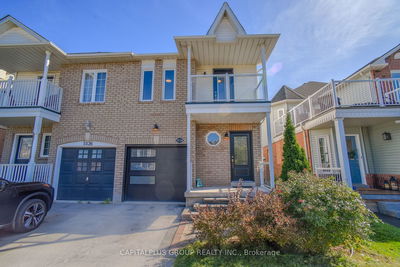2324 Coldstream
Brant Hills | Burlington
$884,900.00
Listed 5 days ago
- 3 bed
- 2 bath
- 1100-1500 sqft
- 2.0 parking
- Semi-Detached
Instant Estimate
$873,007
-$11,893 compared to list price
Upper range
$934,775
Mid range
$873,007
Lower range
$811,239
Property history
- Now
- Listed on Oct 2, 2024
Listed for $884,900.00
5 days on market
- Aug 1, 2024
- 2 months ago
Terminated
Listed for $884,900.00 • 2 months on market
Location & area
Schools nearby
Home Details
- Description
- Located in the heart of Burlington's Brant Hills neighbourhood, this 3 bedroom, 2 bathroom semi-detached backsplit is the perfect place to call home. Just a short walk to schools, parks and the community centre, and a quick drive to shops and restaurants, this home offers convenience for the whole family. The large open concept main floor living space is perfect for entertaining and family gatherings. With a renovated kitchen with quartz countertops and a bright living room with a big bay window and fireplace, plan to spend most of your time in this space. The lower level is a great for a home office and you won't want to miss the huge crawl space which doubles as a secret playroom for the kids! Step outside to your private garden oasis, complete with a hot tub, a cozy gazebo and an outdoor playground. Whether you're a young family, looking to upgrade from a condo, or seeking a cozy space to downsize, this home has it all. Its the perfect blend of comfort and convenience in one of Burlington's favourite neighbourhoods.
- Additional media
- https://youtu.be/sv1y10H_OMo
- Property taxes
- $3,700.15 per year / $308.35 per month
- Basement
- Finished
- Basement
- Full
- Year build
- 31-50
- Type
- Semi-Detached
- Bedrooms
- 3
- Bathrooms
- 2
- Parking spots
- 2.0 Total
- Floor
- -
- Balcony
- -
- Pool
- None
- External material
- Brick
- Roof type
- -
- Lot frontage
- -
- Lot depth
- -
- Heating
- Forced Air
- Fire place(s)
- N
- Main
- Living
- 16’12” x 15’6”
- Dining
- 8’9” x 7’8”
- Kitchen
- 13’2” x 8’0”
- 2nd
- Br
- 11’9” x 10’12”
- Br
- 12’6” x 10’8”
- Br
- 7’7” x 10’0”
- Bathroom
- 3’3” x 3’3”
- Bsmt
- Rec
- 19’8” x 15’5”
- Laundry
- 3’3” x 3’3”
- Bathroom
- 3’3” x 3’3”
Listing Brokerage
- MLS® Listing
- W9378304
- Brokerage
- REAL BROKER ONTARIO LTD.
Similar homes for sale
These homes have similar price range, details and proximity to 2324 Coldstream


