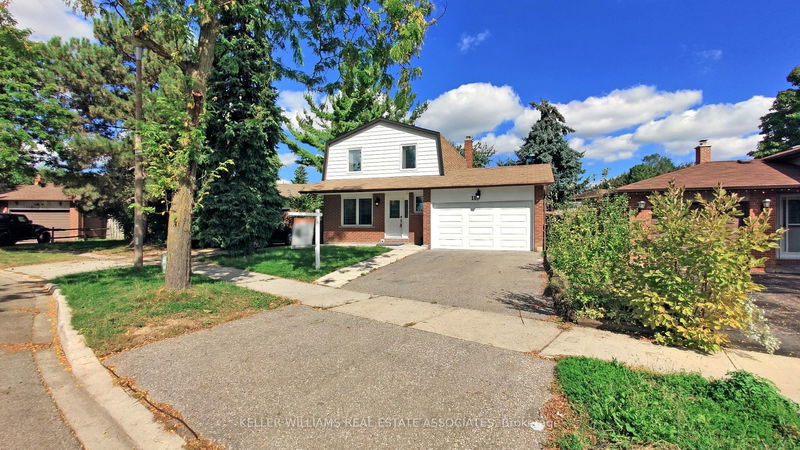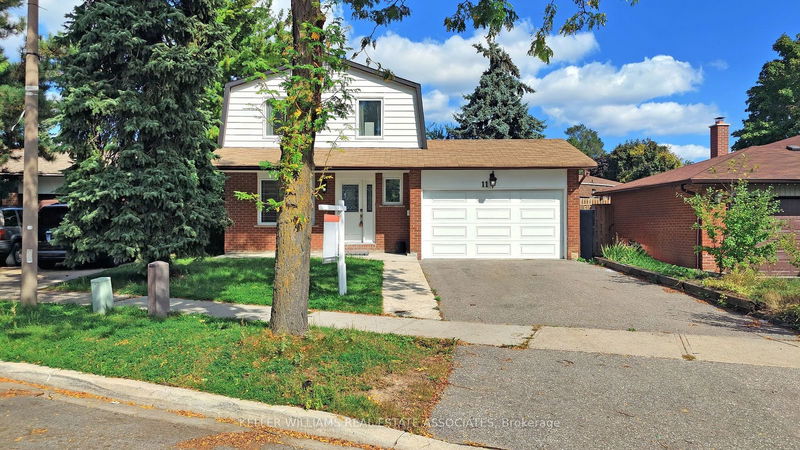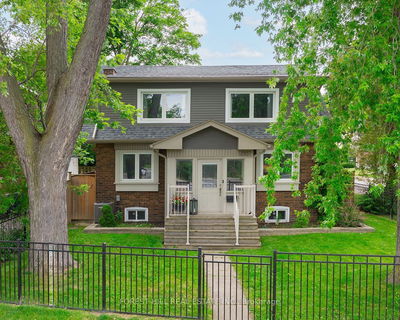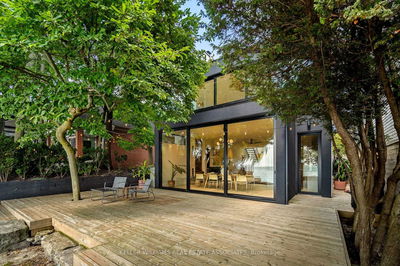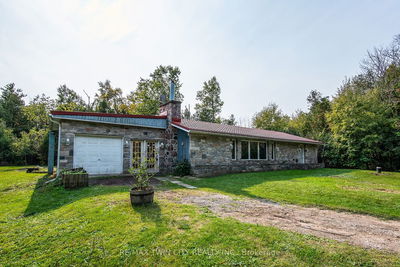11 Abell
Madoc | Brampton
$799,900.00
Listed 5 days ago
- 3 bed
- 3 bath
- - sqft
- 6.0 parking
- Detached
Instant Estimate
$837,910
+$38,010 compared to list price
Upper range
$898,854
Mid range
$837,910
Lower range
$776,966
Property history
- Now
- Listed on Oct 2, 2024
Listed for $799,900.00
5 days on market
- Sep 5, 2024
- 1 month ago
Terminated
Listed for $945,000.00 • 19 days on market
- Aug 14, 2024
- 2 months ago
Terminated
Listed for $955,000.00 • about 1 month on market
Location & area
Schools nearby
Home Details
- Description
- This beautifully renovated detached home offers a perfect blend of modern design and functionality. Featuring three spacious bedrooms, this home has been freshly updated with contemporary finishes throughout. The stylish, modern kitchen with sleek quartz countertops, SS appliances, and an eat-in area for casual dining. Skylights throughout the home provide an abundance of natural light, creating a bright and airy atmosphere. Freshly painted walls brighten the space, complemented by abundant natural light flowing throughout the home. The finished basement, with its own separate entrance, provides a fantastic opportunity for potential rental incomeor an in-law suite. Outside, enjoy the newly renovated deck and a generous backyard, perfect for entertaining or relaxing. With a total of six parking spaces, this home offers convenience alongside its charm, an ideal place for families or investors a like.
- Additional media
- https://www.winsold.com/tour/370840
- Property taxes
- $4,737.32 per year / $394.78 per month
- Basement
- Finished
- Basement
- Sep Entrance
- Year build
- 31-50
- Type
- Detached
- Bedrooms
- 3 + 2
- Bathrooms
- 3
- Parking spots
- 6.0 Total | 2.0 Garage
- Floor
- -
- Balcony
- -
- Pool
- None
- External material
- Brick
- Roof type
- -
- Lot frontage
- -
- Lot depth
- -
- Heating
- Forced Air
- Fire place(s)
- Y
- Main
- Living
- 10’9” x 18’6”
- Dining
- 9’12” x 6’11”
- Kitchen
- 15’8” x 9’9”
- Bathroom
- 5’11” x 3’3”
- 2nd
- Br
- 16’10” x 13’0”
- 2nd Br
- 10’0” x 9’5”
- 3rd Br
- 11’0” x 9’6”
- Bathroom
- 9’6” x 4’11”
- Bsmt
- 4th Br
- 13’5” x 8’7”
- 5th Br
- 18’1” x 8’8”
- Bathroom
- 8’8” x 6’9”
Listing Brokerage
- MLS® Listing
- W9378361
- Brokerage
- KELLER WILLIAMS REAL ESTATE ASSOCIATES
Similar homes for sale
These homes have similar price range, details and proximity to 11 Abell
