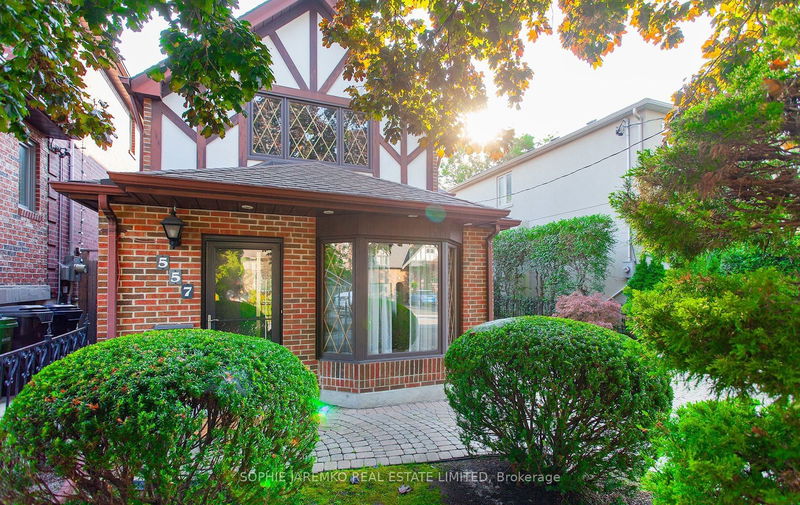557 Prince Edward
Kingsway South | Toronto
$1,999,000.00
Listed 4 days ago
- 4 bed
- 3 bath
- 2000-2500 sqft
- 4.0 parking
- Detached
Instant Estimate
$2,040,009
+$41,009 compared to list price
Upper range
$2,296,905
Mid range
$2,040,009
Lower range
$1,783,113
Property history
- Now
- Listed on Oct 3, 2024
Listed for $1,999,000.00
4 days on market
- Sep 25, 2024
- 12 days ago
Terminated
Listed for $1,999,000.00 • 8 days on market
Location & area
Schools nearby
Home Details
- Description
- Welcome to 557 Prince Edward Dr N, nestled in the highly sought-after Kingsway South neighbourhood. This impressive property has a generous 33 x 190 ft lot, making it ideal for families and renovators alike. With top-rated schools and beautiful parks just steps away, you'll enjoy the perfect blend of community and convenience. The current owner has cherished this home since 1976, maintaining its charm while adding many updates. Step into the private landscaped yard, complete with an inviting in-ground pool and a spacious storage shed. Besides the large one-car garage, the driveway provides additional parking for up to three vehicles. Built over a century ago, the original home underwent substantial renovations in the 80s, expanding it to nearly 2,400 sq ft. You'll find four spacious bedrooms, multiple bathrooms, and a cozy family room with walk out to the pool, making it perfect for family living. Whether you're looking to expand your family's footprint or seeking a renovation opportunity, this property, set on a sprawling 6,000+ sq ft lot, is a must-see! Don't miss out on this incredible opportunity to make it your own!
- Additional media
- -
- Property taxes
- $7,939.70 per year / $661.64 per month
- Basement
- Crawl Space
- Basement
- Part Bsmt
- Year build
- 100+
- Type
- Detached
- Bedrooms
- 4
- Bathrooms
- 3
- Parking spots
- 4.0 Total | 1.0 Garage
- Floor
- -
- Balcony
- -
- Pool
- Inground
- External material
- Brick Front
- Roof type
- -
- Lot frontage
- -
- Lot depth
- -
- Heating
- Forced Air
- Fire place(s)
- Y
- Main
- Living
- 15’1” x 10’12”
- Dining
- 15’1” x 10’12”
- Kitchen
- 13’4” x 7’6”
- Family
- 14’9” x 13’1”
- 2nd
- Prim Bdrm
- 19’2” x 15’3”
- 2nd Br
- 16’1” x 10’0”
- 3rd Br
- 15’5” x 10’0”
- 4th Br
- 12’9” x 12’0”
- Bsmt
- Rec
- 14’9” x 13’3”
- Utility
- 16’12” x 8’12”
Listing Brokerage
- MLS® Listing
- W9379518
- Brokerage
- SOPHIE JAREMKO REAL ESTATE LIMITED
Similar homes for sale
These homes have similar price range, details and proximity to 557 Prince Edward









