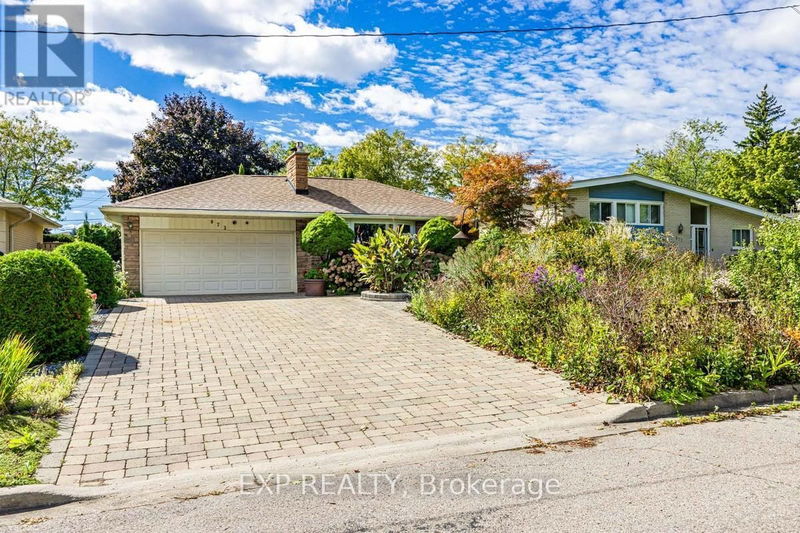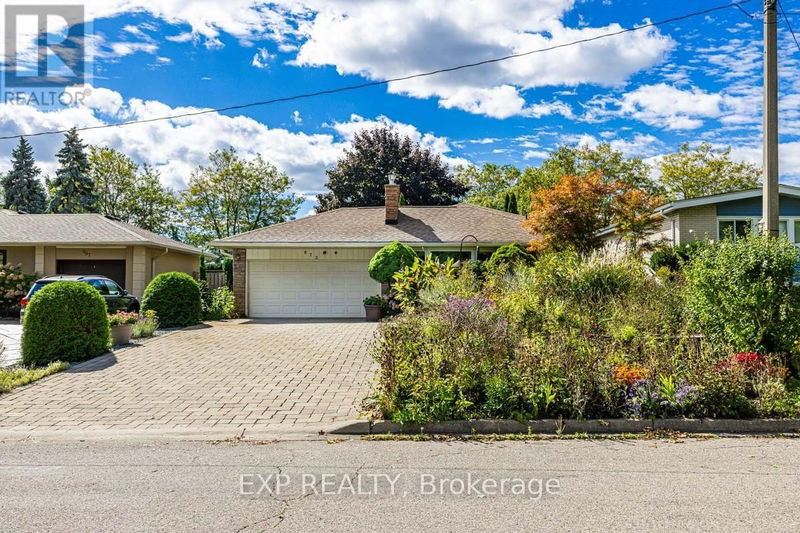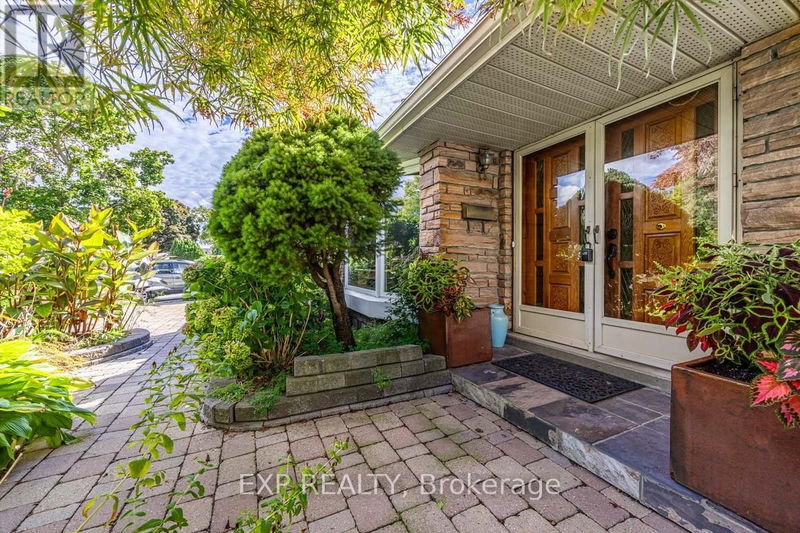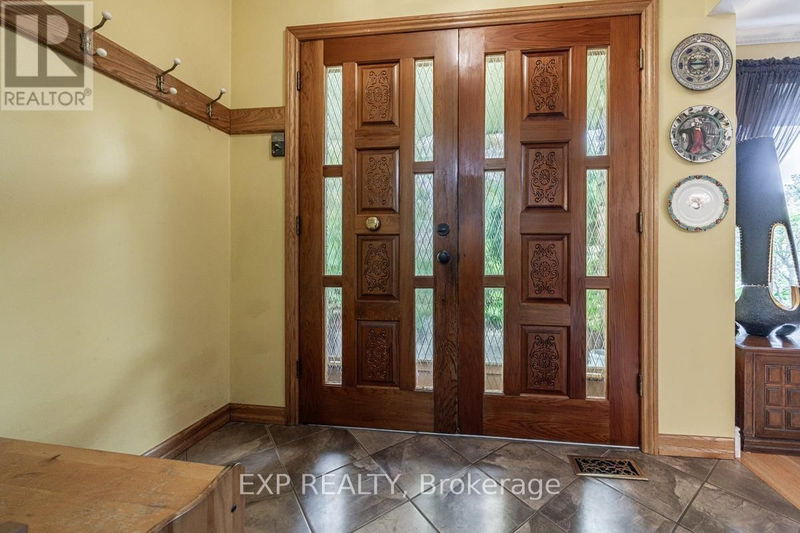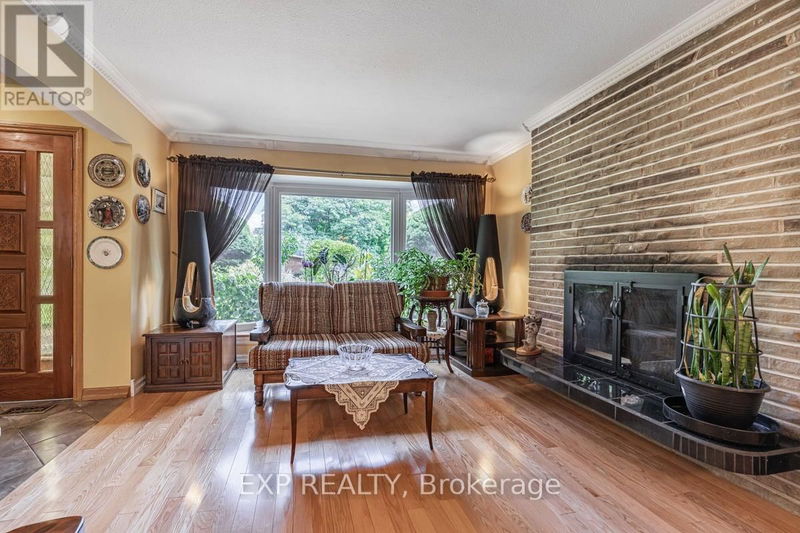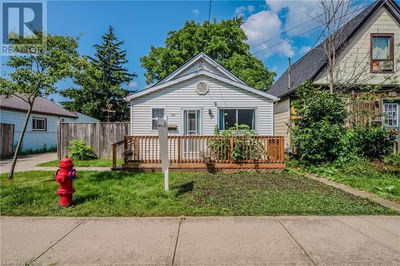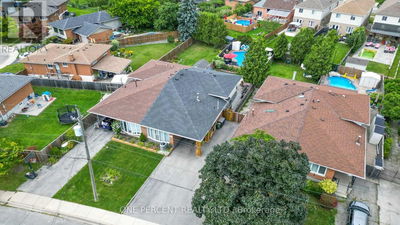973 Sierra
Applewood | Mississauga (Applewood)
$1,180,000.00
Listed 13 days ago
- 2 bed
- 2 bath
- - sqft
- 8 parking
- Single Family
Property history
- Now
- Listed on Oct 3, 2024
Listed for $1,180,000.00
13 days on market
Location & area
Schools nearby
Home Details
- Description
- Dream Home Alert in Applewood Heights! Step into this stunning property nestled on a 51 x 149-foot lot. This captivating residence combines elegance, warmth, and modern comforts. Cook and entertain in the family sized kitchen with a cozy breakfast room, and a convenient walkout that leads to the side of the house. Enjoy evenings by the gas or wood fireplaces. Oak stairs add a touch of sophistication. The generously sized bedrooms provide ample space for relaxation, while the updated bathrooms boast a Jacuzzi tub, modern fixtures and stylish finishes. The finished basement features a rec room, wet bar and pot lights, providing the ideal setting for movie nights, game days, or hosting friends and family gatherings. In-ground pool surrounded by a beautiful garden landscaped yard. The 6-car interlock driveway offers plenty of space for guests. Located in the desirable Applewood Heights community, you'll enjoy easy access to Cherry Hill Park, playgrounds, scenic strolling paths, tennis courts, and trails **** EXTRAS **** All ELFs and window coverings, fridge, stove, dishwasher, washer and dryer (2024), CAC (2024), CVAC, 2 remotes GDO, HWT (2018) swimming pool & equipment, In ground sprinkler system (id:39198)
- Additional media
- -
- Property taxes
- $6,056.17 per year / $504.68 per month
- Basement
- Finished, N/A
- Year build
- -
- Type
- Single Family
- Bedrooms
- 2 + 2
- Bathrooms
- 2
- Parking spots
- 8 Total
- Floor
- Hardwood
- Balcony
- -
- Pool
- Inground pool
- External material
- Brick | Stone
- Roof type
- -
- Lot frontage
- -
- Lot depth
- -
- Heating
- Forced air, Natural gas
- Fire place(s)
- 2
- Main level
- Living room
- 15’0” x 12’2”
- Dining room
- 9’10” x 9’6”
- Kitchen
- 10’7” x 10’4”
- Eating area
- 10’7” x 7’1”
- Upper Level
- Primary Bedroom
- 16’9” x 9’10”
- Bedroom 2
- 10’6” x 7’4”
- Lower level
- Bedroom 3
- 10’10” x 10’4”
- Bedroom 4
- 9’10” x 8’10”
- Basement
- Family room
- 19’8” x 12’4”
Listing Brokerage
- MLS® Listing
- W9379795
- Brokerage
- EXP REALTY
Similar homes for sale
These homes have similar price range, details and proximity to 973 Sierra
