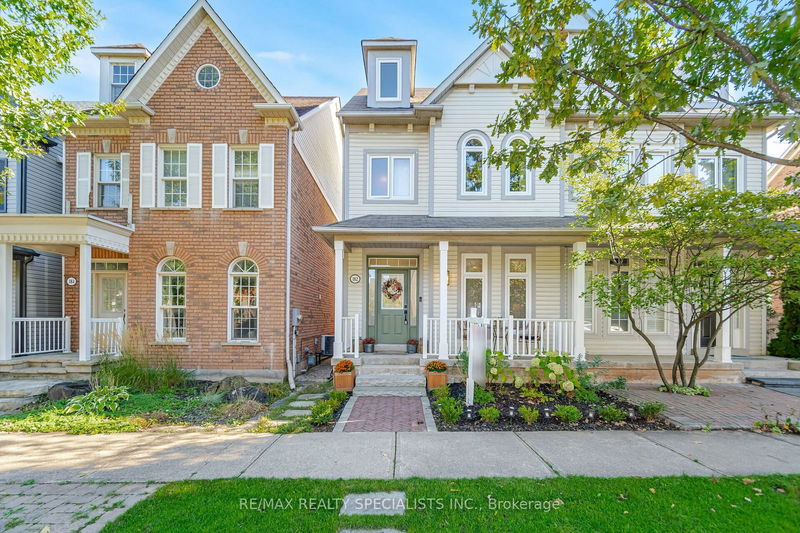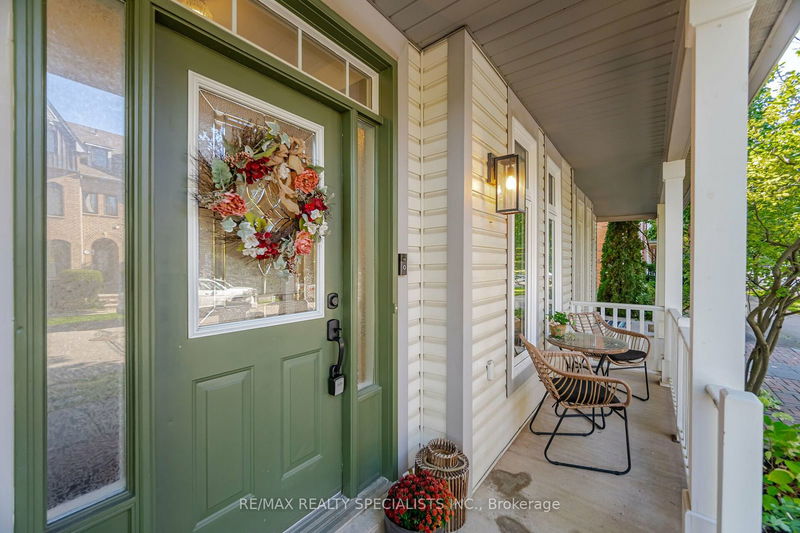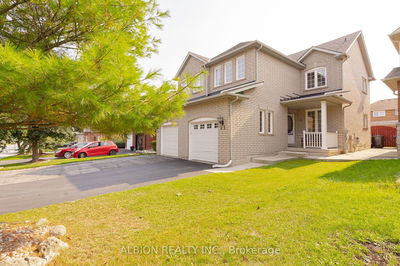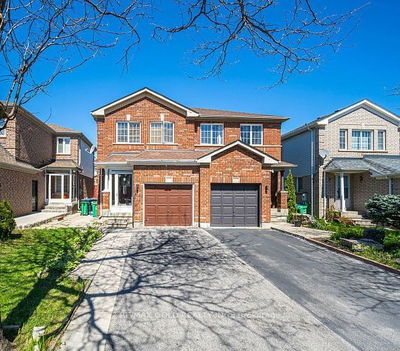182 Roxton
Uptown Core | Oakville
$1,145,900.00
Listed 5 days ago
- 3 bed
- 3 bath
- - sqft
- 2.0 parking
- Semi-Detached
Instant Estimate
$1,089,681
-$56,219 compared to list price
Upper range
$1,160,767
Mid range
$1,089,681
Lower range
$1,018,596
Property history
- Now
- Listed on Oct 3, 2024
Listed for $1,145,900.00
5 days on market
Location & area
Schools nearby
Home Details
- Description
- Your search ends here if youre looking for an exceptional turn-key family home in the heart of Oak Park. Featuring 9-foot smooth ceilings, pot lights and laminate floors throughout, with large windows that invite natural light.This charming 3-bedroom, 2.5-bath home has a primary suite with a luxurious 3-piece ensuite. The stunning kitchen boasts a built-in banquette, ideal for entertaining. The third floor offers a versatile family room and home office, easily convertible to a fourth bedroom.Step outside to your private backyard oasis, surrounded by lush greenery, with convenient access to the detached spacious double-car garage. Enjoy proximity to top-rated schools, parks, shopping, hospitals, highways, GO, public transit, and Sheridan College.Recent Upgrades Include: Windows (2024), Garage Door and epoxy Driveway (2023), Furnace, AC, Attic Insulation (2022), SS Stove and Fridge (2022), Front Yard Landscaping and Garage Roof (2021), Smooth Ceilings, Pot Lights, Primary Ensuite and 2nd Bathroom, Laminate Floors, Hardwood Stairs, and Kitchen (2019/2020), Roof (2016)
- Additional media
- https://unbranded.mediatours.ca/property/182-roxton-road-oakville/
- Property taxes
- $4,392.92 per year / $366.08 per month
- Basement
- Full
- Basement
- Unfinished
- Year build
- 16-30
- Type
- Semi-Detached
- Bedrooms
- 3
- Bathrooms
- 3
- Parking spots
- 2.0 Total | 2.0 Garage
- Floor
- -
- Balcony
- -
- Pool
- None
- External material
- Vinyl Siding
- Roof type
- -
- Lot frontage
- -
- Lot depth
- -
- Heating
- Forced Air
- Fire place(s)
- Y
- Main
- Living
- 19’4” x 10’7”
- Kitchen
- 12’8” x 6’12”
- Breakfast
- 10’0” x 6’12”
- 2nd
- Prim Bdrm
- 12’1” x 11’9”
- 2nd Br
- 12’6” x 7’9”
- 3rd Br
- 8’11” x 8’9”
- 3rd
- Family
- 20’4” x 17’2”
- Bsmt
- Rec
- 31’0” x 17’2”
Listing Brokerage
- MLS® Listing
- W9379796
- Brokerage
- RE/MAX REALTY SPECIALISTS INC.
Similar homes for sale
These homes have similar price range, details and proximity to 182 Roxton









