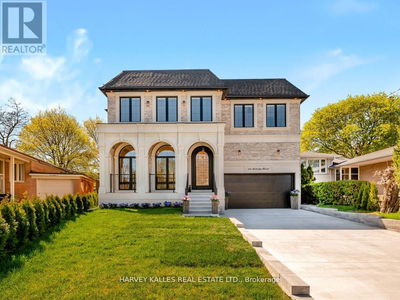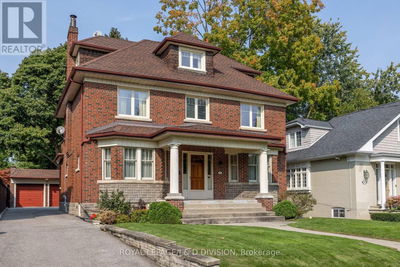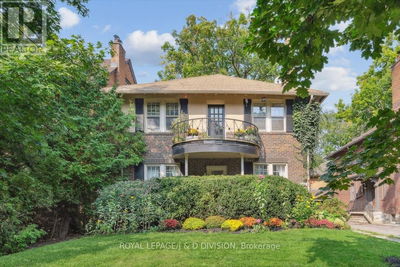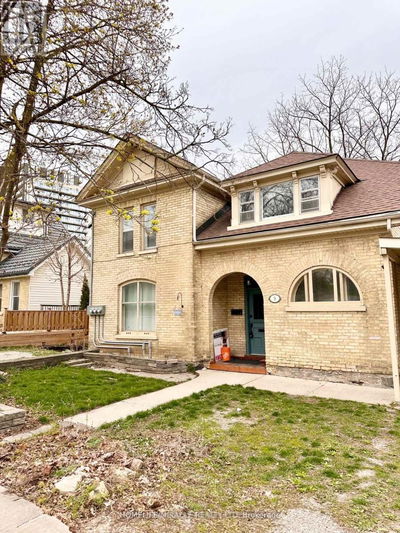384 Coombs
Scott | Milton (Scott)
$1,699,900.00
Listed 13 days ago
- 6 bed
- 5 bath
- - sqft
- 6 parking
- Single Family
Property history
- Now
- Listed on Oct 3, 2024
Listed for $1,699,900.00
13 days on market
Location & area
Schools nearby
Home Details
- Description
- Beautiful detached 4-bedroom home in Milton , perfect for families! The second floor features 3 full washrooms, while the main level with 9' ceiling offers formal living and dining areas, plus a spacious family room with a built-in wall unit. The newly renovated kitchen boasts stainless steel appliances, quartz countertops, a stylish backsplash, and pot lights for a modern touch. Enjoy the elegance of hardwood floors and a hardwood staircase with iron pickets. The property includes a legal basement apartment with a separate entrance and its own laundry, offering great income potential or privacy for extended family. With an extended driveway (no sidewalk) and a concrete backyard, this home is both practical and stylish. Ideal for those seeking comfort, convenience, and investment opportunities! Close to all amenities. **** EXTRAS **** Stainless (SS) Gas Stove, SS Double Door Fridge, SS Built-in Dishwasher, Washer, Dryer, Garage Door Openers with Remotes, Basement appliances includes SS Fridge, SS Stove, washer & dryer. (id:39198)
- Additional media
- http://hdvirtualtours.ca/384-coombs-crt-milton/mls/
- Property taxes
- $5,144.08 per year / $428.67 per month
- Basement
- Apartment in basement, Separate entrance, N/A
- Year build
- -
- Type
- Single Family
- Bedrooms
- 6
- Bathrooms
- 5
- Parking spots
- 6 Total
- Floor
- Hardwood, Laminate, Ceramic, Porcelain Tile
- Balcony
- -
- Pool
- -
- External material
- Brick
- Roof type
- -
- Lot frontage
- -
- Lot depth
- -
- Heating
- Forced air, Natural gas
- Fire place(s)
- -
- Main level
- Living room
- 10’12” x 12’6”
- Dining room
- 16’4” x 11’6”
- Family room
- 16’12” x 16’0”
- Kitchen
- 12’12” x 9’0”
- Eating area
- 10’12” x 10’12”
- Basement
- Living room
- 0’0” x 0’0”
- Bedroom
- 0’0” x 0’0”
- Second level
- Primary Bedroom
- 22’4” x 14’12”
- Bedroom 2
- 12’12” x 11’8”
- Bedroom 3
- 10’12” x 12’10”
- Bedroom 4
- 12’8” x 11’10”
- Laundry room
- 0’0” x 0’0”
Listing Brokerage
- MLS® Listing
- W9379833
- Brokerage
- RE/MAX GOLD REALTY INC.
Similar homes for sale
These homes have similar price range, details and proximity to 384 Coombs




