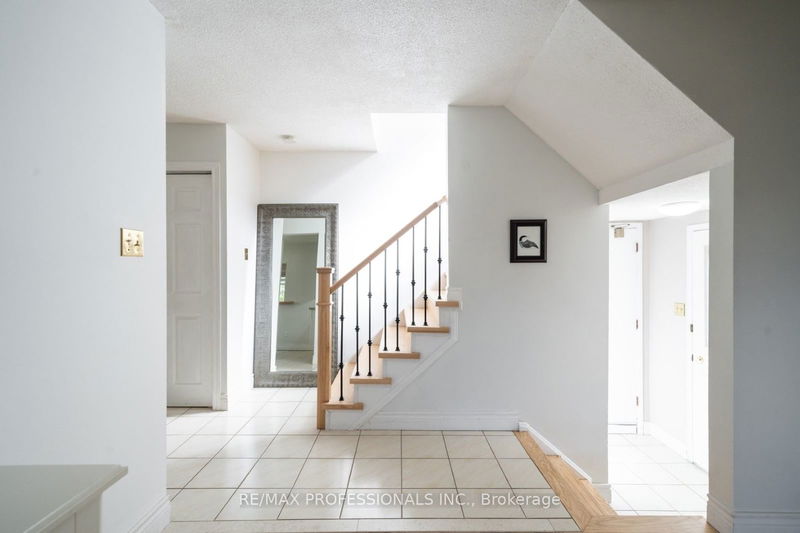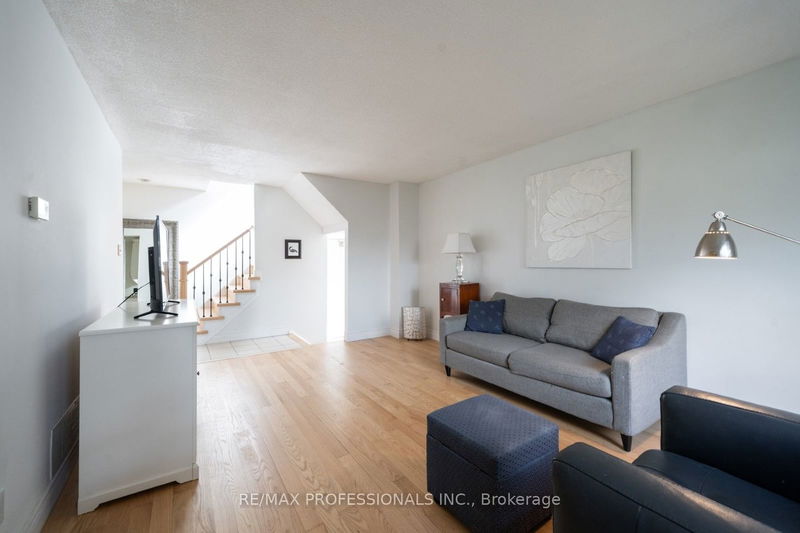42 Reynier
Heart Lake East | Brampton
$949,990.00
Listed 4 days ago
- 3 bed
- 3 bath
- - sqft
- 6.0 parking
- Detached
Instant Estimate
$932,731
-$17,259 compared to list price
Upper range
$994,784
Mid range
$932,731
Lower range
$870,678
Property history
- Now
- Listed on Oct 3, 2024
Listed for $949,990.00
4 days on market
Location & area
Schools nearby
Home Details
- Description
- Beautiful and well maintained 2 story detached home in Heart Lake with a separate entrance to the basement that offers the perfect space for a growing family or to build an in-law suite. The home offers a newly renovated kitchen with S/S app, built-in microwave and a backsplash. The open-concept design connects the kitchen to the dining room and large living room with hardwood floors. Walk out to the beautiful backyard from the dining room perfect for bbq's or enjoying the sunlight. Above the double car garage, there's a spacious family room with a wood fireplace that has been renovated (22), Fireplace tiles (22), wood staircase and railings (22), 2nd flooring (22), 4 new blinds (23). The home has three generous bedrooms, includes a beautiful open concept basement w/a new 3-peice bath. Additional features include a separate laundry room, a newer furnace and AC (2013), newer roof (2011), updated windows, garage door and opener (2013), and a new fence (2016).
- Additional media
- https://s-j-estate-photos.seehouseat.com/public/vtour/display/2280827?idx=1#!/
- Property taxes
- $5,014.00 per year / $417.83 per month
- Basement
- Finished
- Basement
- Sep Entrance
- Year build
- -
- Type
- Detached
- Bedrooms
- 3
- Bathrooms
- 3
- Parking spots
- 6.0 Total | 2.0 Garage
- Floor
- -
- Balcony
- -
- Pool
- None
- External material
- Concrete
- Roof type
- -
- Lot frontage
- -
- Lot depth
- -
- Heating
- Forced Air
- Fire place(s)
- Y
- Main
- Living
- 18’4” x 11’2”
- Dining
- 10’2” x 9’11”
- Kitchen
- 9’11” x 9’2”
- 2nd
- Family
- 20’4” x 14’4”
- Prim Bdrm
- 13’9” x 11’10”
- 2nd Br
- 11’2” x 10’3”
- 3rd Br
- 10’2” x 12’6”
- Lower
- Rec
- 16’6” x 10’9”
Listing Brokerage
- MLS® Listing
- W9379873
- Brokerage
- RE/MAX PROFESSIONALS INC.
Similar homes for sale
These homes have similar price range, details and proximity to 42 Reynier









