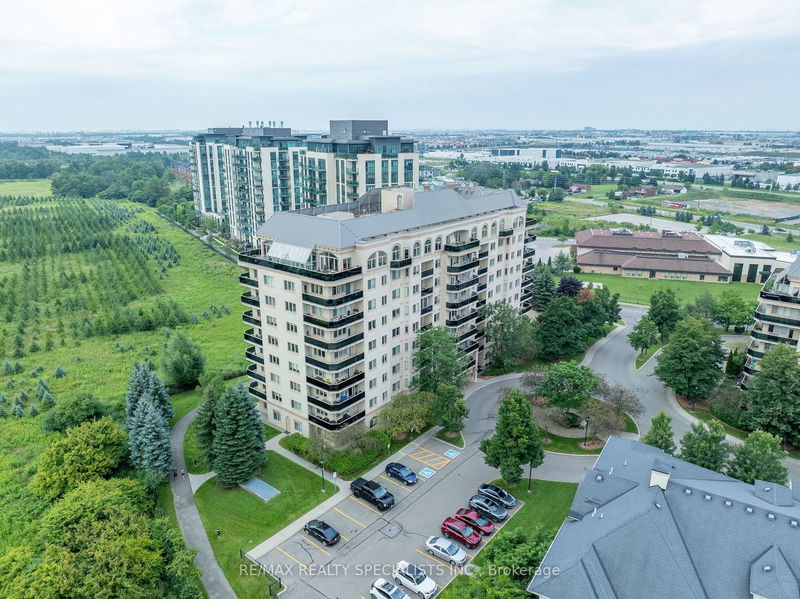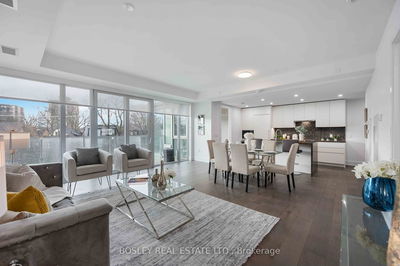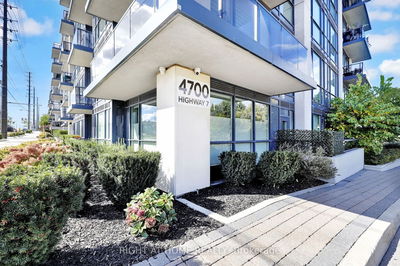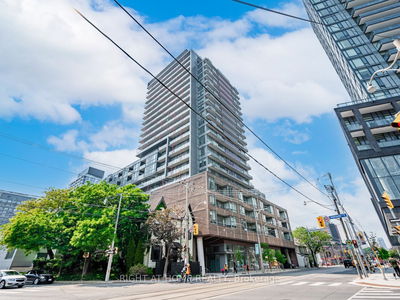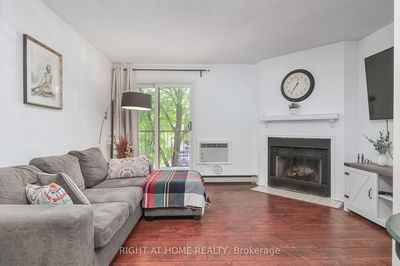609 - 10 Dayspring
Goreway Drive Corridor | Brampton
$588,000.00
Listed 7 days ago
- 2 bed
- 2 bath
- 1200-1399 sqft
- 1.0 parking
- Condo Apt
Instant Estimate
$581,550
-$6,450 compared to list price
Upper range
$626,379
Mid range
$581,550
Lower range
$536,721
Property history
- Now
- Listed on Oct 3, 2024
Listed for $588,000.00
7 days on market
- Aug 20, 2024
- 2 months ago
Terminated
Listed for $598,000.00 • about 1 month on market
- Sep 22, 2022
- 2 years ago
Leased
Listed for $2,800.00 • 2 months on market
- Sep 22, 2022
- 2 years ago
Terminated
Listed for $729,900.00 • 2 months on market
Location & area
Schools nearby
Home Details
- Description
- Discover the perfect blend of comfort and convenience in this stunning 2+1 bedroom, 2 bathroom condo. This modern unit features new appliances, ensuring a contemporary living experience. The spacious layout includes an additional den, ideal for a home office or guest space. Enjoy the convenience of ensuite laundry, making daily chores a breeze. With 1 owned parking space and a locker, you'll have ample storage and secure parking. Situated close to key amenities, including shopping, dining, parks, and public transit, this condooffers everything you need. Don't miss out on this exceptional opportunity!
- Additional media
- https://steep-lake-f3cc.finalwork.workers.dev/0:/Full%20Frame%20Productions/609-10%20Dayspring%20Cir,%20Brampton,%20ON/609-10%20Dayspring%20Cir,%20Brampton,%20ON%20(Unbranded).mp4?a=view
- Property taxes
- $3,209.86 per year / $267.49 per month
- Condo fees
- $1,066.74
- Basement
- None
- Year build
- -
- Type
- Condo Apt
- Bedrooms
- 2 + 1
- Bathrooms
- 2
- Pet rules
- Restrict
- Parking spots
- 1.0 Total | 1.0 Garage
- Parking types
- Owned
- Floor
- -
- Balcony
- Open
- Pool
- -
- External material
- Stucco/Plaster
- Roof type
- -
- Lot frontage
- -
- Lot depth
- -
- Heating
- Forced Air
- Fire place(s)
- N
- Locker
- Exclusive
- Building amenities
- Car Wash, Exercise Room, Guest Suites, Gym, Party/Meeting Room, Visitor Parking
- Main
- Kitchen
- 9’12” x 7’7”
- Breakfast
- 5’7” x 6’11”
- Dining
- 12’2” x 10’7”
- Living
- 13’7” x 12’0”
- 3rd Br
- 9’12” x 8’8”
- Prim Bdrm
- 16’7” x 12’1”
- 2nd Br
- 12’7” x 9’7”
Listing Brokerage
- MLS® Listing
- W9379894
- Brokerage
- RE/MAX REALTY SPECIALISTS INC.
Similar homes for sale
These homes have similar price range, details and proximity to 10 Dayspring
