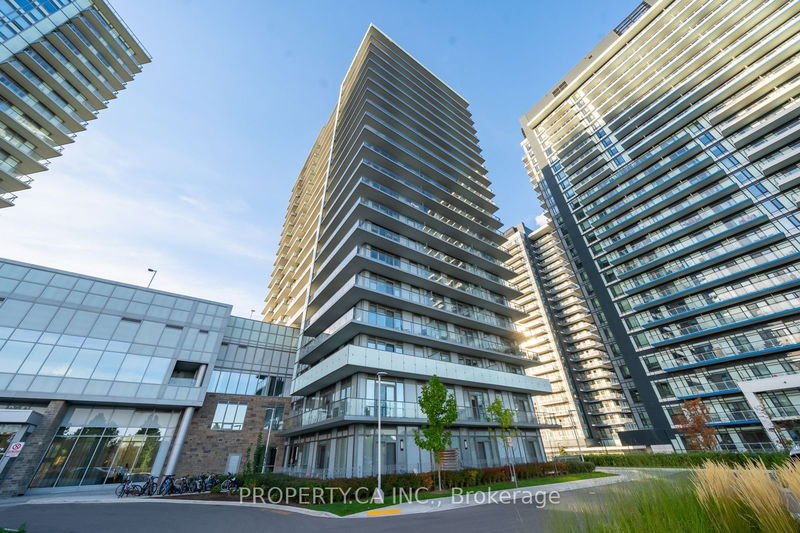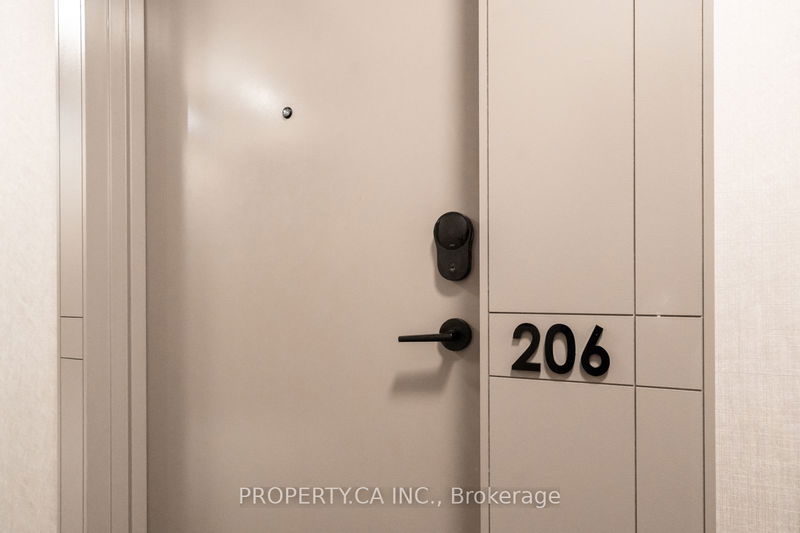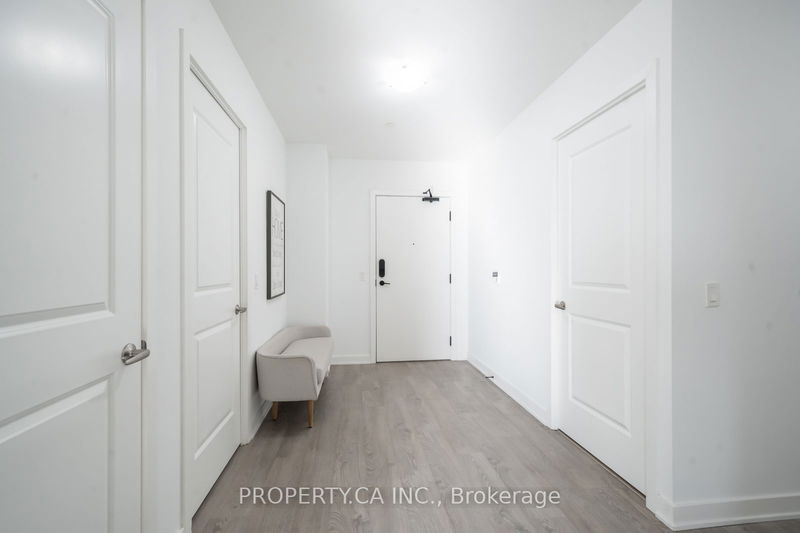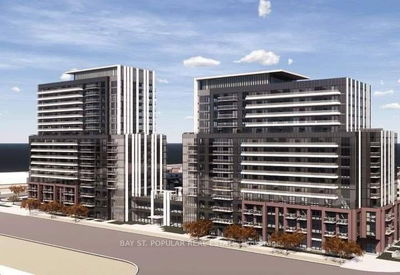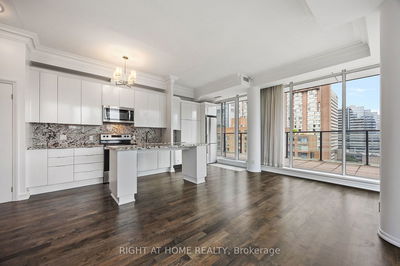206 - 4675 Metcalfe
Central Erin Mills | Mississauga
$1,075,000.00
Listed 4 days ago
- 2 bed
- 2 bath
- 1400-1599 sqft
- 1.0 parking
- Condo Apt
Instant Estimate
$1,015,758
-$59,242 compared to list price
Upper range
$1,104,336
Mid range
$1,015,758
Lower range
$927,180
Property history
- Now
- Listed on Oct 3, 2024
Listed for $1,075,000.00
4 days on market
Location & area
Schools nearby
Home Details
- Description
- Step into luxury with this rare 1,500+ sq ft condominium in one of the most desired neighbourhoods in Mississauga - Central Erin Mills. Just 2 years young, this elegant home offers an open-concept living space, a separate dining area, and a modern kitchen with a spacious island perfect for entertaining. The primary bedroom is like a retreat, complete with a custom-made walk-in closet and a spa-like 4-piece bathroom. Enjoy premium amenities like a swimming pool, state-of-the-art gym, yoga room, rooftop terrace with BBQ, games room, extra wide designated parking, & 24-hour concierge, all within a secure gated community. An abundance of peace & tranquillity awaits you! Conveniently located near the Erin Mills Town Centre, Credit Valley Hospital, Highway 403/401, parks, community centres, and top-rated schools like John Frazer & St Aloysius Gonzaga, this home brings luxury to a prime location. Don't miss this rare opportunity to enjoy an upscale condominium living!
- Additional media
- https://my.matterport.com/show/?m=TtxhCsy8xws&mls=1
- Property taxes
- $4,998.30 per year / $416.53 per month
- Condo fees
- $1,054.50
- Basement
- None
- Year build
- -
- Type
- Condo Apt
- Bedrooms
- 2 + 1
- Bathrooms
- 2
- Pet rules
- Restrict
- Parking spots
- 1.0 Total | 1.0 Garage
- Parking types
- Owned
- Floor
- -
- Balcony
- None
- Pool
- -
- External material
- Concrete
- Roof type
- -
- Lot frontage
- -
- Lot depth
- -
- Heating
- Forced Air
- Fire place(s)
- N
- Locker
- Owned
- Building amenities
- -
- Main
- Den
- 12’12” x 7’10”
- Dining
- 14’12” x 11’6”
- Kitchen
- 12’12” x 6’7”
- Living
- 19’7” x 15’1”
- 2nd Br
- 10’0” x 9’10”
- Prim Bdrm
- 11’3” x 10’12”
Listing Brokerage
- MLS® Listing
- W9379895
- Brokerage
- PROPERTY.CA INC.
Similar homes for sale
These homes have similar price range, details and proximity to 4675 Metcalfe

