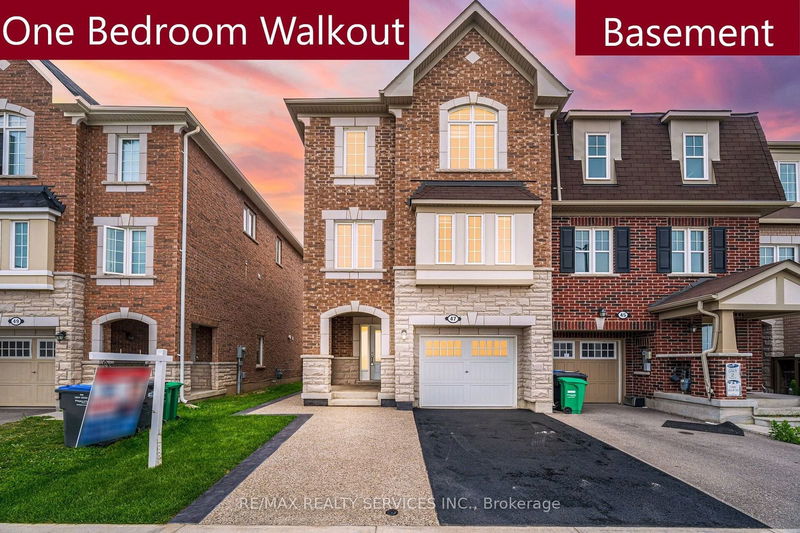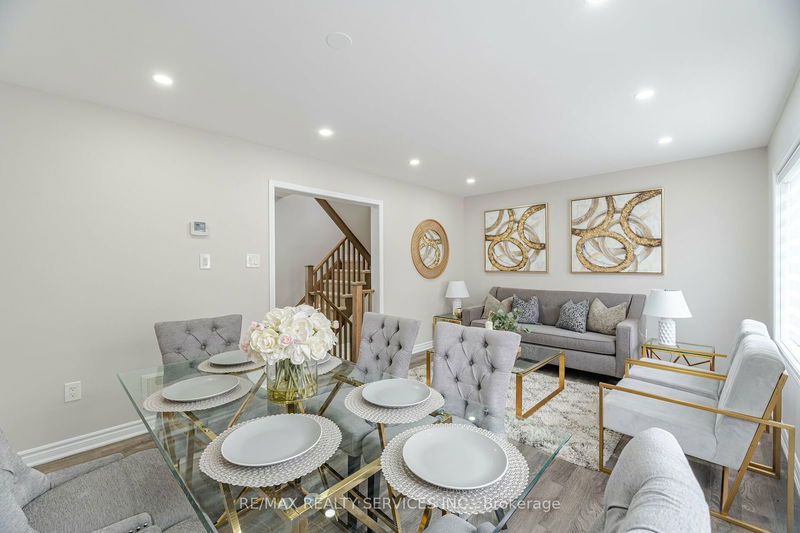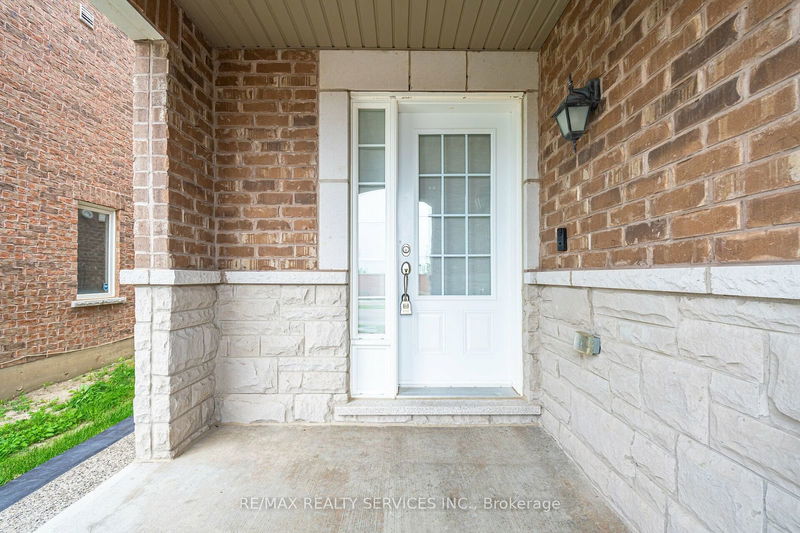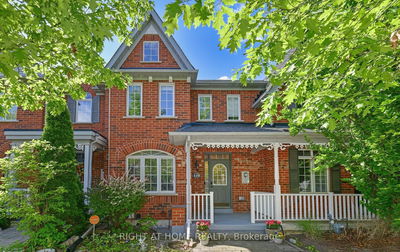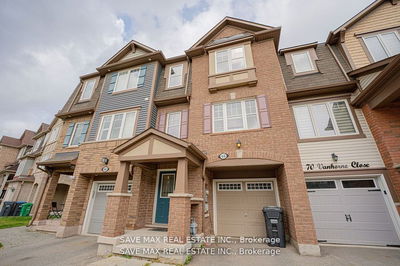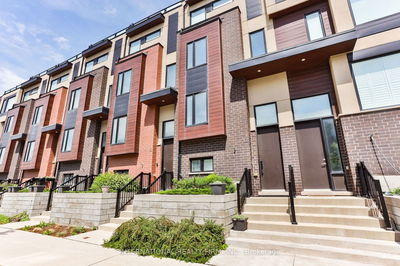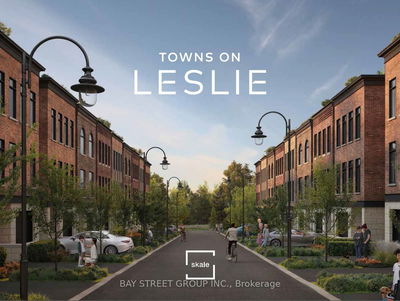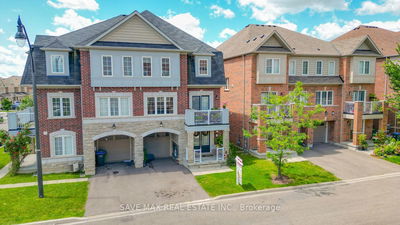47 Baycliffe
Northwest Brampton | Brampton
$699,900.00
Listed 6 days ago
- 3 bed
- 4 bath
- 1500-2000 sqft
- 2.0 parking
- Att/Row/Twnhouse
Instant Estimate
$776,526
+$76,626 compared to list price
Upper range
$825,837
Mid range
$776,526
Lower range
$727,214
Property history
- Now
- Listed on Oct 3, 2024
Listed for $699,900.00
6 days on market
- Aug 17, 2024
- 2 months ago
Terminated
Listed for $999,900.00 • about 2 months on market
- Jun 15, 2024
- 4 months ago
Terminated
Listed for $989,900.00 • 2 months on market
- Apr 11, 2024
- 6 months ago
Terminated
Listed for $999,900.00 • 2 months on market
- Oct 19, 2023
- 1 year ago
Deal Fell Through
Listed for $999,900.00 • on market
Location & area
Schools nearby
Home Details
- Description
- Executive Luxury Stone Elevation Freehold END-UNIT Town House With Backyard !!! Walk-Out Finished Basement With One Bedroom & Full Washroom*** [4 Bedrooms & 4 Washrooms] Few Steps to Mount Pleasant Go Station ***Open Concept Layout - Full Family Size Kitchen With Quartz Countertop & S/S Appliances!! Rare To Find Separate Living, Dining & Family Rooms!! All Good Size Bedrooms, Master Bedroom Comes with Walk/In Closet & 4 Pc Ensuite. Upgraded Brand New Berber Carpet in All Bedrooms!! Direct Entrance to House Through Garage!! Walking Distance To Mount Pleasant Go Station, School, Park & All Other Amenities!! Shows 10/10*
- Additional media
- https://unbranded.mediatours.ca/property/47-baycliffe-crescent-brampton/
- Property taxes
- $5,051.05 per year / $420.92 per month
- Basement
- Finished
- Basement
- W/O
- Year build
- -
- Type
- Att/Row/Twnhouse
- Bedrooms
- 3 + 1
- Bathrooms
- 4
- Parking spots
- 2.0 Total | 1.0 Garage
- Floor
- -
- Balcony
- -
- Pool
- None
- External material
- Brick
- Roof type
- -
- Lot frontage
- -
- Lot depth
- -
- Heating
- Forced Air
- Fire place(s)
- N
- 2nd
- Living
- 0’0” x 0’0”
- Dining
- 0’0” x 0’0”
- Family
- 0’0” x 0’0”
- Kitchen
- 0’0” x 0’0”
- Breakfast
- 0’0” x 0’0”
- 3rd
- Prim Bdrm
- 0’0” x 0’0”
- 2nd Br
- 0’0” x 0’0”
- 3rd Br
- 0’0” x 0’0”
- Bsmt
- Br
- 0’0” x 0’0”
- Kitchen
- 0’0” x 0’0”
- Bathroom
- 0’0” x 0’0”
Listing Brokerage
- MLS® Listing
- W9379924
- Brokerage
- RE/MAX REALTY SERVICES INC.
Similar homes for sale
These homes have similar price range, details and proximity to 47 Baycliffe
