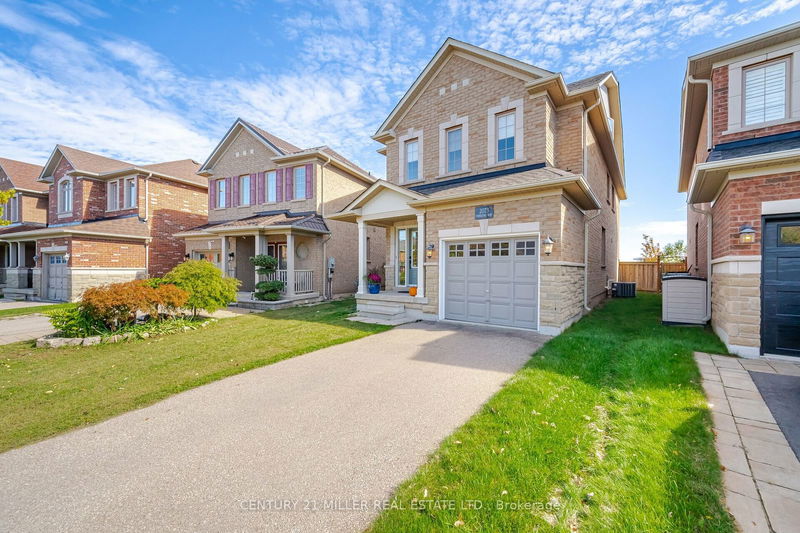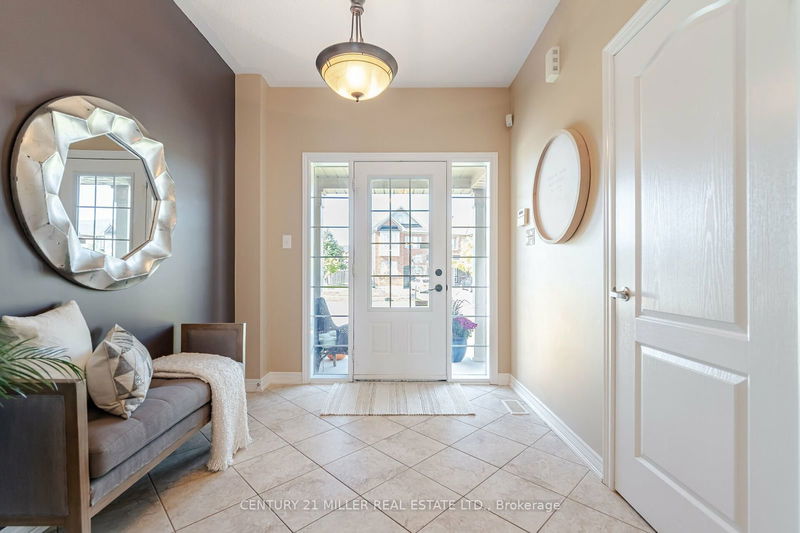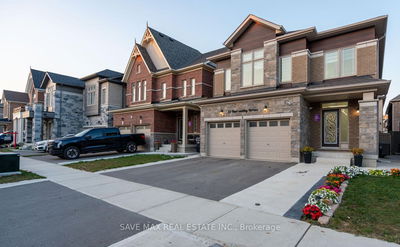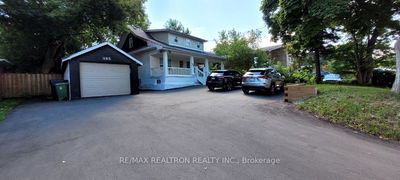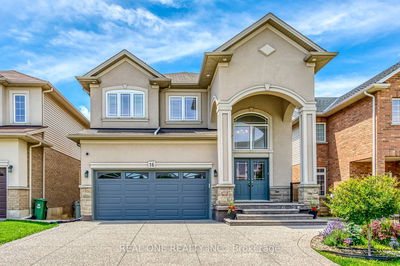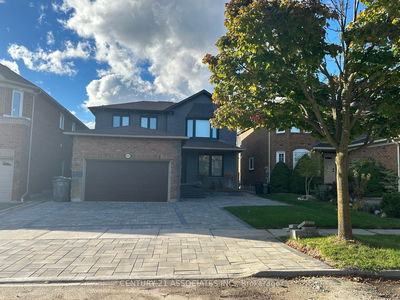2073 Fiddlers
West Oak Trails | Oakville
$1,499,900.00
Listed 6 days ago
- 4 bed
- 4 bath
- 2500-3000 sqft
- 2.0 parking
- Detached
Instant Estimate
$1,549,387
+$49,487 compared to list price
Upper range
$1,646,306
Mid range
$1,549,387
Lower range
$1,452,467
Property history
- Now
- Listed on Oct 3, 2024
Listed for $1,499,900.00
6 days on market
- Apr 8, 2024
- 6 months ago
Suspended
Listed for $1,499,900.00 • 18 days on market
Location & area
Schools nearby
Home Details
- Description
- Welcome to this beautiful detached home nestled in the sought-after Westmount community of Oakville. Offering 2535sq ft, 4 spacious bedrooms & 3 +1 Bathroom backing to open space backyard , this Home is perfect for a growing family , convenience and a family-friendly neighborhood. Walking distance to Emily Carr Elementary Public school ,Garth web High school and Esc Sainte - Trinite Catholic School ,St. John Paul . This home offers elegant 9 foot ceilings on the main floor ,Beautiful hardwood floors and ceramics throughout the main and second floors .Open concept eat-in kitchen and family room with gas fireplace and a French door walkout to the backyard . The kitchen features stainless steel appliances plus extra cupboard and counter space. A beautiful primary Bedroom with a 4pc ensuite with large oval soaker tub, separate shower and a sink vanity . Bonus bedroom and a full bathroom on the 3rd level .Close to schools ,Parks, Neighbourhood Plaza ,walk in clinic ,Pharmacy , Rec. Centers & Much More , Fast Access To Major Highways.
- Additional media
- https://unbranded.mediatours.ca/property/2073-fiddlers-way-oakville/
- Property taxes
- $6,311.00 per year / $525.92 per month
- Basement
- Unfinished
- Year build
- 6-15
- Type
- Detached
- Bedrooms
- 4
- Bathrooms
- 4
- Parking spots
- 2.0 Total | 1.0 Garage
- Floor
- -
- Balcony
- -
- Pool
- None
- External material
- Brick
- Roof type
- -
- Lot frontage
- -
- Lot depth
- -
- Heating
- Forced Air
- Fire place(s)
- Y
- Main
- Living
- 15’2” x 12’5”
- Family
- 20’0” x 10’12”
- Kitchen
- 10’1” x 9’8”
- Breakfast
- 10’0” x 9’8”
- 2nd
- Prim Bdrm
- 20’0” x 12’12”
- 2nd Br
- 14’9” x 10’0”
- 3rd Br
- 10’12” x 10’12”
- Laundry
- 0’0” x 0’0”
- Bathroom
- 0’0” x 0’0”
- Bathroom
- 0’0” x 0’0”
- 3rd
- Prim Bdrm
- 16’0” x 10’12”
- Bathroom
- 0’0” x 0’0”
Listing Brokerage
- MLS® Listing
- W9379983
- Brokerage
- CENTURY 21 MILLER REAL ESTATE LTD.
Similar homes for sale
These homes have similar price range, details and proximity to 2073 Fiddlers

