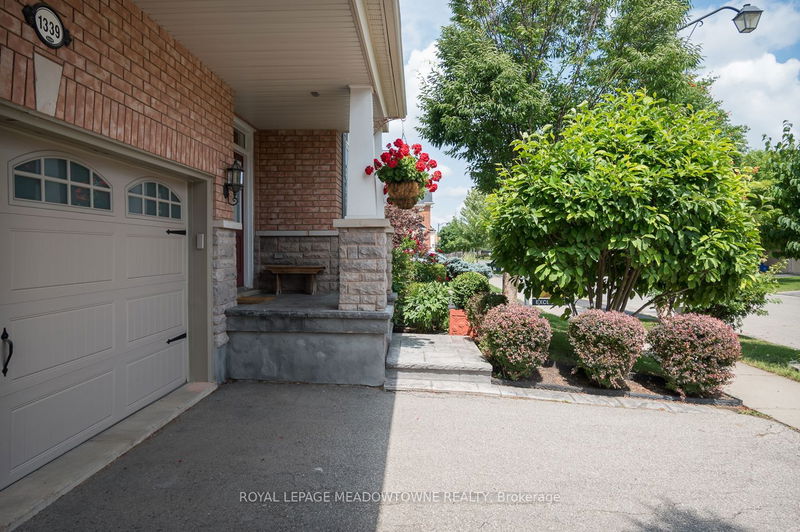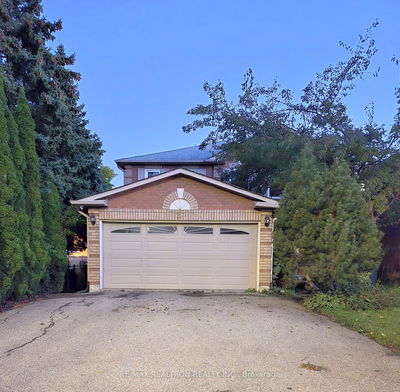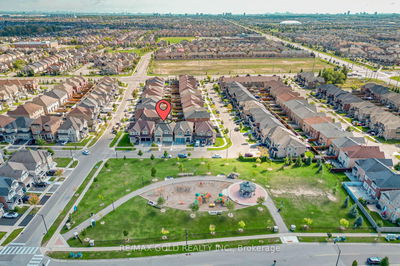1339 Marshall
Beaty | Milton
$1,196,900.00
Listed 5 days ago
- 4 bed
- 3 bath
- 2000-2500 sqft
- 4.0 parking
- Detached
Instant Estimate
$1,210,090
+$13,190 compared to list price
Upper range
$1,290,896
Mid range
$1,210,090
Lower range
$1,129,283
Property history
- Oct 3, 2024
- 5 days ago
Sold conditionally
Listed for $1,196,900.00 • on market
- Sep 11, 2024
- 27 days ago
Terminated
Listed for $1,250,000.00 • 22 days on market
- Jul 31, 2024
- 2 months ago
Terminated
Listed for $1,299,900.00 • about 1 month on market
Location & area
Schools nearby
Home Details
- Description
- Family-friendly street with great curb appeal. 4-bedroom home with room to grow.Nestled in a fabulous location on a quiet street, this meticulously kept 4-bedroom house offers an exceptional blend of convenience and comfort. The outdoor space is perfect for relaxation and entertaining, boasting private, manicured gardens. Close to the Beaty library, parks, schools, walking trails, great commuter access (401/407 and GO), and more! BONUS !!!! Big ticket items taken care of: Furnace 2020, Roof 2019, Hot water heater 2020, Garage door 2021Inside, the home features spacious living areas, 9 ft ceilings, a neutral colour palette, and natural light. Harwood flooring is throughout the main floor, and oversized patio doors lead to the backyard. The layout is designed for both functionality and style. Upstairs offers 4 bedrooms and a convenient laundry room. The primary suite boasts double door entry, a walk-in closet, and 4pc ensuite. Whether you enjoy the serene garden views or the convenience of nearby amenities, this property is a true gem, providing a tranquil retreat in the heart of a vibrant community.
- Additional media
- https://unbranded.youriguide.com/1339_marshall_crescent_milton_on/
- Property taxes
- $4,994.10 per year / $416.18 per month
- Basement
- Full
- Basement
- Unfinished
- Year build
- 16-30
- Type
- Detached
- Bedrooms
- 4
- Bathrooms
- 3
- Parking spots
- 4.0 Total | 2.0 Garage
- Floor
- -
- Balcony
- -
- Pool
- None
- External material
- Brick
- Roof type
- -
- Lot frontage
- -
- Lot depth
- -
- Heating
- Forced Air
- Fire place(s)
- Y
- Main
- Breakfast
- 8’3” x 12’5”
- Living
- 11’2” x 7’10”
- Dining
- 11’2” x 12’4”
- Kitchen
- 10’1” x 12’5”
- Family
- 18’0” x 12’12”
- 2nd
- Prim Bdrm
- 12’4” x 16’10”
- 2nd Br
- 11’4” x 10’8”
- 3rd Br
- 16’0” x 10’12”
- 4th Br
- 12’4” x 10’12”
- Laundry
- 9’3” x 5’3”
- Bsmt
- Other
- 37’2” x 40’3”
Listing Brokerage
- MLS® Listing
- W9379993
- Brokerage
- ROYAL LEPAGE MEADOWTOWNE REALTY
Similar homes for sale
These homes have similar price range, details and proximity to 1339 Marshall









