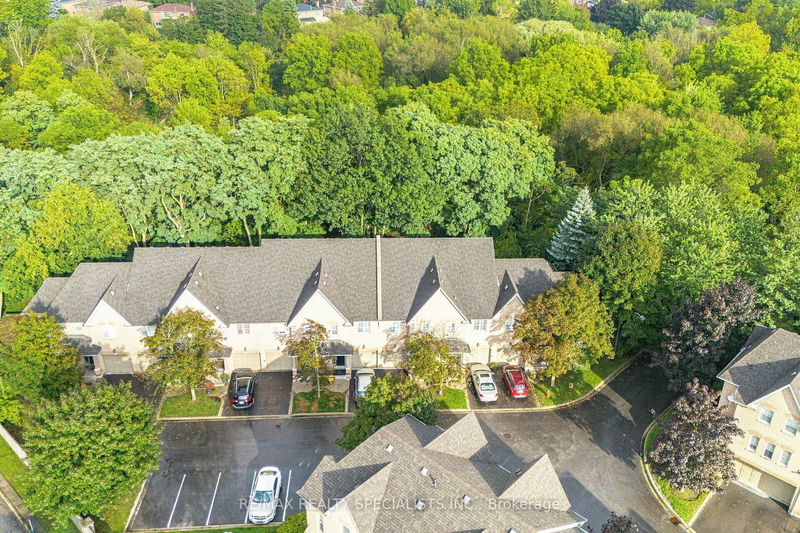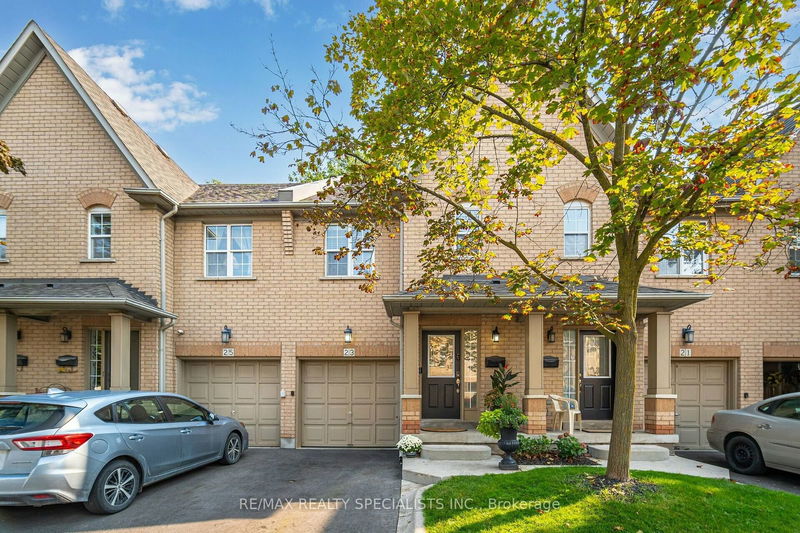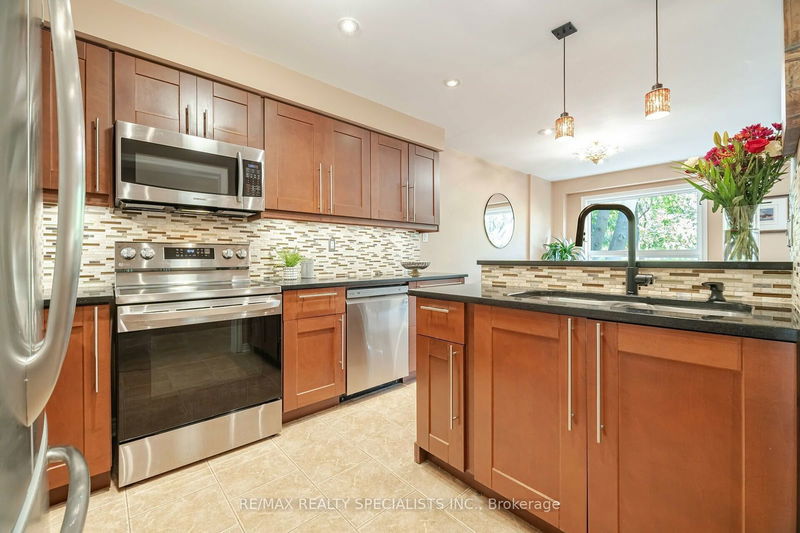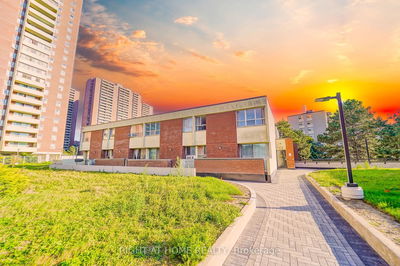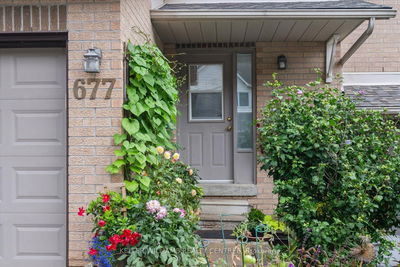23 - 8305 Mclaughlin
Brampton South | Brampton
$750,000.00
Listed 7 days ago
- 3 bed
- 4 bath
- 1800-1999 sqft
- 2.0 parking
- Condo Townhouse
Instant Estimate
$780,731
+$30,731 compared to list price
Upper range
$830,607
Mid range
$780,731
Lower range
$730,855
Property history
- Now
- Listed on Oct 2, 2024
Listed for $750,000.00
7 days on market
- Jul 19, 2024
- 3 months ago
Expired
Listed for $799,900.00 • 2 months on market
- Jun 28, 2024
- 3 months ago
Terminated
Listed for $859,000.00 • 21 days on market
Location & area
Schools nearby
Home Details
- Description
- Nestled in the exclusive Harvest Landing enclave of just 24 townhomes, this rare 3-bedroom, 4-bathroom executive townhome is a private oasis backing onto the lush ravine of South Fletcher's Creek. Enjoy stunning views of dense forest and serene nature from your oversized deck or walk-out basement, providing a tranquil setting with access to scenic walking trails. This modern townhome features luxurious upgrades such as gleaming hardwood floors, pot lights, and smooth ceilings throughout. The bright, open-concept main floor includes a spacious living and dining area with a walk-out to the private deck, perfect for soaking in the beautiful ravine views. The family-sized kitchen offers granite countertops, stainless steel appliances, a breakfast bar, and a dedicated breakfast area. Upstairs, convenience is key with a second-floor laundry room, making household tasks effortless. The primary bedroom is a true retreat, boasting a generous built-in closet and a 5-piece ensuite with double sinks, premium finishes, and modern style. Two additional bedrooms provide peaceful forest views, overlooking the picturesque ravine. The fully finished walk-out basement adds extra living space, featuring a large family room with hardwood floors and a 2-piece bathroom. Step out to your private backyard retreat, ideal for barbecues, gatherings, or simply relaxing in the midst of nature. Conveniently located near Sheridan College, parks, trails, public transit, shopping, and highways 410, 407, and 401, this home also comes with low maintenance fees that cover exterior upkeep, snow removal, and lawn care.
- Additional media
- https://unbranded.mediatours.ca/property/23-8305-mclaughlin-rd-brampton/
- Property taxes
- $4,360.99 per year / $363.42 per month
- Condo fees
- $446.46
- Basement
- Fin W/O
- Year build
- -
- Type
- Condo Townhouse
- Bedrooms
- 3
- Bathrooms
- 4
- Pet rules
- Restrict
- Parking spots
- 2.0 Total | 1.0 Garage
- Parking types
- Exclusive
- Floor
- -
- Balcony
- Open
- Pool
- -
- External material
- Brick
- Roof type
- -
- Lot frontage
- -
- Lot depth
- -
- Heating
- Forced Air
- Fire place(s)
- N
- Locker
- None
- Building amenities
- Bbqs Allowed, Visitor Parking
- Main
- Kitchen
- 11’11” x 8’11”
- Breakfast
- 10’0” x 7’3”
- Living
- 16’10” x 12’12”
- Dining
- 16’10” x 12’12”
- 2nd
- Prim Bdrm
- 14’6” x 13’2”
- 2nd Br
- 12’0” x 8’4”
- 3rd Br
- 10’12” x 8’0”
- Lower
- Rec
- 17’7” x 16’8”
Listing Brokerage
- MLS® Listing
- W9379016
- Brokerage
- RE/MAX REALTY SPECIALISTS INC.
Similar homes for sale
These homes have similar price range, details and proximity to 8305 Mclaughlin
