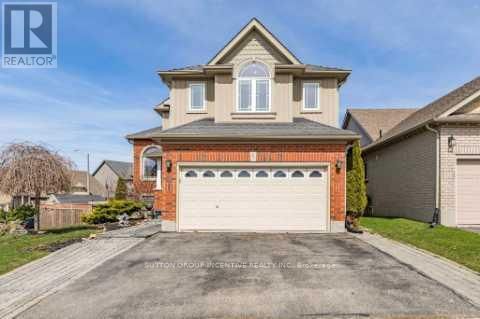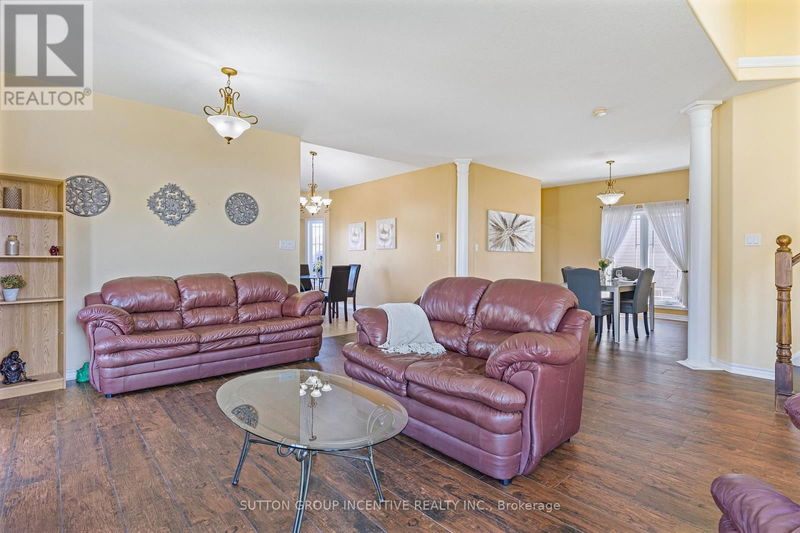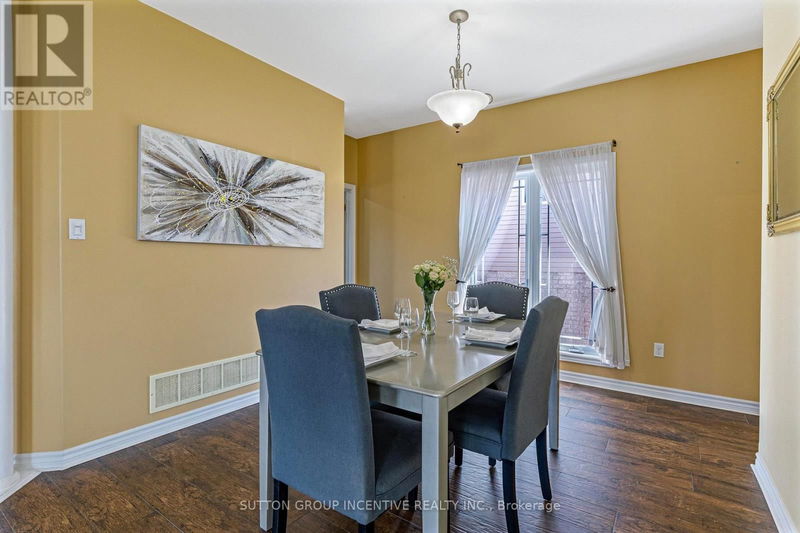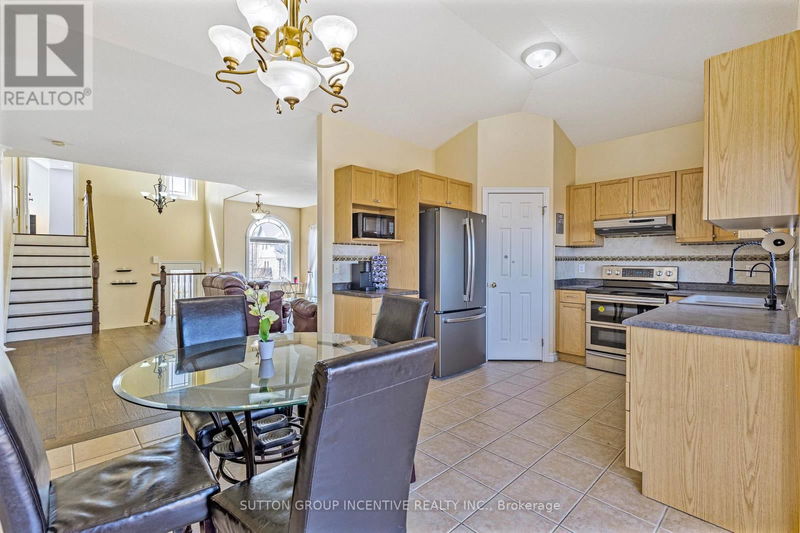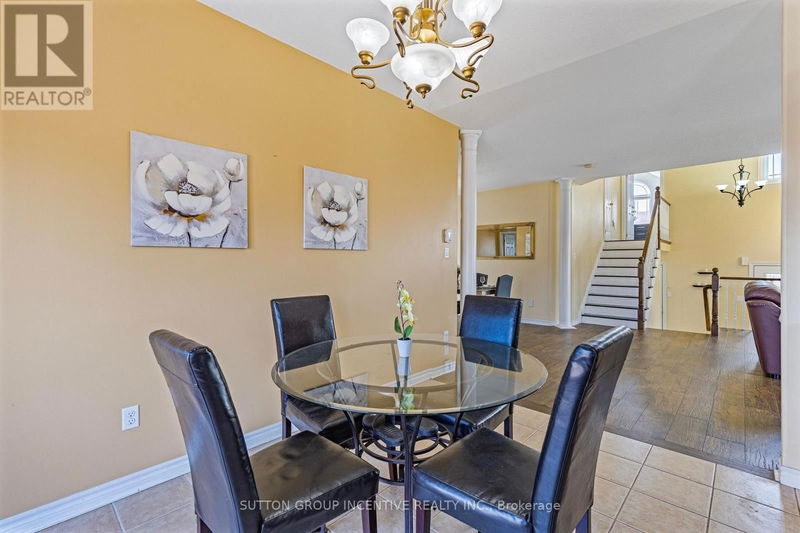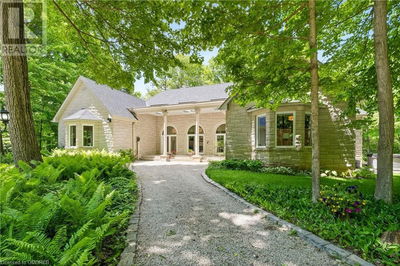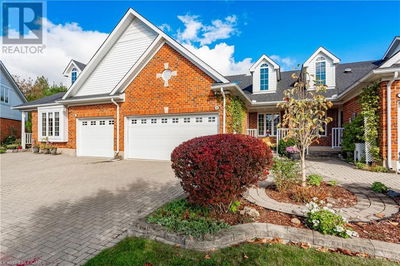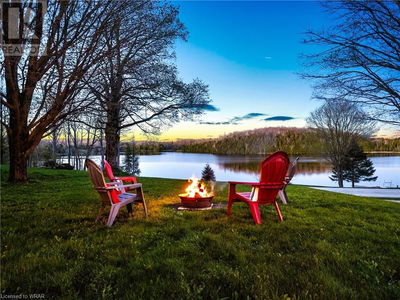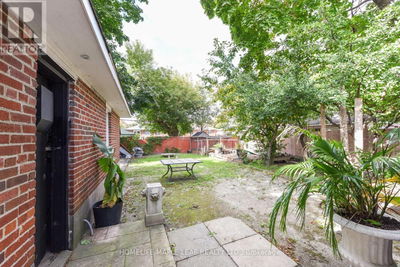50 Dinnick
Orangeville | Orangeville
$974,888.00
Listed 9 days ago
- 2 bed
- 3 bath
- - sqft
- 5 parking
- Single Family
Property history
- Now
- Listed on Oct 2, 2024
Listed for $974,888.00
9 days on market
Location & area
Schools nearby
Home Details
- Description
- Opportunity knocks with this absolutely stunning premium corner lot, 4-bedroom detached home in a quaint Orangeville neighbourhood. Main floor open concept with gas fireplace, eat in kitchen and walk-out to private deck and pergola. Featuring a private loft style, primary bedroom oasis, with vaulted ceilings, and its own 4 pc en-suite with soaker tub. Lots of room for extended family or in-law potential with a professionally finished 2 bedroom, 5 pc bath, walk-out basement. Featuring gleaming porcelain tile, open concept layout and separate laundry. Come check out this amazing home with over 2500sqft of above ground living space. (id:39198)
- Additional media
- https://listings.wylieford.com/videos/018eed11-3c27-73c1-96f9-cd338dee8d48
- Property taxes
- $6,420.00 per year / $535.00 per month
- Basement
- Finished, Separate entrance, Walk out, N/A
- Year build
- -
- Type
- Single Family
- Bedrooms
- 2 + 2
- Bathrooms
- 3
- Parking spots
- 5 Total
- Floor
- -
- Balcony
- -
- Pool
- -
- External material
- Brick | Vinyl siding
- Roof type
- -
- Lot frontage
- -
- Lot depth
- -
- Heating
- Forced air, Natural gas
- Fire place(s)
- 1
- Main level
- Bedroom 2
- 11’5” x 10’12”
- Kitchen
- 17’11” x 11’7”
- Family room
- 21’9” x 15’5”
- Dining room
- 11’9” x 16’1”
- Bathroom
- 0’0” x 0’0”
- Laundry room
- 0’0” x 0’0”
- Basement
- Bathroom
- 0’0” x 0’0”
- Living room
- 39’1” x 37’9”
- Bedroom 3
- 10’3” x 8’2”
- Bedroom 4
- 11’3” x 16’9”
- Second level
- Primary Bedroom
- 18’4” x 16’11”
- Bathroom
- 0’0” x 0’0”
Listing Brokerage
- MLS® Listing
- W9379051
- Brokerage
- SUTTON GROUP INCENTIVE REALTY INC.
Similar homes for sale
These homes have similar price range, details and proximity to 50 Dinnick
