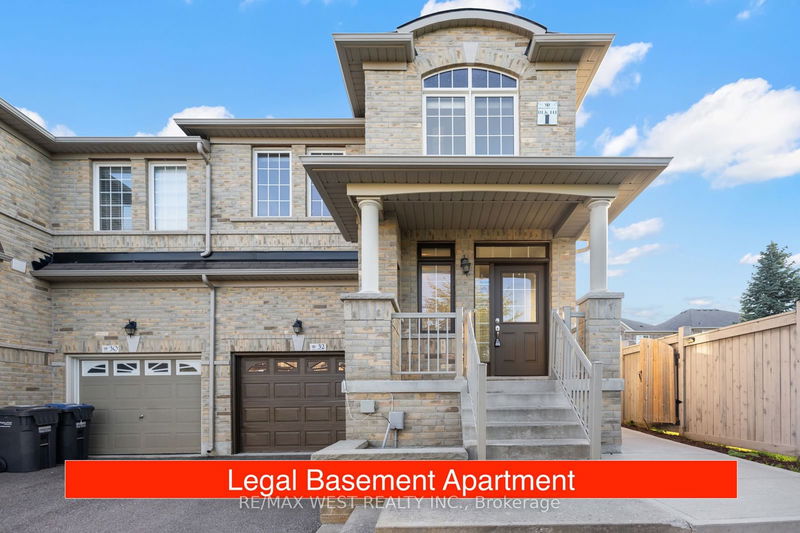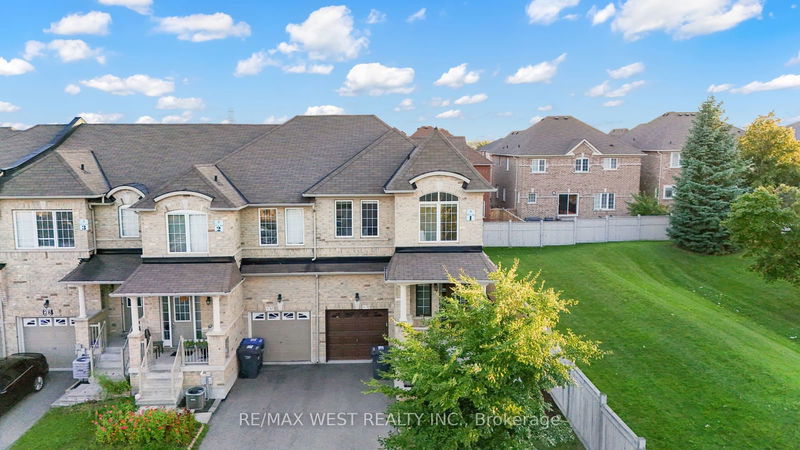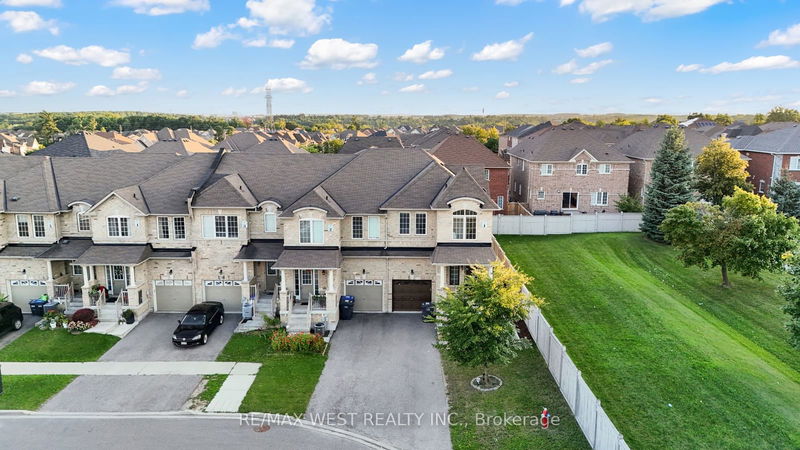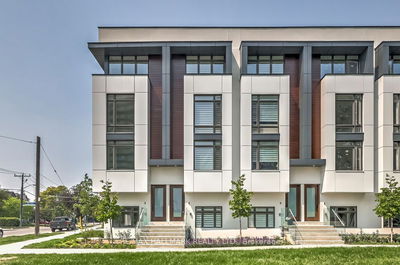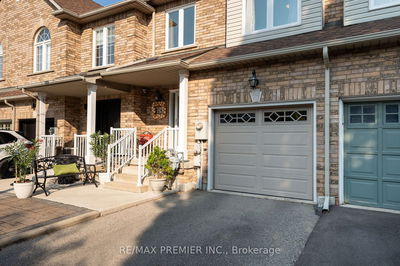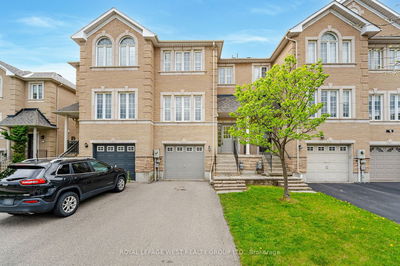32 Hatton
Credit Valley | Brampton
$999,900.00
Listed 5 days ago
- 3 bed
- 4 bath
- 1500-2000 sqft
- 4.0 parking
- Att/Row/Twnhouse
Instant Estimate
$1,048,101
+$48,201 compared to list price
Upper range
$1,107,658
Mid range
$1,048,101
Lower range
$988,545
Property history
- Now
- Listed on Oct 2, 2024
Listed for $999,900.00
5 days on market
- Aug 23, 2024
- 2 months ago
Terminated
Listed for $1,099,900.00 • about 1 month on market
Location & area
Schools nearby
Home Details
- Description
- Welcome to 32 Hatton Court in Brampton, a stunning corner townhouse that feels like a semi-detached, located in the prime Credit Valley area. This approx 1800 sq ft home (above grade) w/ 600 living space in basement. This home offers and the total perfect blend of modern design and functional living. Step inside to discover 9' ceilings on the main floor, creating a spacious and airy atmosphere. The combined living and dining areas flow seamlessly into the open-concept family room, which is filled with natural light from large windows. The modern kitchen features extended cabinets, stainless steel appliances, stone countertop and sleek hardwood floors on main level, and second level, all complemented by smooth ceilings throughout both the main and second floors. Upstairs, the master bedroom is a true retreat with a 5-piece ensuite w/Stone Countertop and a walk-in closet. The other two bedrooms are generously sized, providing plenty of space for family or guests.This home has seen significant upgrades, with $$$ spent on enhancing its appeal. Enjoy the convenience of being steps away from schools, plazas, community centres, and public transit, as well as easy access to highways 407 and 401. One of the standout features of this property is the finished, legal basement apartment with two bedrooms (Finished in 2021). Whether you're looking for extra income to assist with mortgage payments or additional living space, this basement apartment offers incredible flexibility. Located within walking distance to local grocery stores and Starbucks, this home also boasts a wide lot with 22 feet of frontage and no neighbour to the left, further enhancing the semi-detached feel.
- Additional media
- -
- Property taxes
- $5,911.00 per year / $492.58 per month
- Basement
- Apartment
- Basement
- Sep Entrance
- Year build
- 6-15
- Type
- Att/Row/Twnhouse
- Bedrooms
- 3 + 2
- Bathrooms
- 4
- Parking spots
- 4.0 Total | 1.0 Garage
- Floor
- -
- Balcony
- -
- Pool
- None
- External material
- Brick
- Roof type
- -
- Lot frontage
- -
- Lot depth
- -
- Heating
- Forced Air
- Fire place(s)
- N
- Main
- Living
- 20’3” x 14’0”
- Dining
- 20’3” x 14’0”
- Family
- 15’3” x 9’5”
- Kitchen
- 9’10” x 9’5”
- Breakfast
- 9’7” x 9’0”
- 2nd
- Prim Bdrm
- 16’10” x 9’7”
- 2nd Br
- 13’0” x 9’2”
- 3rd Br
- 13’0” x 9’10”
- Laundry
- 9’10” x 9’10”
Listing Brokerage
- MLS® Listing
- W9379099
- Brokerage
- RE/MAX WEST REALTY INC.
Similar homes for sale
These homes have similar price range, details and proximity to 32 Hatton
