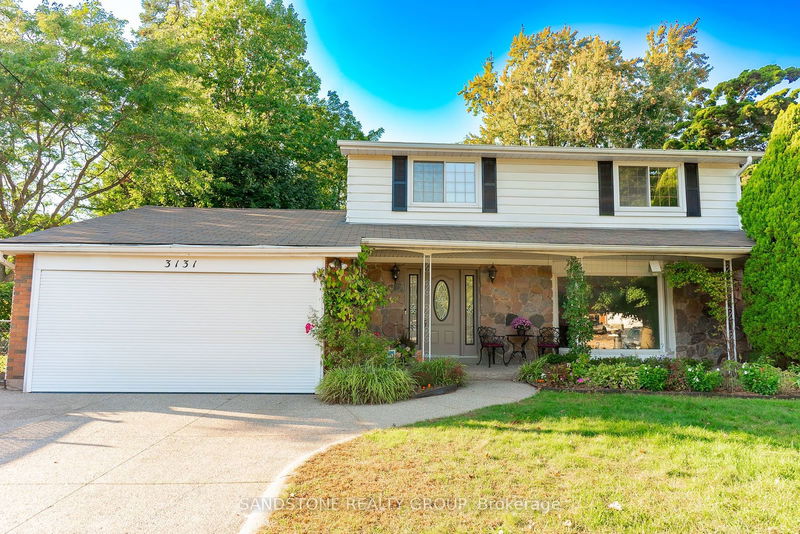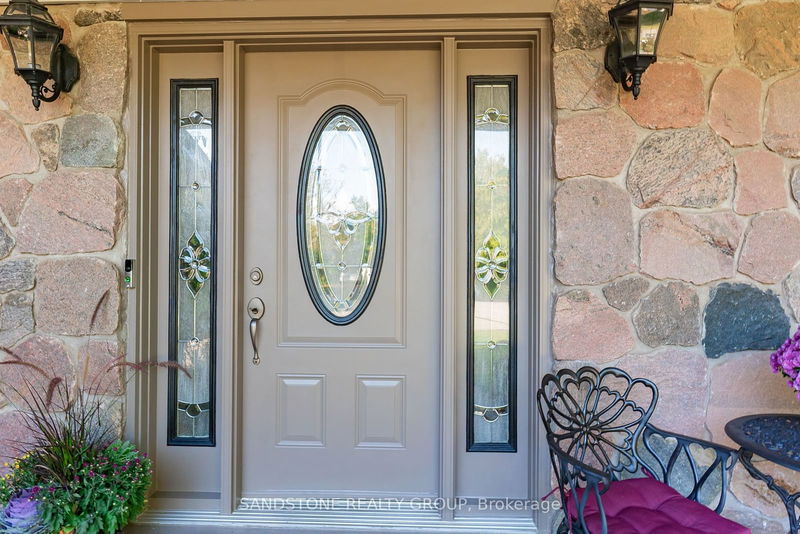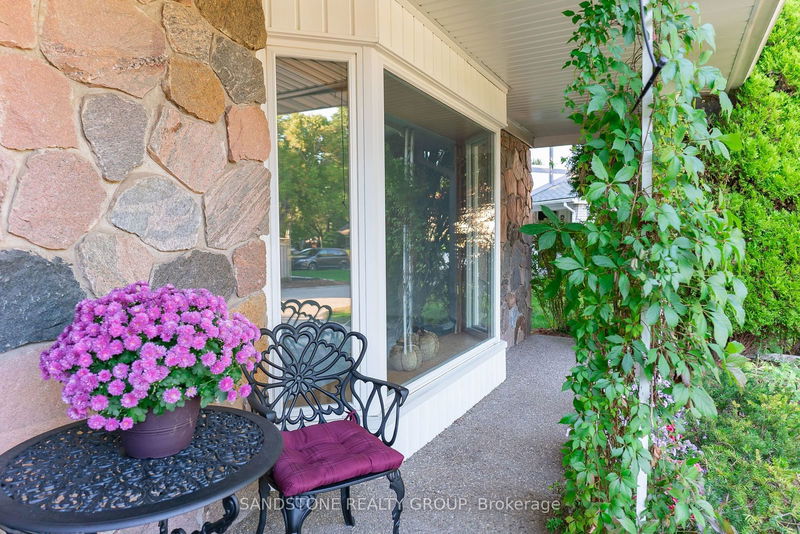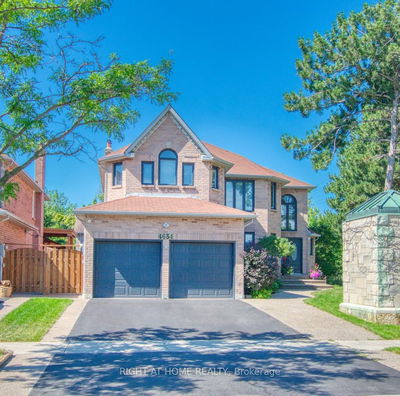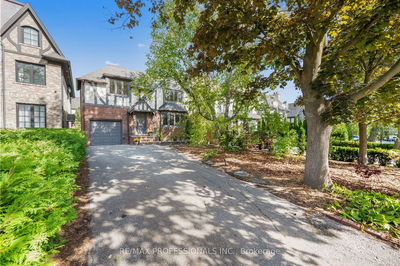3131 Keswick
Roseland | Burlington
$1,200,000.00
Listed 5 days ago
- 4 bed
- 2 bath
- 1500-2000 sqft
- 8.0 parking
- Detached
Instant Estimate
$1,213,963
+$13,963 compared to list price
Upper range
$1,338,463
Mid range
$1,213,963
Lower range
$1,089,462
Property history
- Now
- Listed on Oct 2, 2024
Listed for $1,200,000.00
5 days on market
Location & area
Schools nearby
Home Details
- Description
- Nestled on a quiet court, this charming two-storey, four-bedroom home sits on a large, irregular-shaped lot in a sought-after Burlington neighbourhood. The traditional main floor layout includes hardwood floors, a bright eat-in kitchen and a separate family room with skylight that opens to a spacious private backyard, offering endless possibilities to create your own outdoor retreat, with ample room for a pool, perfect for entertaining and relaxation includes front and backyard irrigation system. Upstairs, youll find four generously sized bedrooms and a five-piece bathroom. The partial finished basement boasts a large family room, plus additional space for a workshop and ample storage. With a two-car garage and a private driveway that fits up to six vehicles, this property offers plenty of space and convenience for a growing familys needs. Dont miss this chance to bring your vision to life in one of Burlingtons most desirable neighbourhoods!
- Additional media
- https://www.youtube.com/watch?v=AGmqcaAsryA
- Property taxes
- $5,820.00 per year / $485.00 per month
- Basement
- Full
- Basement
- Part Fin
- Year build
- 51-99
- Type
- Detached
- Bedrooms
- 4
- Bathrooms
- 2
- Parking spots
- 8.0 Total | 2.0 Garage
- Floor
- -
- Balcony
- -
- Pool
- None
- External material
- Alum Siding
- Roof type
- -
- Lot frontage
- -
- Lot depth
- -
- Heating
- Forced Air
- Fire place(s)
- Y
- Main
- Living
- 19’2” x 11’2”
- Dining
- 11’4” x 9’10”
- Kitchen
- 15’2” x 10’9”
- Family
- 17’2” x 14’8”
- Bathroom
- 0’0” x 0’0”
- 2nd
- Prim Bdrm
- 14’2” x 11’10”
- 2nd Br
- 9’8” x 11’10”
- 3rd Br
- 9’11” x 9’9”
- 4th Br
- 9’10” x 13’3”
- Bathroom
- 0’0” x 0’0”
- Bsmt
- Rec
- 26’3” x 10’10”
- Utility
- 29’6” x 10’5”
Listing Brokerage
- MLS® Listing
- W9379164
- Brokerage
- SANDSTONE REALTY GROUP
Similar homes for sale
These homes have similar price range, details and proximity to 3131 Keswick
