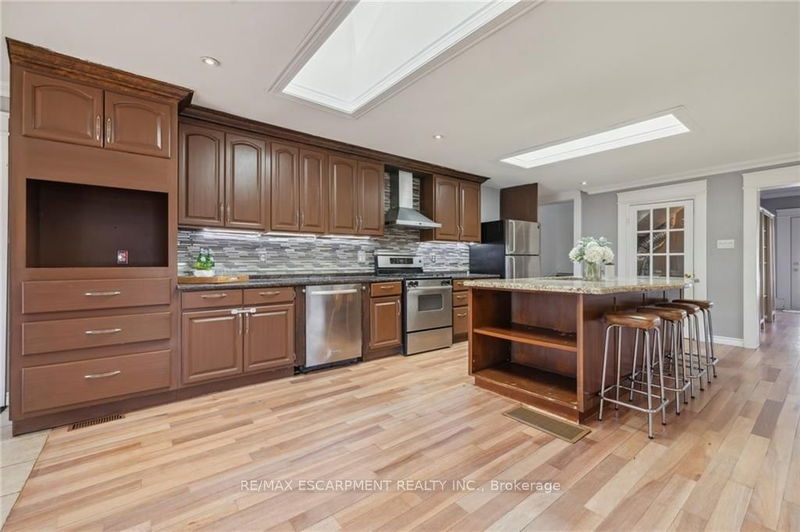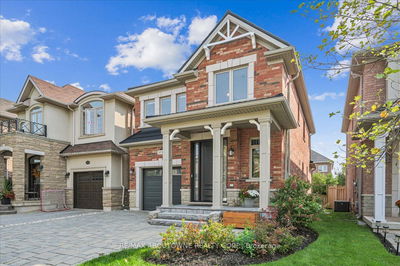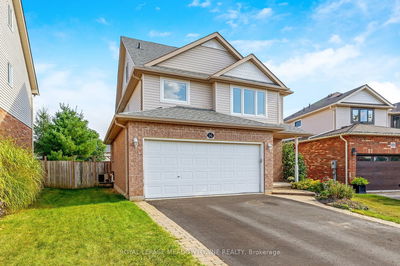42 JOHN
Acton | Halton Hills
$799,999.00
Listed 6 days ago
- 3 bed
- 2 bath
- 1500-2000 sqft
- 9.0 parking
- Detached
Instant Estimate
$808,049
+$8,050 compared to list price
Upper range
$923,088
Mid range
$808,049
Lower range
$693,010
Property history
- Now
- Listed on Oct 2, 2024
Listed for $799,999.00
6 days on market
Location & area
Schools nearby
Home Details
- Description
- Welcome to a charming 1.5-story residence nestled in the heart of Halton Hills. This inviting home offers a perfect blend of comfort and character, boasting three bedrooms and two bathrooms. As you enter, you'll be greeted by a warm and welcoming atmosphere, with a cozy living area that invites relaxation. The main floor features a well-appointed kitchen, complete with modern appliances and ample cabinet space, making it ideal for culinary enthusiasts. The master bedroom, conveniently located on the main level, provides a peaceful retreat with plenty of natural light. Upstairs, two additional bedrooms offer versatility and comfort. Outside, the property boasts a spacious backyard, providing the perfect setting for outdoor gatherings or simply enjoying the serene surroundings. With its convenient location in Halton Hills, residents will appreciate easy access to local amenities, parks, and schools, ensuring a lifestyle of convenience and comfort. Don't miss the opportunity to make this delightful Halton Hills residence your new home. Experience the charm of 42 John St South for yourself!
- Additional media
- -
- Property taxes
- $3,777.00 per year / $314.75 per month
- Basement
- Part Bsmt
- Year build
- 100+
- Type
- Detached
- Bedrooms
- 3
- Bathrooms
- 2
- Parking spots
- 9.0 Total | 1.5 Garage
- Floor
- -
- Balcony
- -
- Pool
- None
- External material
- Alum Siding
- Roof type
- -
- Lot frontage
- -
- Lot depth
- -
- Heating
- Forced Air
- Fire place(s)
- N
- Main
- Kitchen
- 13’10” x 12’8”
- Living
- 20’2” x 22’11”
- Prim Bdrm
- 14’0” x 8’9”
- Bathroom
- 0’0” x 0’0”
- 2nd
- Br
- 14’6” x 9’10”
- Br
- 12’3” x 8’4”
- Bathroom
- 0’0” x 0’0”
Listing Brokerage
- MLS® Listing
- W9379167
- Brokerage
- RE/MAX ESCARPMENT REALTY INC.
Similar homes for sale
These homes have similar price range, details and proximity to 42 JOHN









