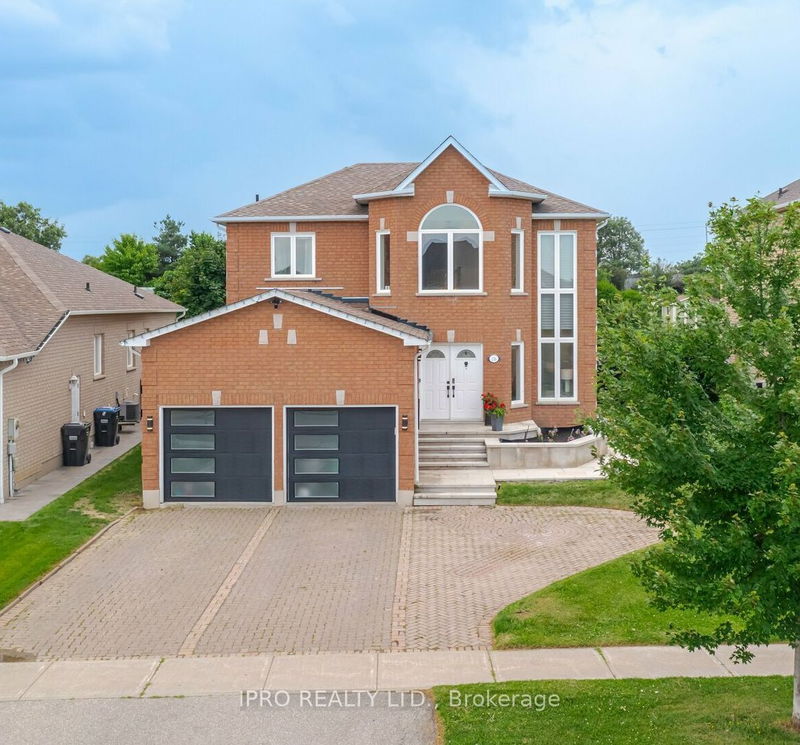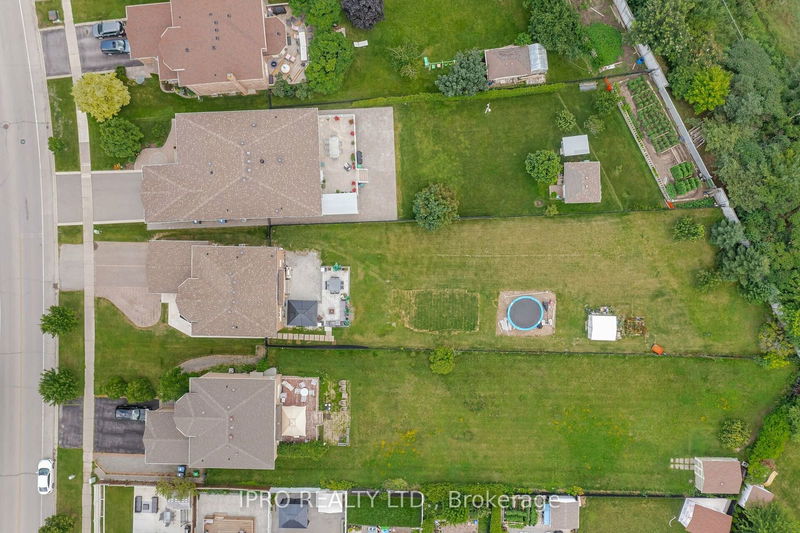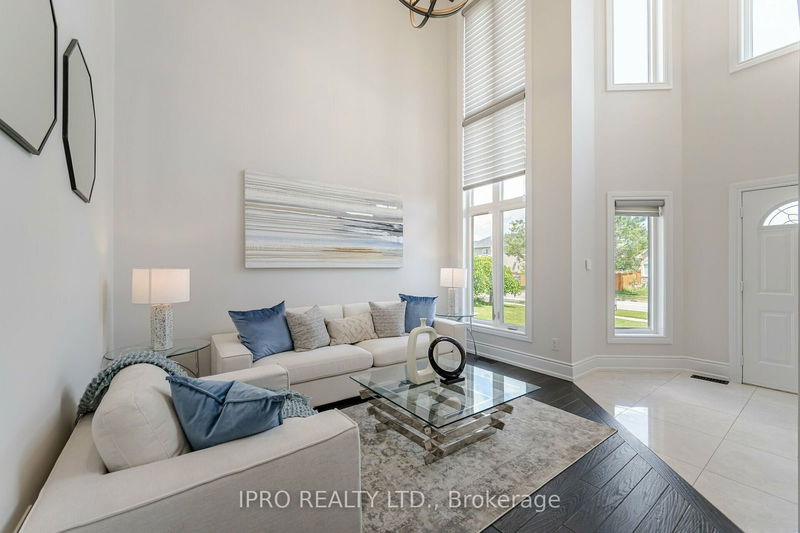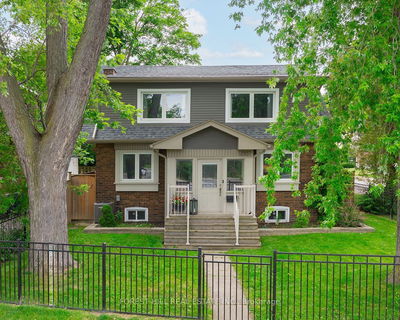176 Landsbridge
Bolton East | Caledon
$1,369,900.00
Listed 5 days ago
- 3 bed
- 3 bath
- 2000-2500 sqft
- 6.0 parking
- Detached
Instant Estimate
$1,337,558
-$32,342 compared to list price
Upper range
$1,463,821
Mid range
$1,337,558
Lower range
$1,211,296
Property history
- Now
- Listed on Oct 2, 2024
Listed for $1,369,900.00
5 days on market
- Jul 16, 2024
- 3 months ago
Terminated
Listed for $1,399,000.00 • 3 months on market
Location & area
Schools nearby
Home Details
- Description
- Stunning 3+1 detached home is filled with upgrades and high-end finishes. The open-concept floor plan features a beautiful, light-filled open-to-above living room. The spacious family room boasts custom built-ins, while the chef's kitchen impresses with quartz countertops, stainless steel appliances, and a charming farm sink. 9-foot ceilings on the main floor give this home a sleek, modern touch and enhance all the oversized windows in the space. Each upgraded bathroom is designed with both style and function in mind. The finished basement offers a large recreation room and a fourth bedroom, perfect for guests or additional family space. Throughout this beautiful family home you will find custom details such as hand scraped hardwood floors, 24 inch porcelain tiles, grand floating wood staircase, upgraded doors, hardware and trim, electric fireplace, upgraded bathrooms, upgraded insulation, windows (2018), modern lighting, 200 amp electrical panel, newer furnace (2020), owned tankless water heater, sprinkler system, stone steps and interlocking. Oversized driveway with ample parking and spacious 2 car garage with great ceiling height for extra storage.
- Additional media
- https://unbranded.mediatours.ca/property/176-landsbridge-street-bolton/
- Property taxes
- $5,985.55 per year / $498.80 per month
- Basement
- Finished
- Year build
- -
- Type
- Detached
- Bedrooms
- 3 + 1
- Bathrooms
- 3
- Parking spots
- 6.0 Total | 2.0 Garage
- Floor
- -
- Balcony
- -
- Pool
- None
- External material
- Brick
- Roof type
- -
- Lot frontage
- -
- Lot depth
- -
- Heating
- Forced Air
- Fire place(s)
- N
- Main
- Living
- 12’11” x 11’5”
- Dining
- 10’4” x 11’11”
- Kitchen
- 11’11” x 9’10”
- Breakfast
- 11’2” x 8’10”
- Family
- 15’7” x 11’4”
- 2nd
- Prim Bdrm
- 15’7” x 9’10”
- 2nd Br
- 11’2” x 13’1”
- 3rd Br
- 9’3” x 11’7”
- Bsmt
- 4th Br
- 11’0” x 13’7”
Listing Brokerage
- MLS® Listing
- W9379180
- Brokerage
- IPRO REALTY LTD.
Similar homes for sale
These homes have similar price range, details and proximity to 176 Landsbridge









