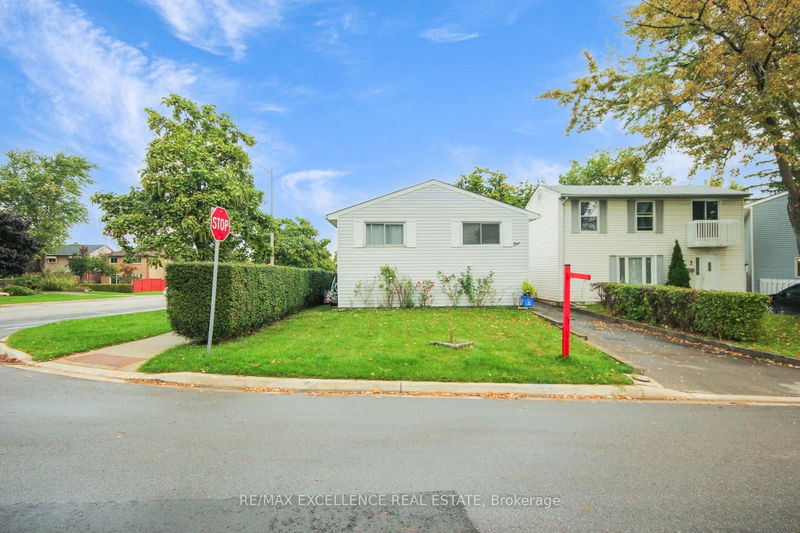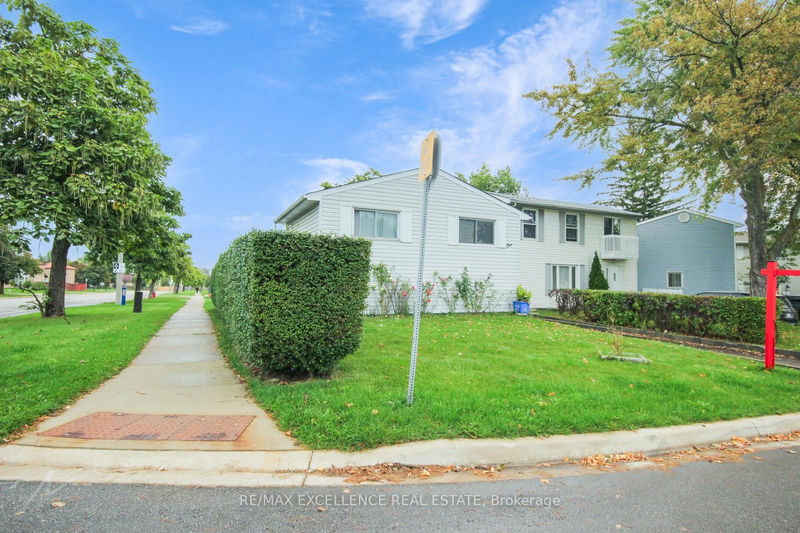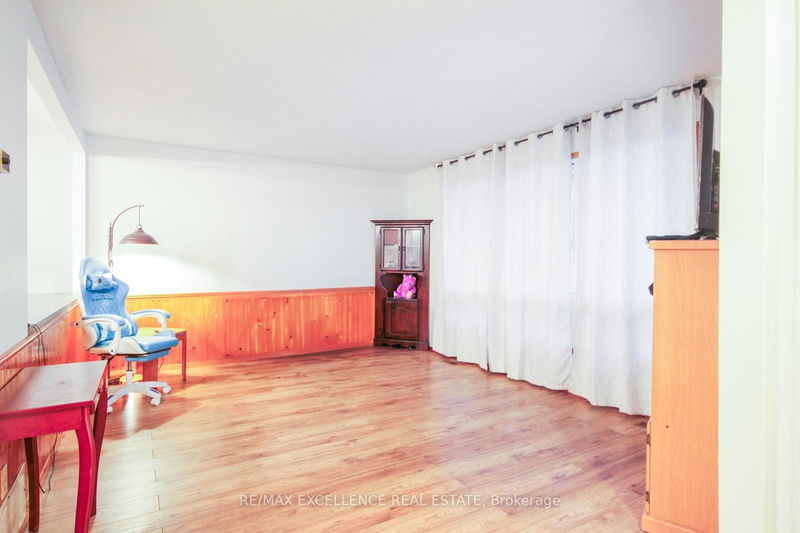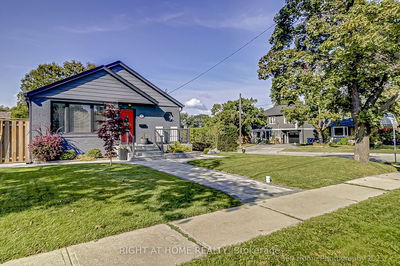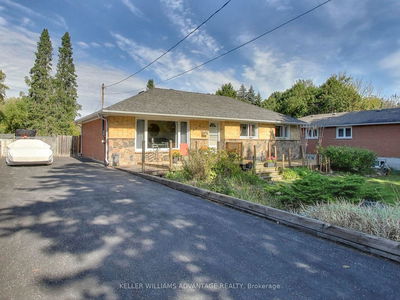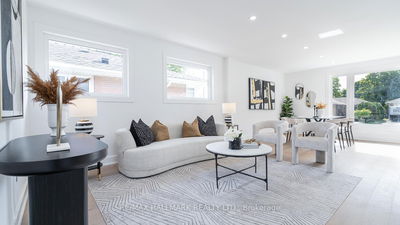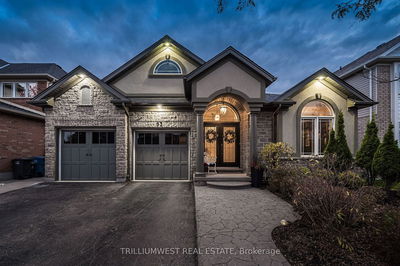1 Hedgeson
Central Park | Brampton
$680,000.00
Listed 6 days ago
- 3 bed
- 2 bath
- - sqft
- 5.0 parking
- Detached
Instant Estimate
$696,074
+$16,074 compared to list price
Upper range
$750,227
Mid range
$696,074
Lower range
$641,922
Property history
- Now
- Listed on Oct 2, 2024
Listed for $680,000.00
6 days on market
Location & area
Schools nearby
Home Details
- Description
- Attention First-Time Home Buyers and Investors! Don't miss this hidden gem in a highly desirable neighborhood. This beautiful, freehold detached home is move-in ready and perfect for families or investors. Nestled on a quiet court, it offers a spacious layout with 3 bedrooms and a massive, sun-filled family room. The open-concept kitchen, combined with a dining area, leads to a walkout deck and a large yard that backs onto a park, ideal for outdoor living. The home boasts several new updates, including 5 years new roof with a 10 years warranty and 1 year new AC system. The basement features a recreation room, a 2-piece washroom, and a laundry area. There's also a lot of storage space, perfect for growing families, including a convenient crawlspace in the basement for everyday essentials. The huge deck comes with removable panels, allowing you to enjoy it during both the summer and winter seasons. The private, fenced yard includes large doors, perfect for bringing in large vehicles from the side of the house. It also has a private, insulated workshop and a garden shed for added convenience. The main floor washroom includes a spacious linen closet for extra storage. This home truly offers it all and much more! Don't wait, book your viewing today!
- Additional media
- https://tour.homeontour.com/GIutqhNtQ?branded=0
- Property taxes
- $3,663.68 per year / $305.31 per month
- Basement
- Finished
- Year build
- -
- Type
- Detached
- Bedrooms
- 3 + 1
- Bathrooms
- 2
- Parking spots
- 5.0 Total
- Floor
- -
- Balcony
- -
- Pool
- None
- External material
- Vinyl Siding
- Roof type
- -
- Lot frontage
- -
- Lot depth
- -
- Heating
- Forced Air
- Fire place(s)
- N
- Main
- Living
- 16’6” x 9’10”
- Kitchen
- 10’6” x 7’1”
- Dining
- 9’10” x 8’2”
- 2nd
- Br
- 10’12” x 9’12”
- 2nd Br
- 9’12” x 9’12”
- 3rd Br
- 9’12” x 7’12”
- Bsmt
- Rec
- 13’12” x 13’12”
Listing Brokerage
- MLS® Listing
- W9379243
- Brokerage
- RE/MAX EXCELLENCE REAL ESTATE
Similar homes for sale
These homes have similar price range, details and proximity to 1 Hedgeson
