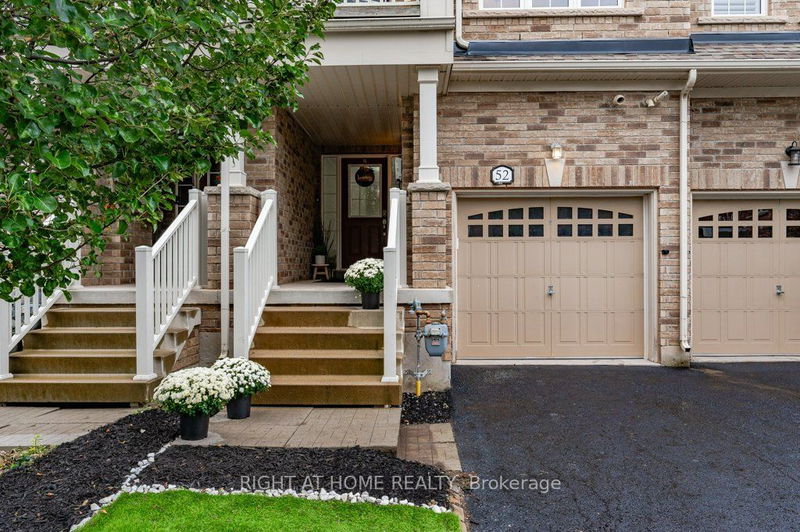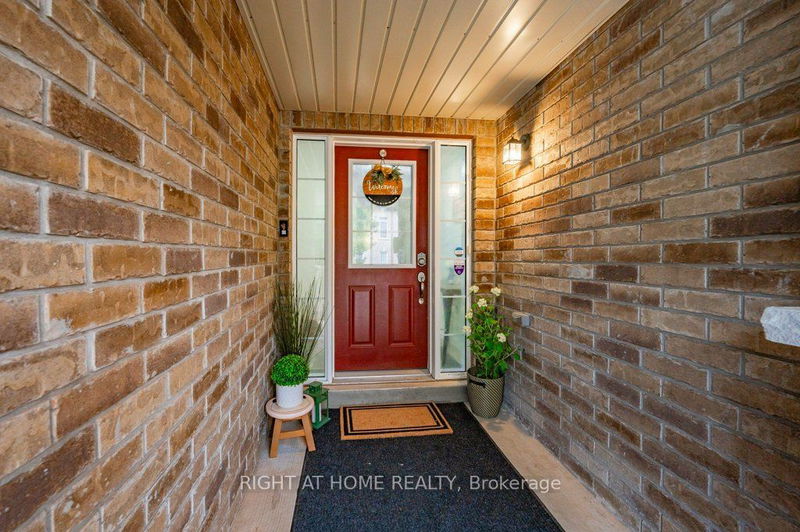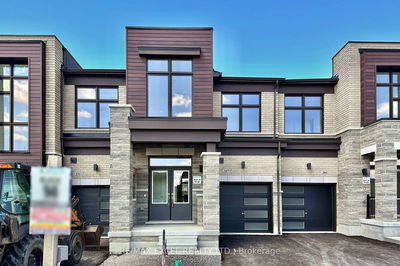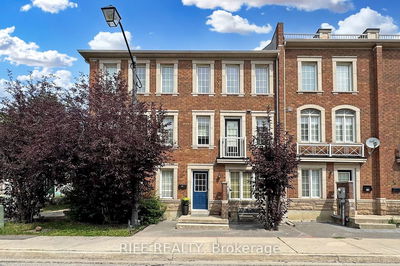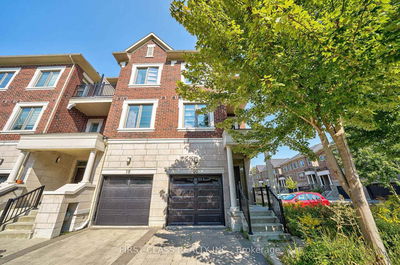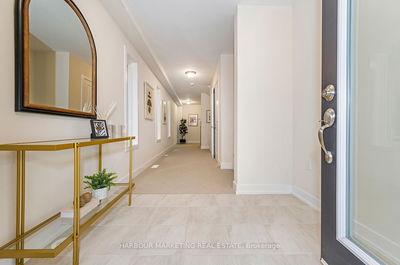52 Tiffany
Georgetown | Halton Hills
$870,000.00
Listed 5 days ago
- 4 bed
- 4 bath
- 2000-2500 sqft
- 2.0 parking
- Att/Row/Twnhouse
Instant Estimate
$884,501
+$14,501 compared to list price
Upper range
$950,131
Mid range
$884,501
Lower range
$818,870
Property history
- Now
- Listed on Oct 2, 2024
Listed for $870,000.00
5 days on market
Location & area
Schools nearby
Home Details
- Description
- Welcome to this bright & beautiful 4 bedroom 4 bathroom townhome on 3 spacious levels! Ideal for large families, live-in with grandpa & grandma, or potential rental income! Lots of living space with tons of natural light throughout, soaring 9 foot high ceilings on second floor, a spacious open yet private deck & a cute sunny backyard. This home boasts contemporary design, functional living spaces, and a modern open concept second floor perfect for entertaining your guests. The private third floor features an oversized primary bedroom with walk-in closet & 4 pc ensuite, two more bedrooms, and an additional bathroom. The ground floor with another large bedroom and ensuite bathroom offers the potential for a separate suite for in-laws or visitors. Brighter than some semi-detached homes, it also comes with more square footage than most townhomes in this area, and it is the first 4 bed 4 bath townhome for sale in Georgetown since 2021. Just a little more than 10 years young, it has been meticulously maintained by the proud owner, and it comes freshly painted for you to move in and enjoy. A wonderful property not to be missed!
- Additional media
- https://unbranded.youriguide.com/52_tiffany_ln_halton_hills_on/
- Property taxes
- $4,027.23 per year / $335.60 per month
- Basement
- None
- Year build
- 6-15
- Type
- Att/Row/Twnhouse
- Bedrooms
- 4
- Bathrooms
- 4
- Parking spots
- 2.0 Total | 1.0 Garage
- Floor
- -
- Balcony
- -
- Pool
- None
- External material
- Brick
- Roof type
- -
- Lot frontage
- -
- Lot depth
- -
- Heating
- Forced Air
- Fire place(s)
- N
- 2nd
- Living
- 16’9” x 13’5”
- Dining
- 9’6” x 8’10”
- Kitchen
- 11’6” x 7’10”
- Family
- 10’2” x 9’6”
- Bathroom
- 4’11” x 4’11”
- 3rd
- Prim Bdrm
- 14’9” x 11’6”
- Bathroom
- 9’6” x 5’3”
- 2nd Br
- 13’9” x 7’10”
- 3rd Br
- 8’6” x 8’6”
- Bathroom
- 7’7” x 4’11”
- Ground
- 4th Br
- 16’5” x 9’10”
- Bathroom
- 9’10” x -4’-3”
Listing Brokerage
- MLS® Listing
- W9379369
- Brokerage
- RIGHT AT HOME REALTY
Similar homes for sale
These homes have similar price range, details and proximity to 52 Tiffany

