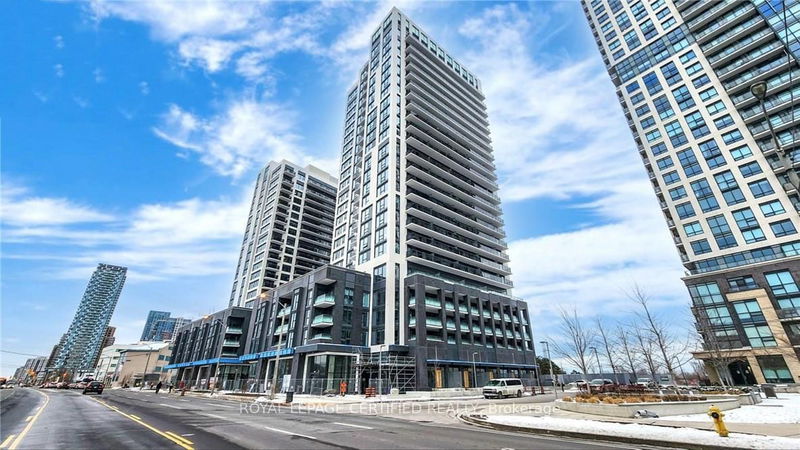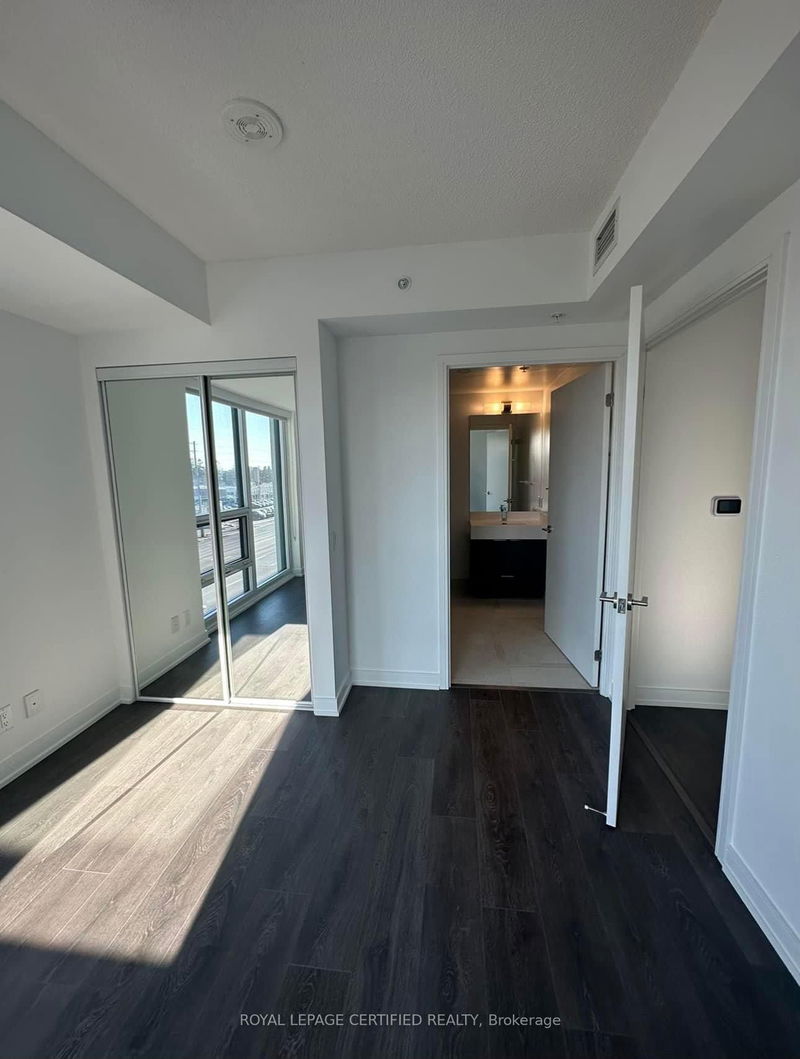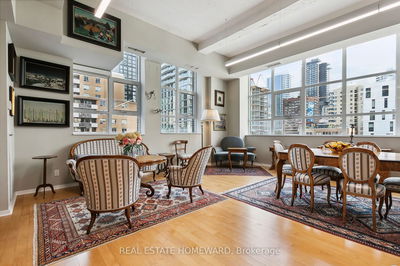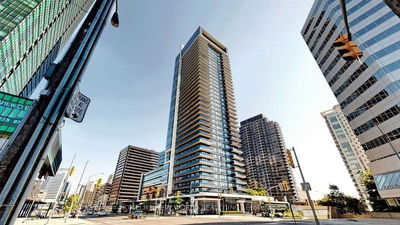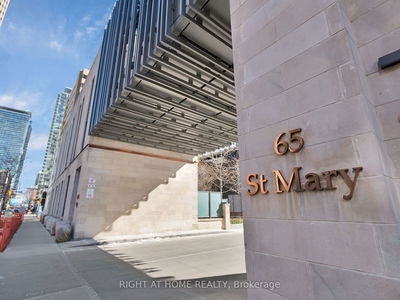302 - 30 Samuel Wood
Islington-City Centre West | Toronto
$937,777.00
Listed 4 days ago
- 2 bed
- 2 bath
- 1000-1199 sqft
- 1.0 parking
- Condo Apt
Instant Estimate
$890,046
-$47,732 compared to list price
Upper range
$944,934
Mid range
$890,046
Lower range
$835,157
Property history
- Now
- Listed on Oct 3, 2024
Listed for $937,777.00
4 days on market
- Sep 7, 2024
- 1 month ago
Terminated
Listed for $3,400.00 • 16 days on market
- Aug 12, 2024
- 2 months ago
Terminated
Listed for $947,777.00 • about 1 month on market
Location & area
Schools nearby
Home Details
- Description
- WOW, WHAT AN OPPORTUNITY FOR INVESTORS AND END USERS AS WELL. LISTED WELL BELOW THE MARKET PRICE. ONE YEAR NEW PRESTIGIOUS KIP DIST TWO BUILDING. IDEAL LOCATION. LUXURY LIVING. LOCATION, LOCATION, LOCATION. THIS BEAUTIFUL, SPACIOUS 1030 SQFT OF CORNER PODIUM UNIT COMES WITH 2 BEDROOMS PLUS DEN, DEN CAN BE USED AS A BEDROOM OR AS AN OFFICE. LARGE OPEN BALCONY FOR A NICE STREET VIEW AND A BREATH OF FRESH AIR. SHOPPING, SCHOOLS, RESTAURANTS, BANKS, BARS, PUBLIC TRANSIT, HWY AND ALL AMENITIES AT THE DOOR STEP. STEPS TO KIPLING SUBWAY. IDEAL FOR FAMILIES, WORKING PROFESSIONALS AND DOWNTOWN COMMUTERS. SITUATED IN THE HUB OF ACTIVITIES. SELLER IS VERY MOTIVATED. THIS RARE CORNER BEAUTY COMES WITH 1030 SQFT OF LIVING SPACE AND LARGE OPEN BALCONY.
- Additional media
- https://virtualtourrealestate.ca/UzAugust2024/Aug09UnbrandedB
- Property taxes
- $2,952.16 per year / $246.01 per month
- Condo fees
- $821.00
- Basement
- None
- Year build
- 0-5
- Type
- Condo Apt
- Bedrooms
- 2 + 1
- Bathrooms
- 2
- Pet rules
- Restrict
- Parking spots
- 1.0 Total | 1.0 Garage
- Parking types
- Owned
- Floor
- -
- Balcony
- Open
- Pool
- -
- External material
- Concrete
- Roof type
- -
- Lot frontage
- -
- Lot depth
- -
- Heating
- Forced Air
- Fire place(s)
- N
- Locker
- Owned
- Building amenities
- Concierge, Gym, Party/Meeting Room, Recreation Room, Visitor Parking
- Flat
- Living
- 14’6” x 13’3”
- Dining
- 14’6” x 9’7”
- Kitchen
- 0’0” x 0’0”
- Breakfast
- 0’0” x 0’0”
- Prim Bdrm
- 12’2” x 10’7”
- 2nd Br
- 10’7” x 10’2”
- Den
- 10’2” x 6’8”
- Laundry
- 0’0” x 0’0”
- Foyer
- 0’0” x 0’0”
Listing Brokerage
- MLS® Listing
- W9379394
- Brokerage
- ROYAL LEPAGE CERTIFIED REALTY
Similar homes for sale
These homes have similar price range, details and proximity to 30 Samuel Wood
