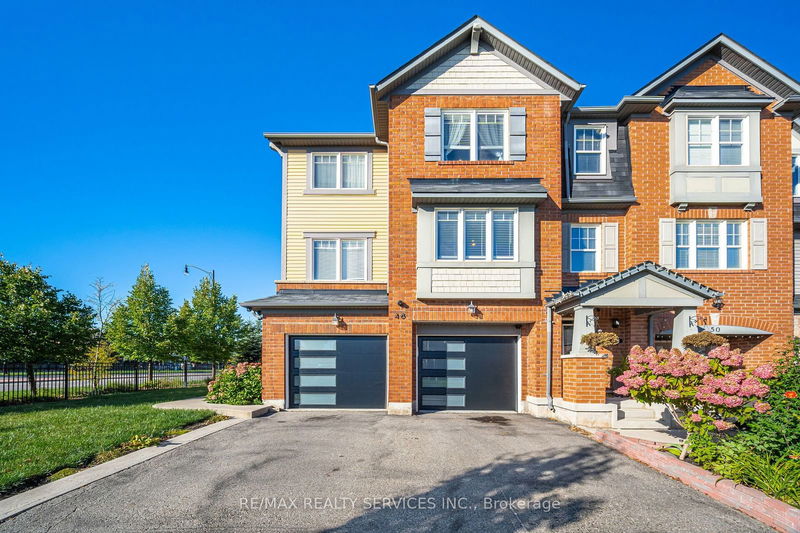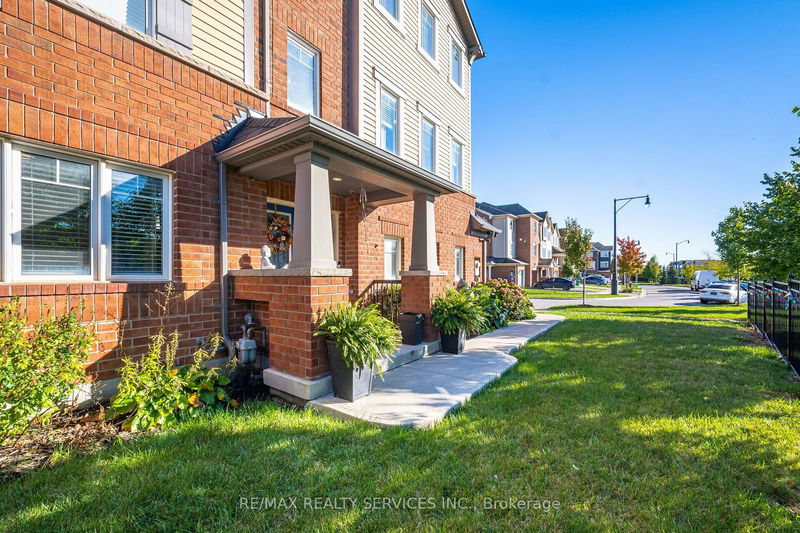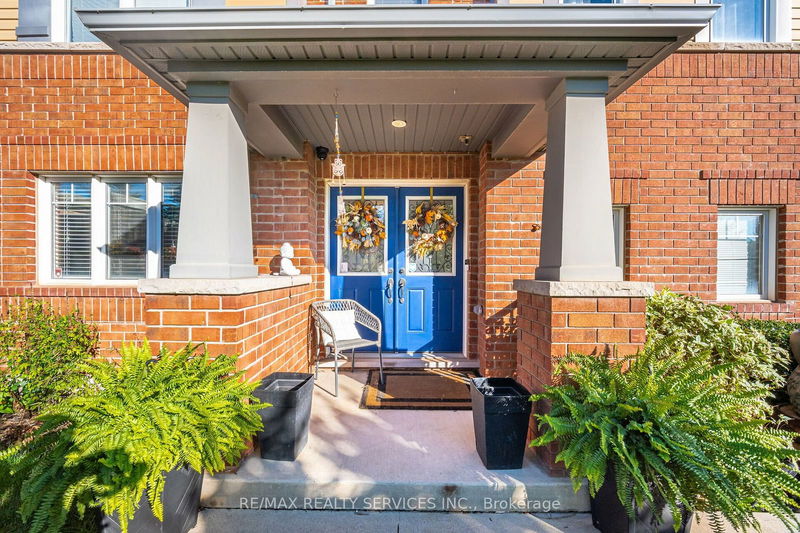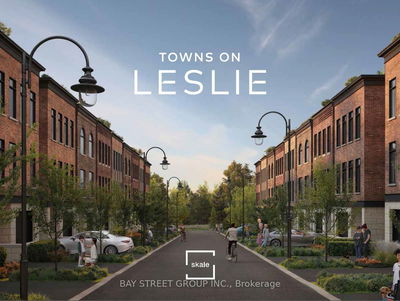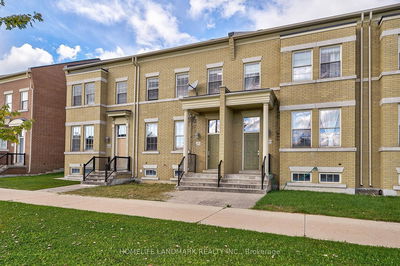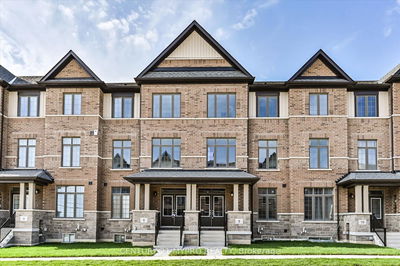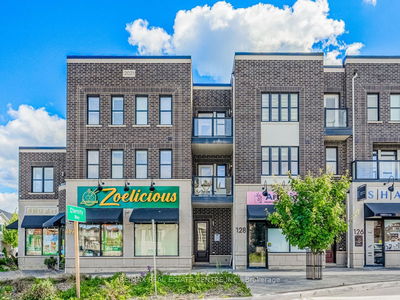48 Betterton
Northwest Brampton | Brampton
$949,900.00
Listed 6 days ago
- 3 bed
- 3 bath
- - sqft
- 5.0 parking
- Att/Row/Twnhouse
Instant Estimate
$928,690
-$21,210 compared to list price
Upper range
$992,019
Mid range
$928,690
Lower range
$865,360
Property history
- Now
- Listed on Oct 3, 2024
Listed for $949,900.00
6 days on market
Location & area
Schools nearby
Home Details
- Description
- Bright and spacious, 3 bedroom, 3 bath luxury townhome in prestigious Northwest Brampton! This freehold townhouse is around 2000 sq ft and has no maintenance fee! This large, executive, end-unit townhome has a great open- concept floor plan with plenty of large picture windows for letting the sunshine in and for gazing out at your beautiful backyard. Many great features to enjoy: 3 great sized bedrms Master Bed Features Extra Large Walk In Closet W Spearate Shower And Soaker Tub ! plus a large office that can easily be converted to a 4th bedrm, top-end appliances, large kitchen island, 9ft ceilings, oversized pantry, hardwood Floor, metal pickets, gas bbq line, newly painted, etc. Beautiful a large private & peaceful back yard perfect for relaxing or entertaining, Location is superb close by the Mount Pleasant Go Station, just a few mins to all amenities, shopping, restaurants, schools, parks, Be the lucky one!
- Additional media
- https://mediatours.ca/property/48-betterton-crescent-brampton/?access_token=a797432bb09edbb78b1cf90d8bbcfb81
- Property taxes
- $4,678.89 per year / $389.91 per month
- Basement
- Fin W/O
- Year build
- -
- Type
- Att/Row/Twnhouse
- Bedrooms
- 3
- Bathrooms
- 3
- Parking spots
- 5.0 Total | 2.0 Garage
- Floor
- -
- Balcony
- -
- Pool
- None
- External material
- Brick
- Roof type
- -
- Lot frontage
- -
- Lot depth
- -
- Heating
- Forced Air
- Fire place(s)
- Y
- Ground
- Rec
- 11’10” x 11’4”
- 2nd
- Family
- 15’10” x 11’4”
- Kitchen
- 12’5” x 8’12”
- Breakfast
- 10’3” x 8’10”
- Living
- 20’10” x 14’7”
- Dining
- 20’10” x 11’4”
- 3rd
- Prim Bdrm
- 14’6” x 11’4”
- 2nd Br
- 11’7” x 10’3”
- 3rd Br
- 10’4” x 8’10”
Listing Brokerage
- MLS® Listing
- W9380457
- Brokerage
- RE/MAX REALTY SERVICES INC.
Similar homes for sale
These homes have similar price range, details and proximity to 48 Betterton

