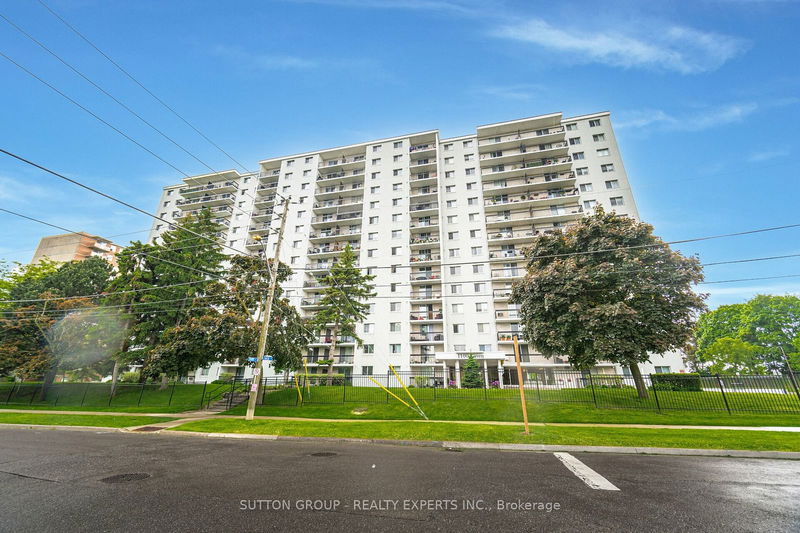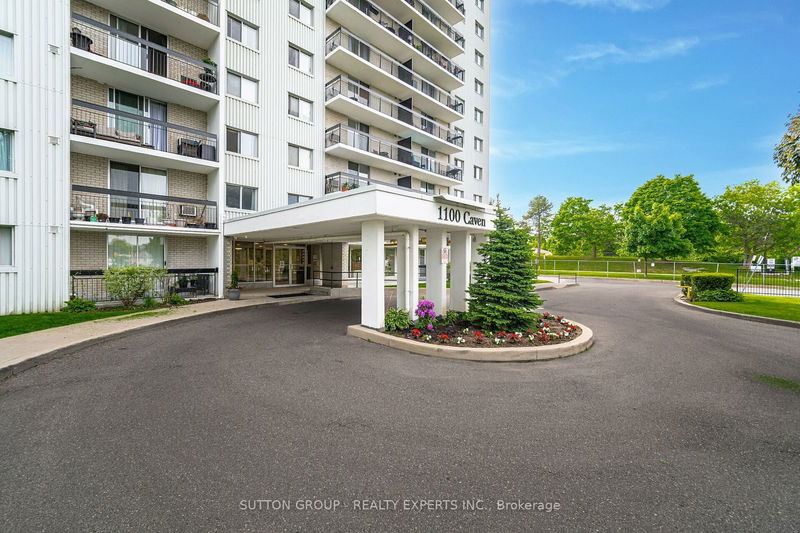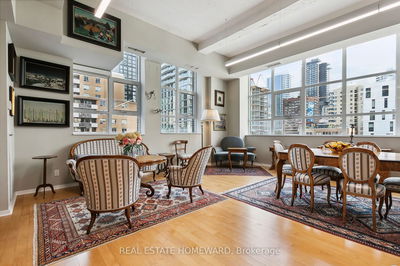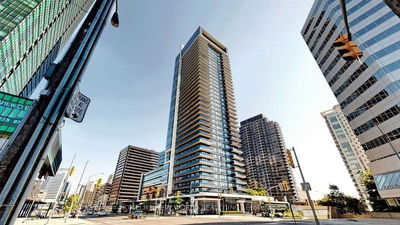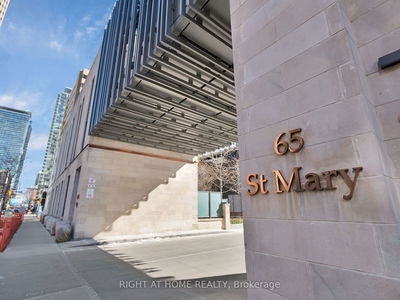PH-2 - 1100 Caven
Lakeview | Mississauga
$519,000.00
Listed 4 days ago
- 2 bed
- 1 bath
- 600-699 sqft
- 1.0 parking
- Condo Apt
Instant Estimate
$507,320
-$11,680 compared to list price
Upper range
$541,109
Mid range
$507,320
Lower range
$473,531
Property history
- Now
- Listed on Oct 3, 2024
Listed for $519,000.00
4 days on market
- May 29, 2024
- 4 months ago
Expired
Listed for $529,900.00 • 4 months on market
Location & area
Schools nearby
Home Details
- Description
- **LOCATION** Attention First Time Home Buyers Or Investors. Immaculate! Spacious 2 Bed And 1 Washroom Penthouse Condo in the most sought after LakeView Community in Port Credit of Mississauga. The Penthouse was recently Renovated and Professionally Painted. Features!! Vinyl Floors throughout, Kitchen with White Cabinets, Large Dining Room and a Family Room that Leads To a Spacious Balcony With Amazing Panoramic Views. Excellent Location!! 5 Minutes Walk To Lake Ontario, 8 Minutes Drive To Port Credit Go Station, Conveniently accessible to HWY QEW, Restaurants, Parks, Trails, Schools, Grocery Stores etc. Amenities: Outdoor Pool, Tennis Court, Indoor Sauna, Party Room, Car Wash and Games Room. Low Maintenance Fees Includes Heat, Hydro, Water, Common Element Fees and Building Insurance. Includes One Underground Parking & Bike storage. The Car Wash station is just beside the Parking spot.
- Additional media
- -
- Property taxes
- $1,957.00 per year / $163.08 per month
- Condo fees
- $675.00
- Basement
- None
- Year build
- -
- Type
- Condo Apt
- Bedrooms
- 2
- Bathrooms
- 1
- Pet rules
- Restrict
- Parking spots
- 1.0 Total
- Parking types
- Owned
- Floor
- -
- Balcony
- Open
- Pool
- -
- External material
- Brick
- Roof type
- -
- Lot frontage
- -
- Lot depth
- -
- Heating
- Baseboard
- Fire place(s)
- N
- Locker
- None
- Building amenities
- Bbqs Allowed, Games Room, Outdoor Pool, Party/Meeting Room, Sauna, Tennis Court
- Main
- Living
- 16’12” x 11’6”
- Dining
- 10’0” x 8’3”
- Kitchen
- 9’7” x 7’10”
- Prim Bdrm
- 11’6” x 10’6”
- 2nd Br
- 11’6” x 8’9”
- Bathroom
- 0’0” x 0’0”
Listing Brokerage
- MLS® Listing
- W9380492
- Brokerage
- SUTTON GROUP - REALTY EXPERTS INC.
Similar homes for sale
These homes have similar price range, details and proximity to 1100 Caven
