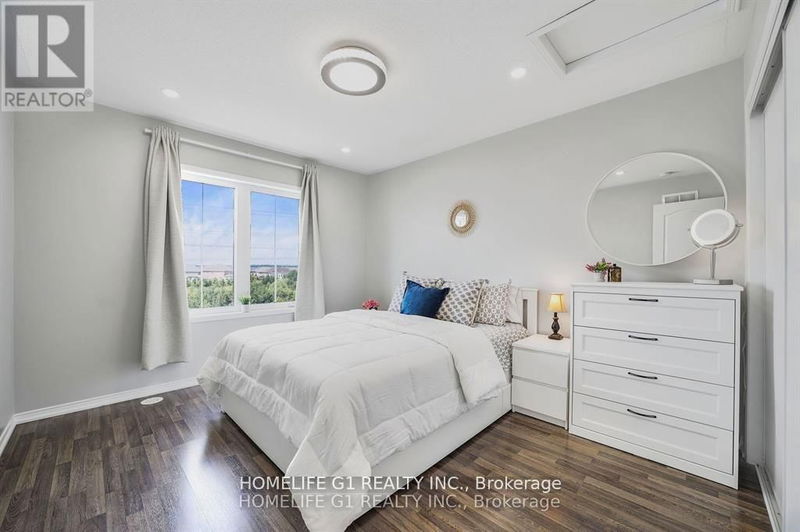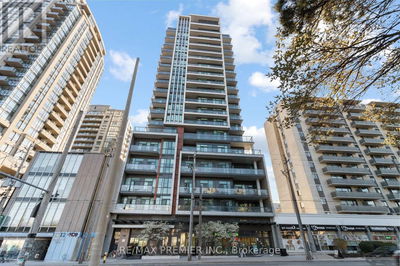30 - 2500 Post
Uptown Core | Oakville (Uptown Core)
$699,900.00
Listed 5 days ago
- 2 bed
- 2 bath
- - sqft
- 1 parking
- Single Family
Property history
- Now
- Listed on Oct 3, 2024
Listed for $699,900.00
5 days on market
- Aug 14, 2024
- 2 months ago
Terminated
Listed for $699,900.00 • on market
Location & area
Schools nearby
Home Details
- Description
- *Over 1,000 Sq.Ft. of Living Space* Enjoy this Showstopper home in Oakville's Desirable Uptown Core at the Waterlilies Complex by Fernbrook Homes. Impressive Corner Unit with Extra Windows Allowing Loads of Natural Light. Spacious Kitchen - Classy Tile Backsplash, Ample Cabinet/Counter Space. Brand New Appliances - Samsung Fridge 2023, Dishwasher 2023,Cooktop 2023.Dining Room & Living Room Area W/O to Lush green Open Balcony (Great for BBQ'ing!).Two Bedrooms,4pcMain Bath. 2pc Powder Room on Main Level. New LED Flush mounts, 26 Pot Lights, Classy Chandelier(2023), Balcony lights (2023),New Blinds (2024), En-suite Laundry on Upper Level. Owned Corner Storage Locker. New A/C & Furnace (2023).Convenient Location Just Steps from Memorial Park, Walking Distance to Shopping, Restaurants! Just a Few Minutes' Drive to Hospital, Oakville's Top-Rated Schools, Sports Complex, Sheridan College, Highway Access & More! **** EXTRAS **** Refrigerator, Fridge, Dishwasher, Cooktop installed in 2023. Painted throughout in 2023.Extra cabinets in washrooms. Lights installed in 2023 including (2 LED Flushmounts & 26 Pot Lights & LEDChandelier). (id:39198)
- Additional media
- -
- Property taxes
- $2,864.90 per year / $238.74 per month
- Condo fees
- $340.03
- Basement
- -
- Year build
- -
- Type
- Single Family
- Bedrooms
- 2
- Bathrooms
- 2
- Pet rules
- -
- Parking spots
- 1 Total
- Parking types
- Underground
- Floor
- Laminate
- Balcony
- -
- Pool
- -
- External material
- Brick
- Roof type
- -
- Lot frontage
- -
- Lot depth
- -
- Heating
- Forced air, Natural gas
- Fire place(s)
- -
- Locker
- -
- Building amenities
- Storage - Locker
- Main level
- Living room
- 10’7” x 19’8”
- Kitchen
- 8’7” x 13’6”
- Dining room
- 10’7” x 19’8”
- Bathroom
- 0’0” x 0’0”
- Second level
- Primary Bedroom
- 10’10” x 11’12”
- Bedroom 2
- 8’2” x 11’2”
- Bathroom
- 0’0” x 0’0”
Listing Brokerage
- MLS® Listing
- W9380737
- Brokerage
- HOMELIFE G1 REALTY INC.
Similar homes for sale
These homes have similar price range, details and proximity to 2500 Post









