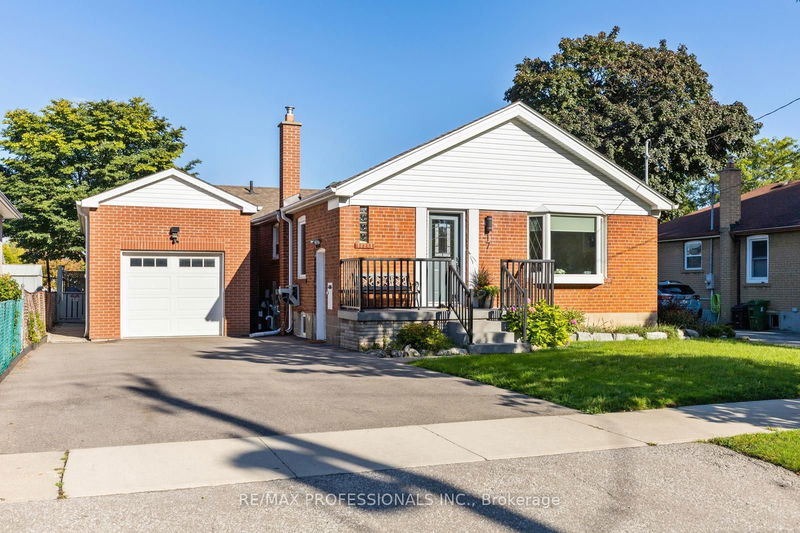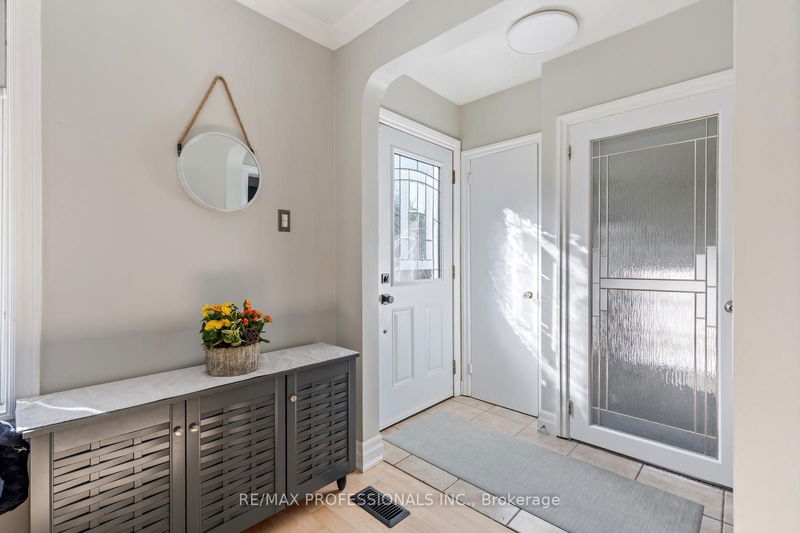17 Delma
Alderwood | Toronto
$998,000.00
Listed 4 days ago
- 3 bed
- 3 bath
- - sqft
- 4.0 parking
- Detached
Instant Estimate
$1,161,598
+$163,598 compared to list price
Upper range
$1,265,090
Mid range
$1,161,598
Lower range
$1,058,106
Property history
- Now
- Listed on Oct 3, 2024
Listed for $998,000.00
4 days on market
- May 8, 2024
- 5 months ago
Terminated
Listed for $1,349,900.00 • 15 days on market
Location & area
Schools nearby
Home Details
- Description
- Beautifully remodelled bungalow in family-friendly Alderwood. Completely transformed in 2011 with a main floor & basement addition including a large Prime BR w/3 pc ensuite & w/I closet, chef's kitchen combined w/ dining/family room & basement addition along with an attached garage w/indoor access. Main floor also features 2 other large BRs & an office. Refinished hardwood floors thruout main '24. Kitchen is equipped w/Black SS appliances, quartz counters, ceramic backsplash & ample prep space. Kitchen flows into a dining/family rm w/walkout to a freshly painted cozy back deck. Large LR features beautiful bay window. The lower level offers versatility w/2 separate entrances, large rec rm, kitchen, 4-piece bath & 1 BR, completed w/ laminate floors, potlights & walkout to a huge storage area/rear addition, leading to the backyard. Bsmt landing provides access to shared laundry & utility rms. Addition walls reinforced for a potential second storey, increasing future expansion possibilities.
- Additional media
- https://tours.scorchmedia.ca/17-delma-drive-toronto-on-m8w-4n3?branded=0
- Property taxes
- $5,565.00 per year / $463.75 per month
- Basement
- Finished
- Basement
- Sep Entrance
- Year build
- -
- Type
- Detached
- Bedrooms
- 3 + 2
- Bathrooms
- 3
- Parking spots
- 4.0 Total | 1.0 Garage
- Floor
- -
- Balcony
- -
- Pool
- None
- External material
- Brick
- Roof type
- -
- Lot frontage
- -
- Lot depth
- -
- Heating
- Forced Air
- Fire place(s)
- N
- Main
- Living
- 15’10” x 12’2”
- Office
- 8’9” x 9’7”
- Prim Bdrm
- 11’5” x 15’9”
- 2nd Br
- 12’1” x 10’3”
- 3rd Br
- 9’5” x 12’0”
- Kitchen
- 28’11” x 11’1”
- Dining
- 13’11” x 11’1”
- Family
- 13’9” x 25’3”
- Bsmt
- Mudroom
- 11’3” x 15’6”
- Rec
- 35’5” x 11’7”
- Kitchen
- 11’3” x 12’8”
- 4th Br
- 13’9” x 10’6”
Listing Brokerage
- MLS® Listing
- W9380835
- Brokerage
- RE/MAX PROFESSIONALS INC.
Similar homes for sale
These homes have similar price range, details and proximity to 17 Delma









