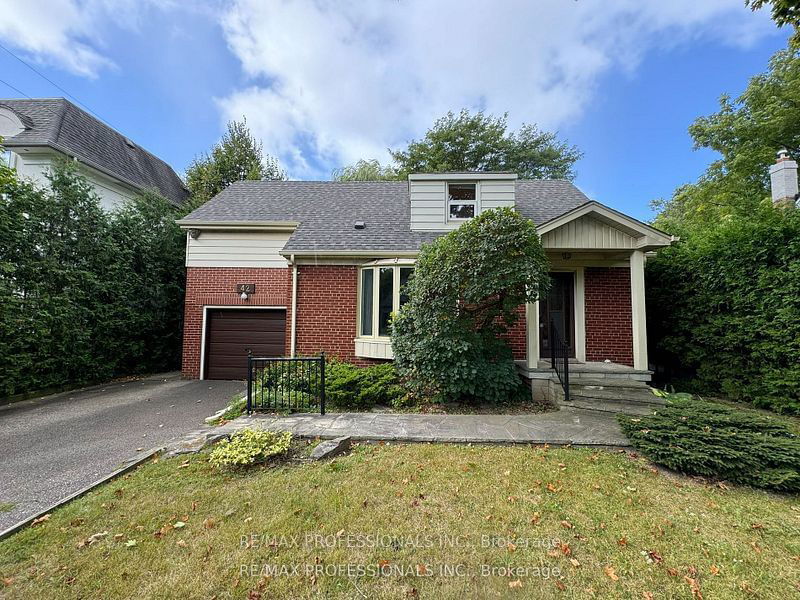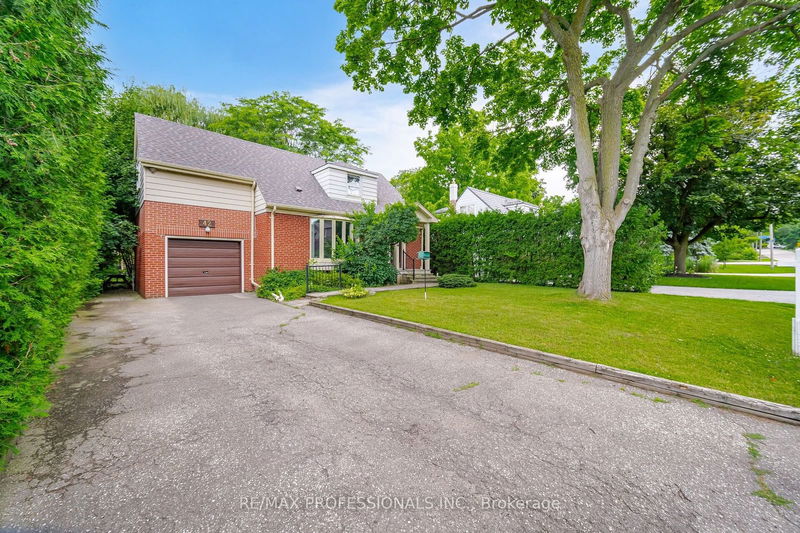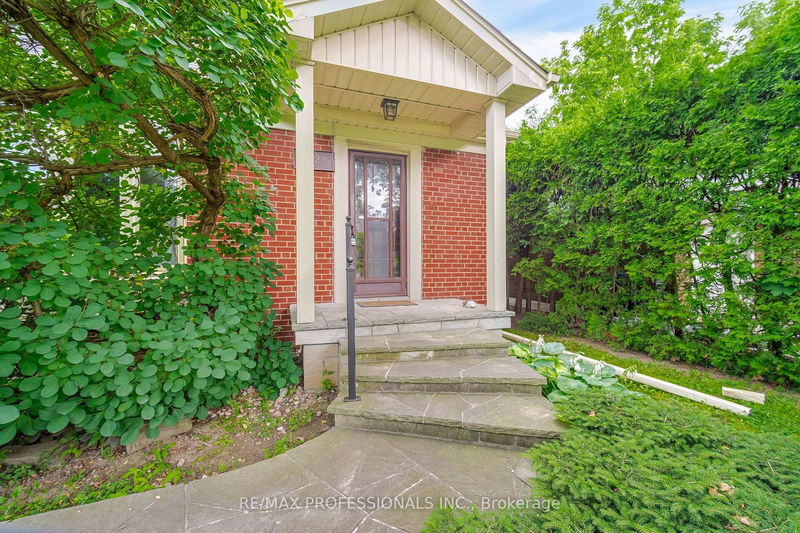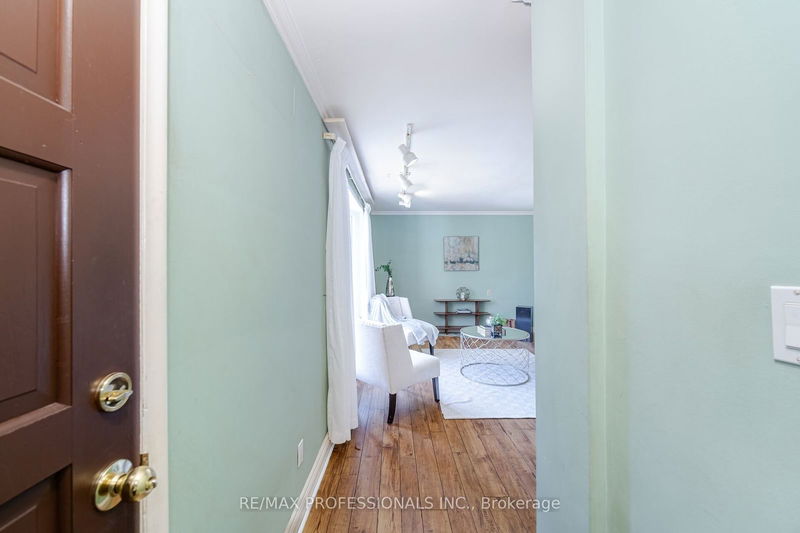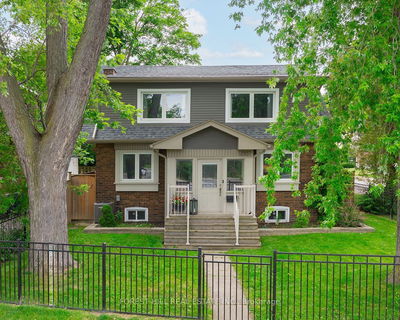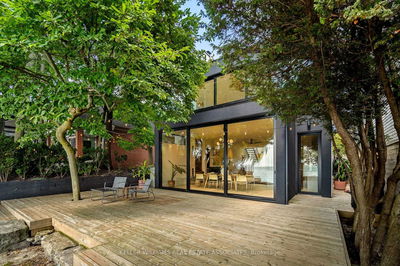42 Chestnut Hills
Edenbridge-Humber Valley | Toronto
$1,599,000.00
Listed 4 days ago
- 3 bed
- 2 bath
- 1500-2000 sqft
- 4.0 parking
- Detached
Instant Estimate
$1,634,622
+$35,622 compared to list price
Upper range
$1,759,499
Mid range
$1,634,622
Lower range
$1,509,744
Property history
- Now
- Listed on Oct 3, 2024
Listed for $1,599,000.00
4 days on market
- Aug 28, 2024
- 1 month ago
Terminated
Listed for $1,649,900.00 • about 1 month on market
- May 24, 2024
- 5 months ago
Terminated
Listed for $1,688,000.00 • 3 months on market
- Apr 1, 2024
- 6 months ago
Terminated
Listed for $1,749,000.00 • about 2 months on market
Location & area
Schools nearby
Home Details
- Description
- **Chestnut Hills location in central Etobicoke.** Rare building lot or Renovate existing home. This is the opportunity you've been waiting for on a 55 x 127 foot lot! This detached 3 bed, 2 bath home has been maintained for over 50 years by the same family. Home features 2 additions plus an open concept living room and dining room on the main level which makes entertaining a breeze. Property also boasts a family room with gas fireplace & kitchen with breakfast bar and a walk-out to deck and fully fenced lot. 3 large bedrooms with a 4-piece bath and storage on the 2nd level. Lower level features a large recreation room with a 3-piece bath, office, workshop/storage room with organization and laundry room. This property is located in a family oriented neighbourhood with hills, trees & winding roads. The possibilities are endless whether you choose to renovate, add an addition or start from scratch! Steps to Chestnut Hills Park, Kingsway College, Humber Valley Public School & Islington Go!
- Additional media
- https://mediatours.ca/property/42-chestnut-hills-parkway-etobicoke/
- Property taxes
- $7,155.78 per year / $596.31 per month
- Basement
- Finished
- Year build
- -
- Type
- Detached
- Bedrooms
- 3
- Bathrooms
- 2
- Parking spots
- 4.0 Total | 1.0 Garage
- Floor
- -
- Balcony
- -
- Pool
- None
- External material
- Brick
- Roof type
- -
- Lot frontage
- -
- Lot depth
- -
- Heating
- Forced Air
- Fire place(s)
- Y
- Main
- Living
- 16’12” x 11’2”
- Dining
- 8’12” x 8’12”
- Kitchen
- 12’0” x 10’0”
- Family
- 17’9” x 10’7”
- 2nd
- Prim Bdrm
- 15’7” x 10’5”
- 2nd Br
- 13’4” x 10’12”
- 3rd Br
- 13’4” x 10’6”
- Bsmt
- Rec
- 16’0” x 10’12”
- Office
- 10’12” x 8’12”
- Laundry
- 12’0” x 8’12”
- Other
- 14’7” x 12’0”
Listing Brokerage
- MLS® Listing
- W9380965
- Brokerage
- RE/MAX PROFESSIONALS INC.
Similar homes for sale
These homes have similar price range, details and proximity to 42 Chestnut Hills
