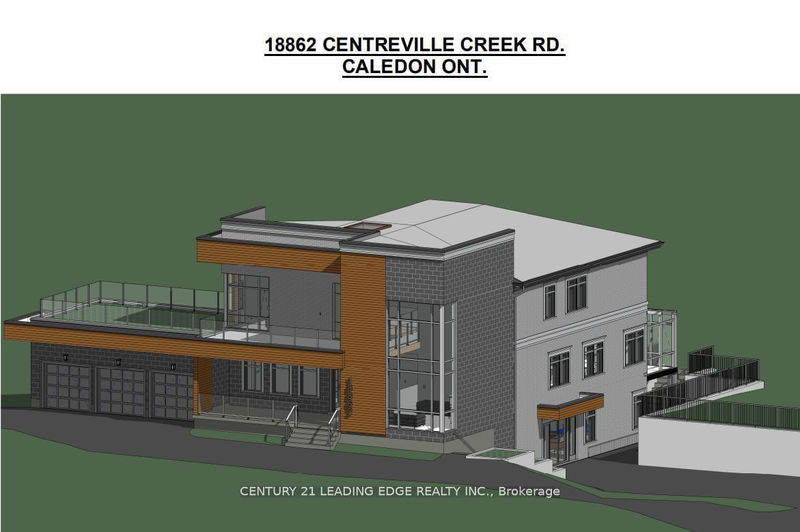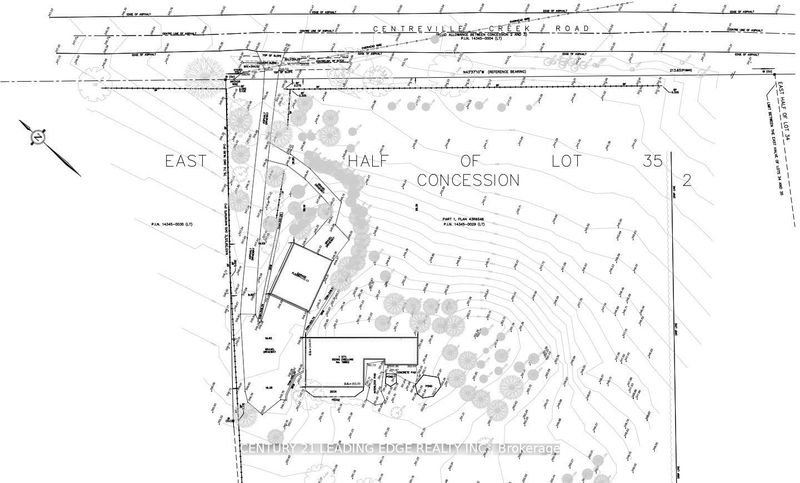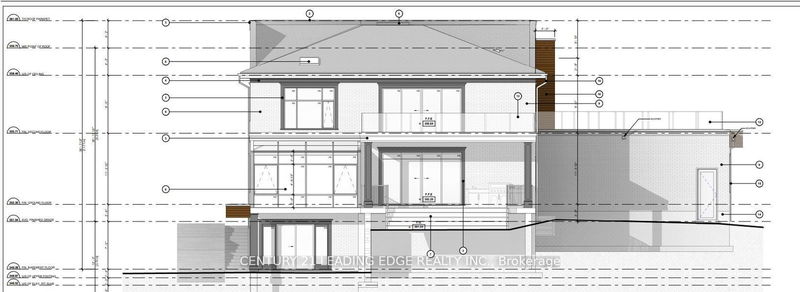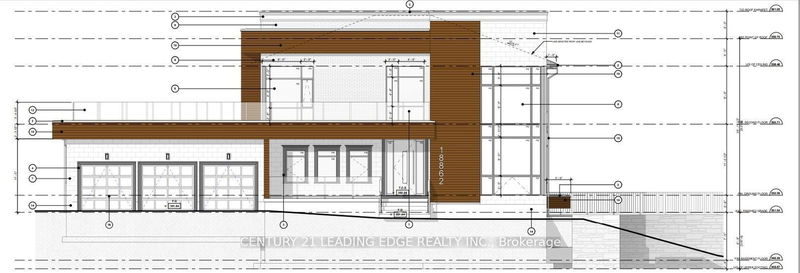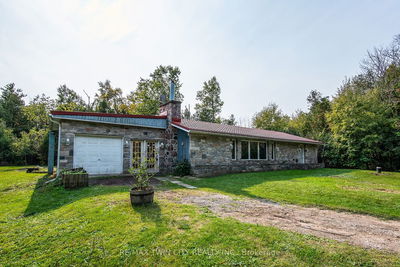18862 Centreville Creek
Rural Caledon | Caledon
$3,499,000.00
Listed 6 days ago
- 3 bed
- 2 bath
- - sqft
- 14.0 parking
- Detached
Instant Estimate
$3,150,183
-$348,817 compared to list price
Upper range
$3,836,540
Mid range
$3,150,183
Lower range
$2,463,826
Property history
- Now
- Listed on Oct 1, 2024
Listed for $3,499,000.00
6 days on market
- May 15, 2024
- 5 months ago
Terminated
Listed for $3,499,000.00 • 5 months on market
Location & area
Schools nearby
Home Details
- Description
- Welcome to your own piece of paradise, surrounded by beautiful nature. This property is on a big 34-acre piece of land, offering both peace and luxury. A cozy house sits in the middle, giving you stunning sunset views every day. As soon as you arrive, you'll feel the calm and beauty of the area. But what makes this property special is that you can build your dream home here. Permits are ready for a huge house, with four bedrooms, nine bathrooms, and even an elevator. Plus, it's in a great location with approvals from the city and the Niagara Escarpment. Whether you want a quiet escape or a place to entertain, this property is where you can make your dreams come true. Come and see the magic of this amazing place, where every sunset is breathtaking and every moment is filled with nature's wonders. Your perfect sanctuary is waiting for you.
- Additional media
- -
- Property taxes
- $1,957.20 per year / $163.10 per month
- Basement
- Finished
- Basement
- W/O
- Year build
- -
- Type
- Detached
- Bedrooms
- 3
- Bathrooms
- 2
- Parking spots
- 14.0 Total | 4.0 Garage
- Floor
- -
- Balcony
- -
- Pool
- None
- External material
- Alum Siding
- Roof type
- -
- Lot frontage
- -
- Lot depth
- -
- Heating
- Radiant
- Fire place(s)
- N
- Ground
- Den
- 12’8” x 10’7”
- Foyer
- 14’8” x 7’11”
- Main
- Kitchen
- 27’4” x 11’3”
- Breakfast
- 27’4” x 11’3”
- Dining
- 15’1” x 11’7”
- Family
- 25’1” x 11’10”
- Sunroom
- 15’11” x 11’11”
- Bathroom
- 11’1” x 7’9”
- Prim Bdrm
- 29’8” x 19’3”
- 2nd Br
- 18’7” x 11’5”
- 3rd Br
- 15’7” x 9’8”
Listing Brokerage
- MLS® Listing
- W9380094
- Brokerage
- CENTURY 21 LEADING EDGE REALTY INC.
Similar homes for sale
These homes have similar price range, details and proximity to 18862 Centreville Creek
