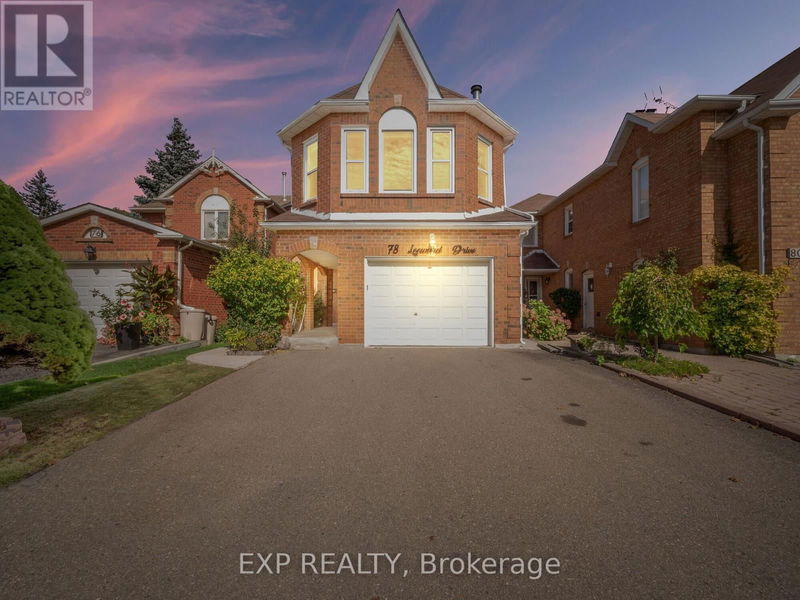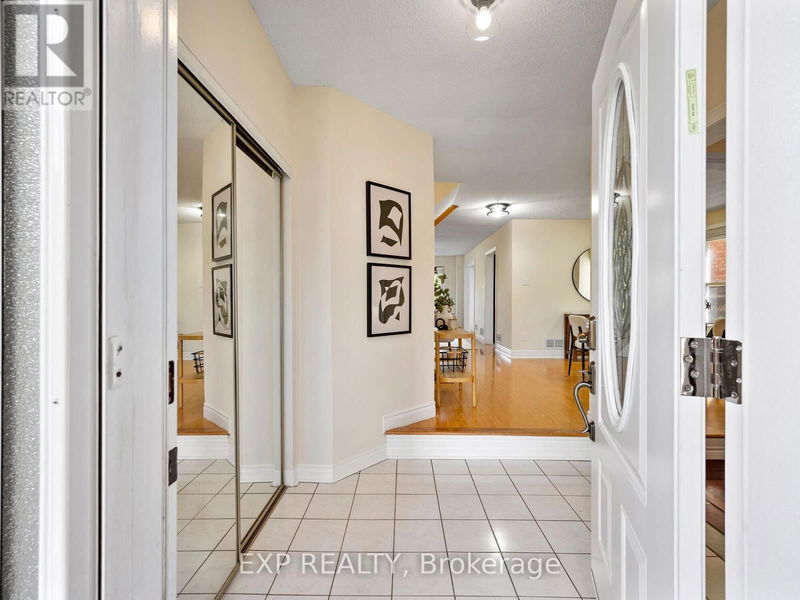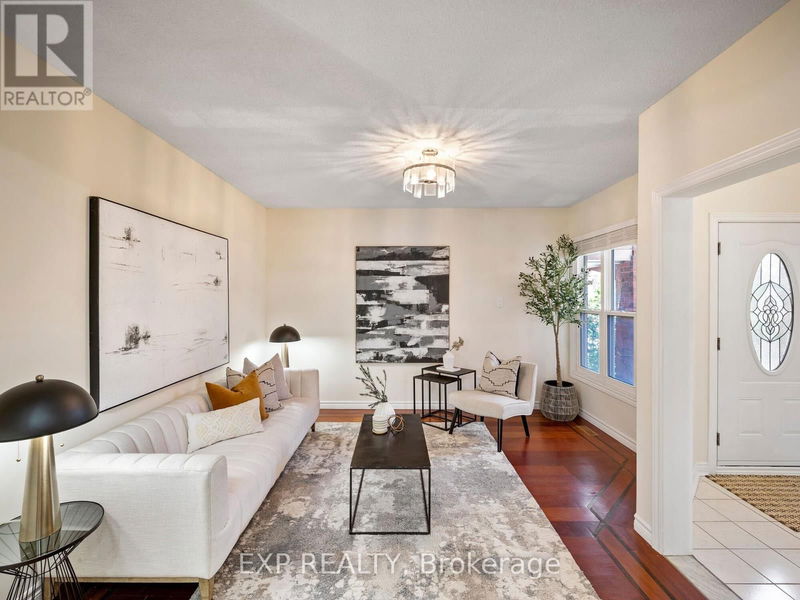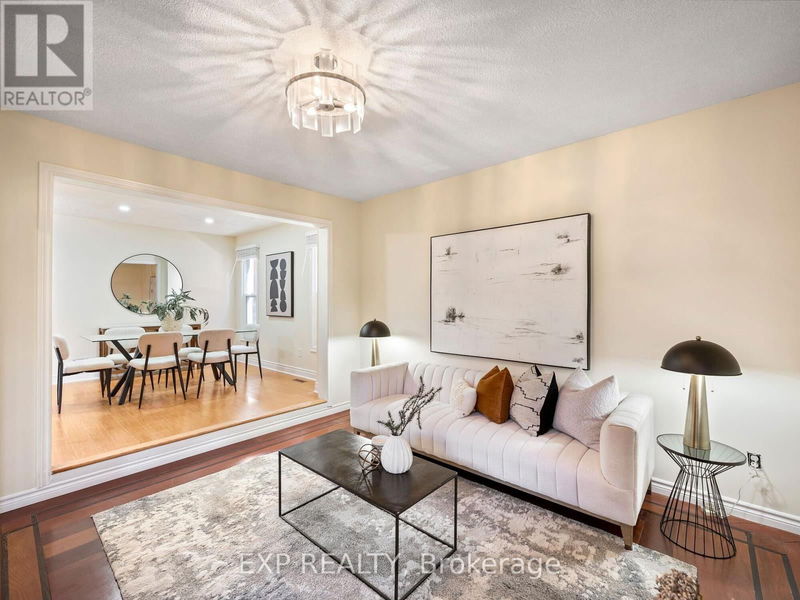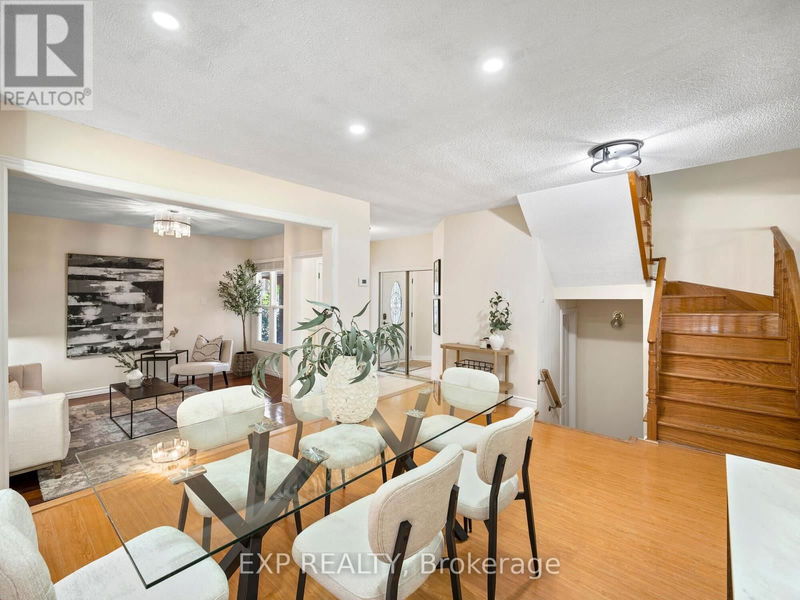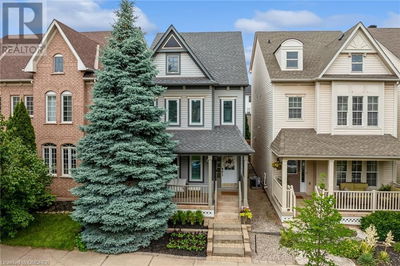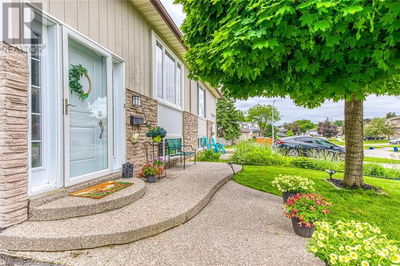78 Leeward
Westgate | Brampton (Westgate)
$1,079,000.00
Listed 14 days ago
- 3 bed
- 4 bath
- - sqft
- 4 parking
- Single Family
Open House
Property history
- Now
- Listed on Oct 3, 2024
Listed for $1,079,000.00
14 days on market
Location & area
Schools nearby
Home Details
- Description
- Welcome to 78 Leeward Drive, a charming two-story detached brick home located in Brampton's desirable L section, known for its family-friendly atmosphere and proximity to great amenities. This updated home features a modern eat-in kitchen with quartz countertops, a gas stove, and ample pantry space, perfect for cooking and entertaining. The main floor offers two spacious living areas a separate family room at the front of the home and separate living and dining areas that are bathed with natural light. Cozy up in front of the brick fireplace with your favourite book or cup of coffee. Upstairs, you will find a truly unique primary suite that includes a bonus versatile den, perfect as an office or nursery, Walk-in closet, luxurious five-piece ensuite with double sinks & soaker tub and your very own fireplace! Second floor laundry, two additional bedrooms and a second bathroom complete the upper level. The finished basement offers an in-law or nanny suite with two bedrooms, laundry area and a kitchen, and a three-piece bath, providing endless possibilities for extended family or guests. Located close to schools, parks, shopping, and major highways, this home offers both convenience and comfort. **** EXTRAS **** Brand New Roof!!!! Fridge, Gas Stove, Dishwasher, 2xWasher, 2xDryer and Stove in Bsmt (id:39198)
- Additional media
- https://tours.vision360tours.ca/78-leeward-drive-brampton/nb/
- Property taxes
- $5,508.00 per year / $459.00 per month
- Basement
- Finished, N/A
- Year build
- -
- Type
- Single Family
- Bedrooms
- 3 + 2
- Bathrooms
- 4
- Parking spots
- 4 Total
- Floor
- Tile, Hardwood, Laminate, Ceramic
- Balcony
- -
- Pool
- -
- External material
- Brick
- Roof type
- -
- Lot frontage
- -
- Lot depth
- -
- Heating
- Forced air, Natural gas
- Fire place(s)
- 2
- Ground level
- Living room
- 12’9” x 12’9”
- Dining room
- 20’8” x 11’7”
- Family room
- 11’1” x 18’7”
- Kitchen
- 9’3” x 16’8”
- Basement
- Kitchen
- 20’5” x 10’4”
- Bedroom
- 10’10” x 13’7”
- Bedroom
- 9’3” x 12’0”
- Second level
- Primary Bedroom
- 17’12” x 38’9”
- Den
- 12’3” x 13’3”
- Bedroom 2
- 10’0” x 13’3”
- Bedroom 3
- 10’4” x 13’3”
Listing Brokerage
- MLS® Listing
- W9380119
- Brokerage
- EXP REALTY
Similar homes for sale
These homes have similar price range, details and proximity to 78 Leeward
