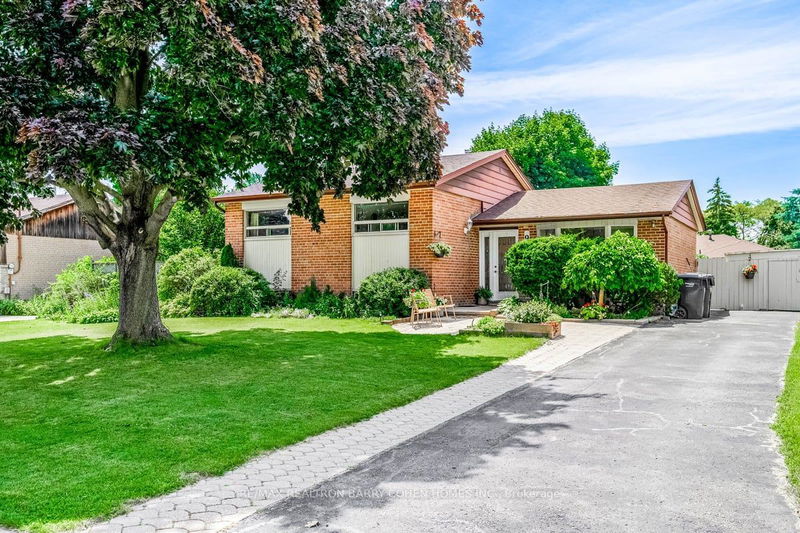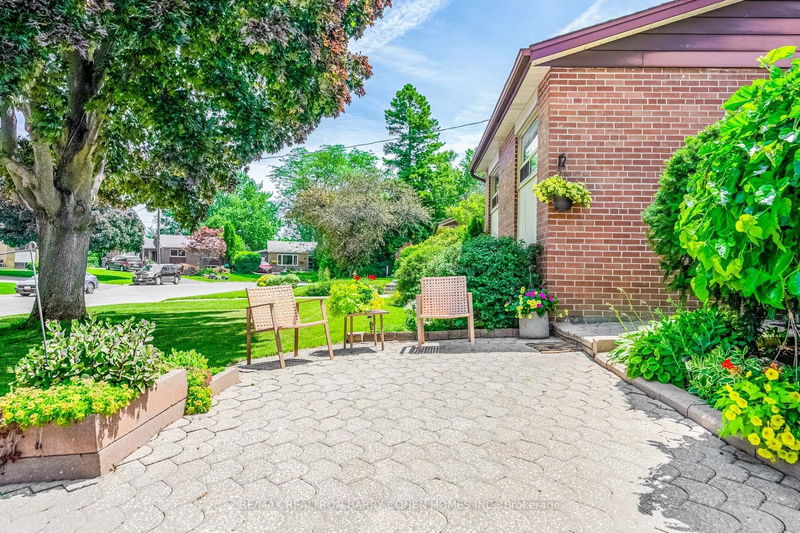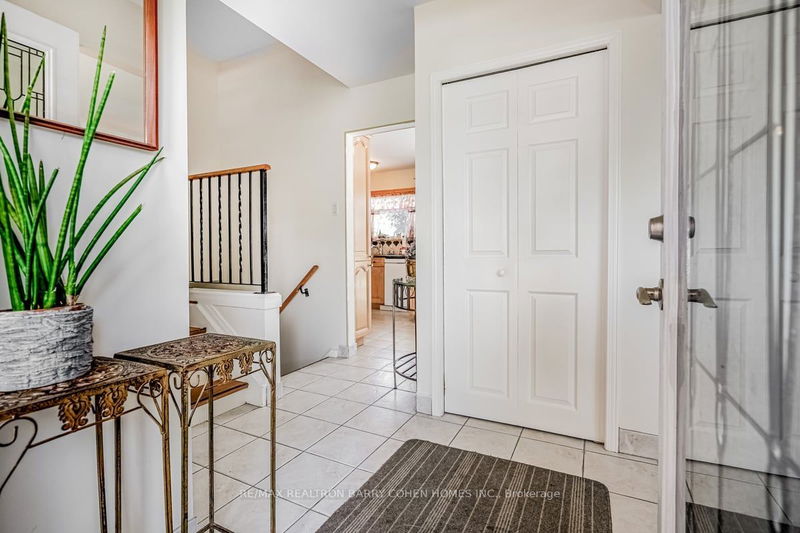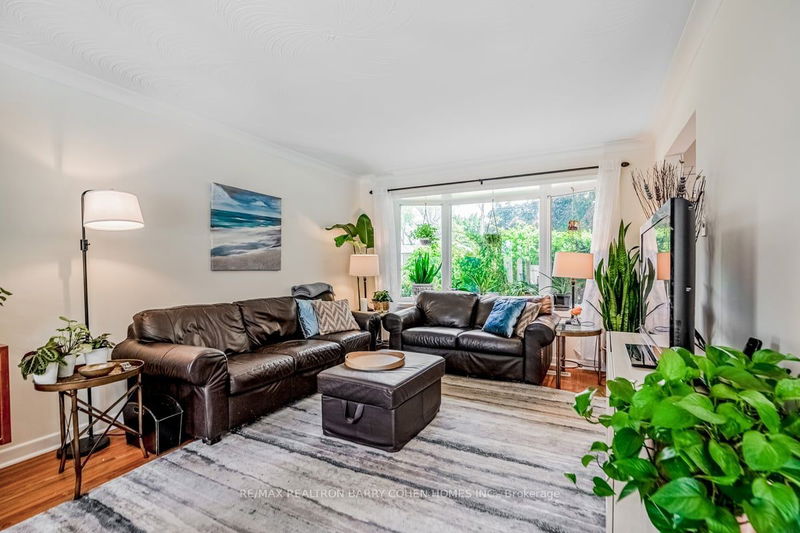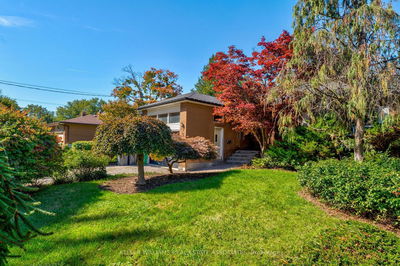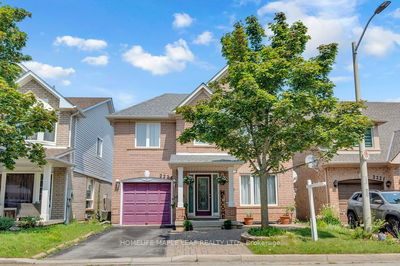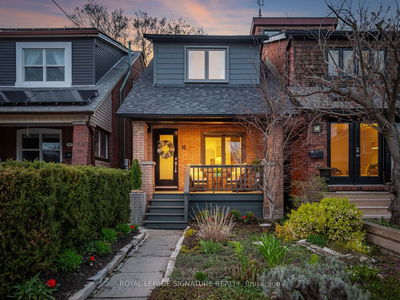9 Cumbrian
Northwood Park | Brampton
$799,000.00
Listed 7 days ago
- 3 bed
- 1 bath
- - sqft
- 4.0 parking
- Detached
Instant Estimate
$831,724
+$32,724 compared to list price
Upper range
$901,751
Mid range
$831,724
Lower range
$761,697
Property history
- Oct 3, 2024
- 7 days ago
Sold conditionally
Listed for $799,000.00 • on market
- Aug 28, 2024
- 1 month ago
Terminated
Listed for $819,000.00 • about 1 month on market
- Jul 8, 2024
- 3 months ago
Terminated
Listed for $839,000.00 • about 2 months on market
Location & area
Schools nearby
Home Details
- Description
- Welcome to this charming & well maintained owner-occupied home on a quiet court in Northwood Park. Freshly and professionally painted main and upper floors show off the natural light throughout. The beautifully landscaped entrance features a mature shade tree, long driveway, and interlock pathway. The kitchen boasts a pantry, built-in wine rack, granite counters, and a breakfast bar. Walk out to the BACKYARD OASIS featuring a large, well-maintained pool, with a new gas-fired heater (2023) for extended seasonal use. A true entertainer's dream with a well-built pergola (2022) with retractable screen, BBQ area, shed, and multiple sitting areas. Upper level includes 3 good-sized bedrooms, a linen closet, and a bright 4 piece washroom. The lower level offers ample storage, and a sizable family room, with a cozy wood-burning fireplace. High efficiency furnace. Great location in an established neighbourhood, just walking distance to schools, parks, and transit.
- Additional media
- -
- Property taxes
- $4,892.00 per year / $407.67 per month
- Basement
- Crawl Space
- Basement
- Part Fin
- Year build
- -
- Type
- Detached
- Bedrooms
- 3
- Bathrooms
- 1
- Parking spots
- 4.0 Total
- Floor
- -
- Balcony
- -
- Pool
- Inground
- External material
- Brick
- Roof type
- -
- Lot frontage
- -
- Lot depth
- -
- Heating
- Forced Air
- Fire place(s)
- Y
- Main
- Living
- 20’10” x 11’7”
- Dining
- 20’10” x 11’7”
- Kitchen
- 10’0” x 15’5”
- Upper
- Prim Bdrm
- 11’6” x 10’7”
- 2nd Br
- 10’0” x 10’7”
- 3rd Br
- 11’6” x 7’10”
- Bathroom
- 6’5” x 6’12”
- Lower
- Family
- 14’12” x 21’2”
Listing Brokerage
- MLS® Listing
- W9380238
- Brokerage
- RE/MAX REALTRON BARRY COHEN HOMES INC.
Similar homes for sale
These homes have similar price range, details and proximity to 9 Cumbrian
