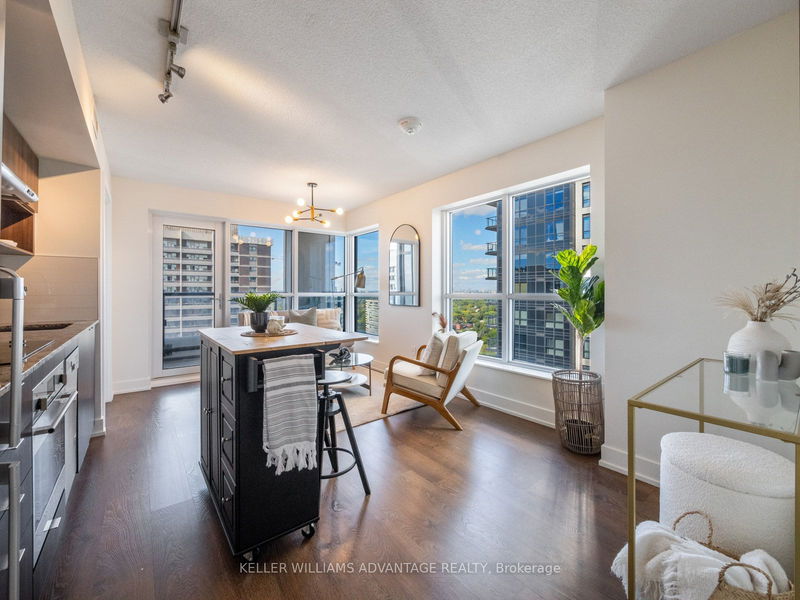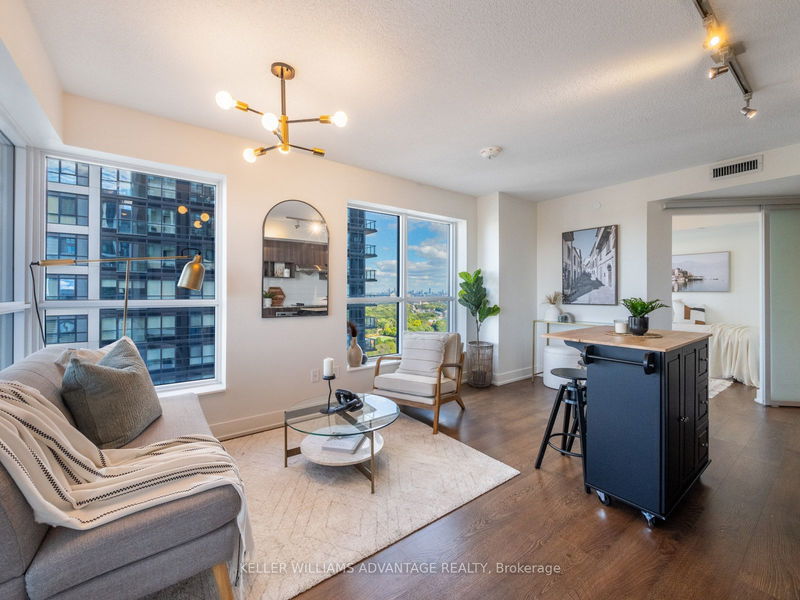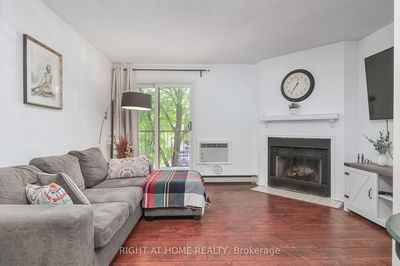3004 - 7 Mabelle
Islington-City Centre West | Toronto
$609,900.00
Listed 6 days ago
- 2 bed
- 2 bath
- 700-799 sqft
- 1.0 parking
- Condo Apt
Instant Estimate
$632,421
+$22,521 compared to list price
Upper range
$668,946
Mid range
$632,421
Lower range
$595,896
Property history
- Now
- Listed on Oct 3, 2024
Listed for $609,900.00
6 days on market
Location & area
Schools nearby
Home Details
- Description
- Welcome to 3004-7 Mabelle Ave! This beautifully upgraded 2-bedroom, 2-bathroom condo features a sought-after split floor plan and fresh paint throughout (2024). Enjoy breathtaking, unobstructed city views, including a clear sightline of the iconic CN Tower and expansive vistas to the west. Ideally located just a 2-minute walk from Islington Station, you'll find all the amenities you need within easy reach grocery stores, daycare, and more! This modern residence boasts a wealth of amenities designed to enhance your lifestyle. Stay active in the state-of-the-art fitness center, unwind on the rooftop deck, or enjoy time at the indoor and outdoor playgrounds. Take a dip in the indoor pool, relax in the jacuzzi, or rejuvenate in the sauna. Host gatherings in the party room, catch a film in the media room, or challenge friends in the games room. An indoor basketball court keeps you engaged year-round! Don't miss the chance to make this stunning condo your new home. Schedule a viewing today!
- Additional media
- https://my.matterport.com/show/?m=n5d4gSHfri4
- Property taxes
- $2,545.16 per year / $212.10 per month
- Condo fees
- $522.85
- Basement
- None
- Year build
- -
- Type
- Condo Apt
- Bedrooms
- 2
- Bathrooms
- 2
- Pet rules
- Restrict
- Parking spots
- 1.0 Total | 1.0 Garage
- Parking types
- Owned
- Floor
- -
- Balcony
- Open
- Pool
- -
- External material
- Brick
- Roof type
- -
- Lot frontage
- -
- Lot depth
- -
- Heating
- Forced Air
- Fire place(s)
- N
- Locker
- None
- Building amenities
- Concierge, Games Room, Gym, Indoor Pool, Party/Meeting Room, Rooftop Deck/Garden
- Flat
- Living
- 16’4” x 12’3”
- Kitchen
- 16’4” x 12’3”
- Dining
- 16’4” x 12’3”
- Prim Bdrm
- 14’4” x 10’6”
- 2nd Br
- 9’1” x 8’6”
Listing Brokerage
- MLS® Listing
- W9380270
- Brokerage
- KELLER WILLIAMS ADVANTAGE REALTY
Similar homes for sale
These homes have similar price range, details and proximity to 7 Mabelle









