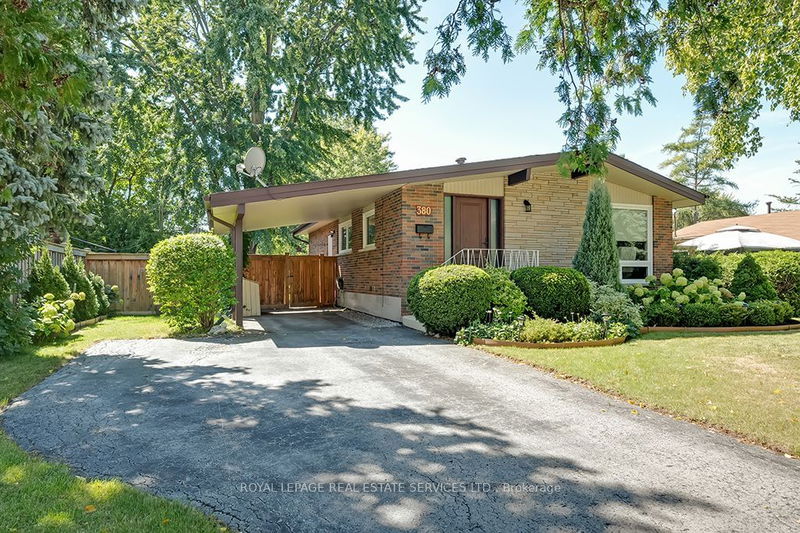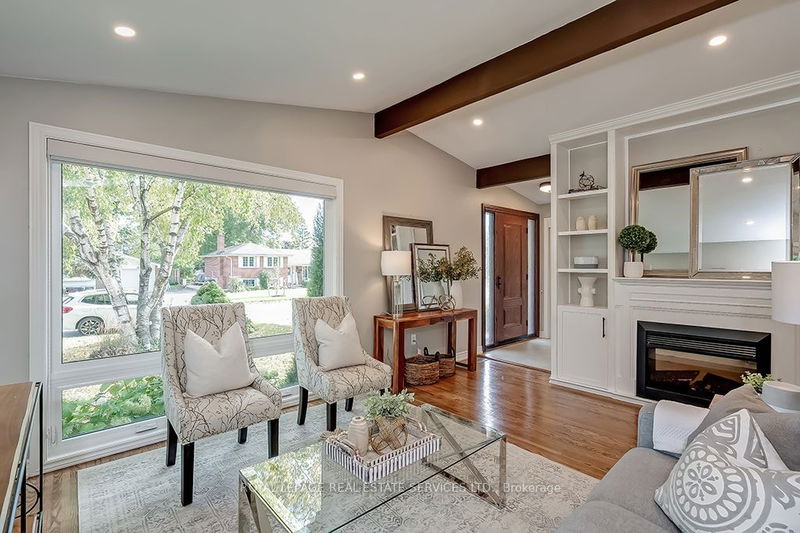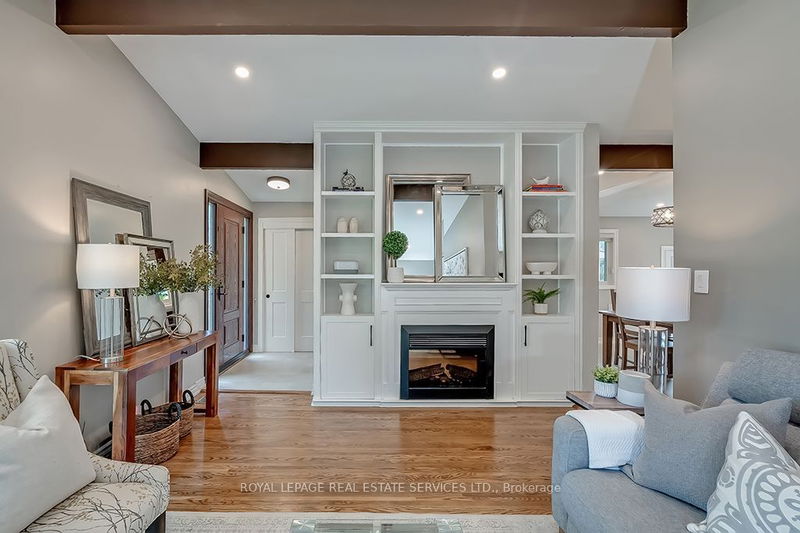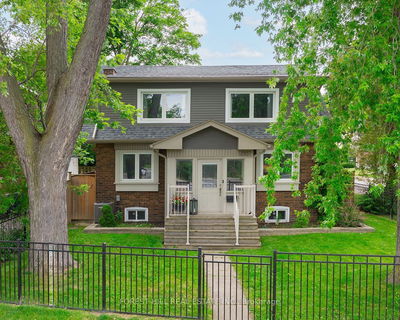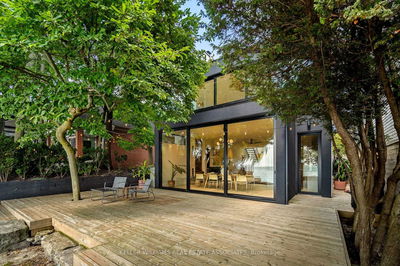380 Duncombe
Appleby | Burlington
$1,249,900.00
Listed 4 days ago
- 3 bed
- 2 bath
- 700-1100 sqft
- 5.0 parking
- Detached
Instant Estimate
$1,213,568
-$36,333 compared to list price
Upper range
$1,319,748
Mid range
$1,213,568
Lower range
$1,107,387
Property history
- Now
- Listed on Oct 3, 2024
Listed for $1,249,900.00
4 days on market
Location & area
Schools nearby
Home Details
- Description
- Gorgeous Renovated Raised Bungalow in Sought after Elizabeth Gardens. Fantastic Turn Key Detached Home with 3 + 1 Bed, 2 Baths & Finished Lower Level. This home has been thoughtfully updated while maintaining the homes character with Vaulted Ceilings, Hardwood Floors, Pot Lights, updated Light Fixtures, Smooth Ceilings, Doors, Trim, Hardware & more. Beautiful living room with Custom Built-Ins, Gas Fireplace + Large Picture window allowing for tons of natural light. Renovated Kitchen (2020) with Custom Cabinetry, Granite Countertops, Undermount Lighting, Subway Tile Backsplash, Stainless Appliances and is open to the spacious dining area with access to the yard. Primary Bedroom with two closets both complimented with custom organizers. 2 Additional great sized bedrooms & renovated 4 pc Main bath (2020). Finished Lower Level (2019) with Engineered Hardwood, Pot Lights, Large Rec Room, Office, 4th Bedroom with Walk-In closet, 3 pc bath + Laundry with Heated Floors. Located on quiet street with a Mature and Private Oversized Lot, the Fully Fenced backyard is perfect for families with potential to create your dream backyard oasis. Convenient location, close to the Lake, Major HWYs, Schools & Amenities! Dont miss this Fantastic Opportunity!
- Additional media
- https://qstudios.ca/HD/380_DuncombeDr-MLS.html
- Property taxes
- $5,049.84 per year / $420.82 per month
- Basement
- Finished
- Basement
- Full
- Year build
- 51-99
- Type
- Detached
- Bedrooms
- 3 + 1
- Bathrooms
- 2
- Parking spots
- 5.0 Total
- Floor
- -
- Balcony
- -
- Pool
- None
- External material
- Brick
- Roof type
- -
- Lot frontage
- -
- Lot depth
- -
- Heating
- Forced Air
- Fire place(s)
- Y
- Main
- Living
- 16’2” x 11’10”
- Dining
- 14’2” x 9’1”
- Kitchen
- 8’12” x 8’0”
- Prim Bdrm
- 13’8” x 10’0”
- 2nd Br
- 12’0” x 8’9”
- 3rd Br
- 10’0” x 9’10”
- Lower
- Rec
- 21’6” x 19’1”
- 4th Br
- 11’7” x 11’1”
- Office
- 10’7” x 6’2”
- Laundry
- 11’7” x 8’6”
- Utility
- 10’8” x 6’11”
Listing Brokerage
- MLS® Listing
- W9380306
- Brokerage
- ROYAL LEPAGE REAL ESTATE SERVICES LTD.
Similar homes for sale
These homes have similar price range, details and proximity to 380 Duncombe
