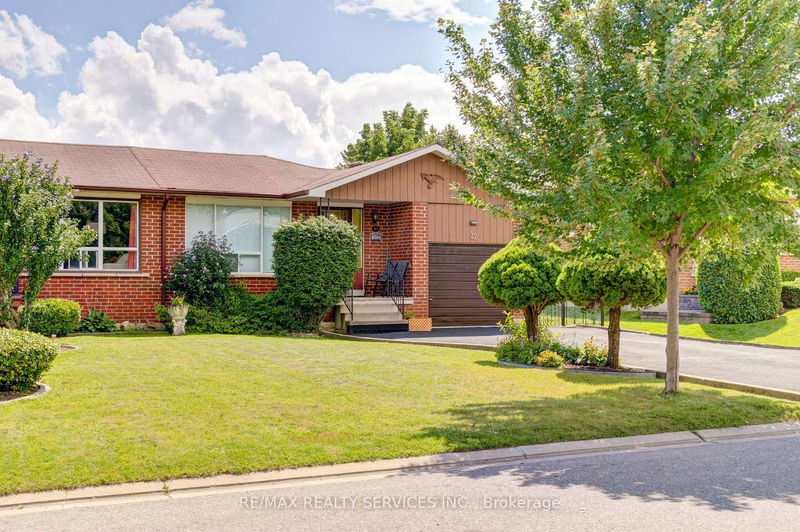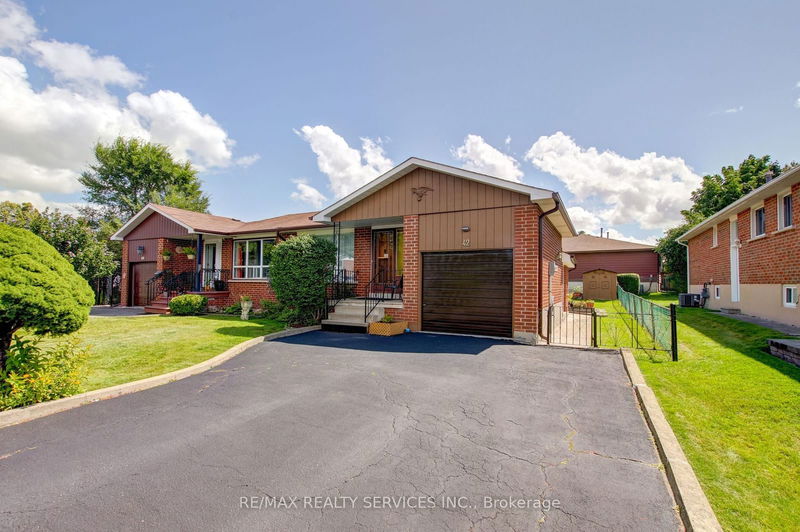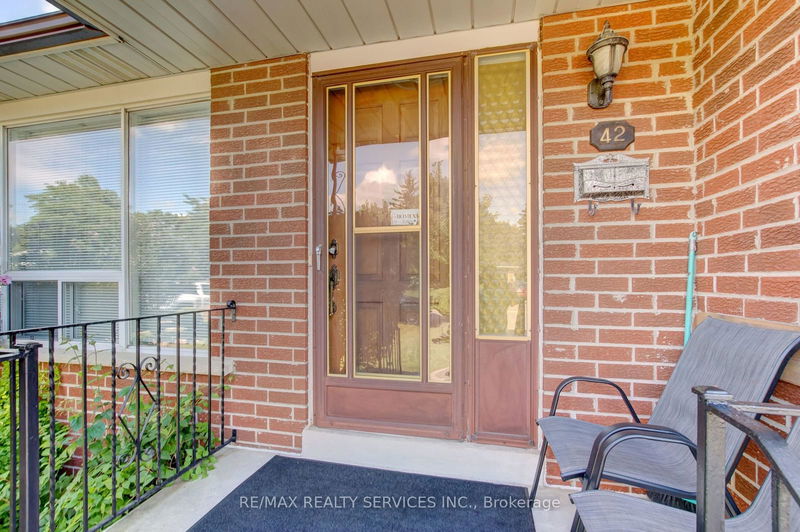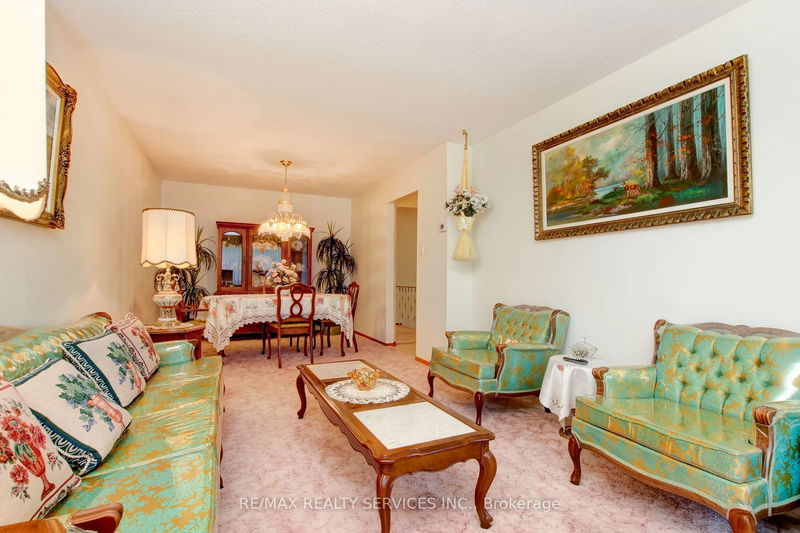42 Mallard
Central Park | Brampton
$949,000.00
Listed 6 days ago
- 3 bed
- 2 bath
- - sqft
- 5.0 parking
- Semi-Detached
Instant Estimate
$925,076
-$23,924 compared to list price
Upper range
$989,312
Mid range
$925,076
Lower range
$860,841
Property history
- Now
- Listed on Oct 3, 2024
Listed for $949,000.00
6 days on market
- Aug 26, 2024
- 1 month ago
Terminated
Listed for $999,000.00 • about 1 month on market
Location & area
Schools nearby
Home Details
- Description
- Beautiful 3 + 2 bedroom, 2 bath, all brick, semi detached bungalow with separate side entrance on a premium 43' X 105' lot in desirable "M" section ! Upper levels feature three bedrooms, combined living room / dining room, parquet hardwood floors and large eat - in kitchen. Lower level features a separate side entrance, 2 bedrooms, 3-pc bath, large rec room with gas fireplace, above grade windows and 2nd kitchen. Vinyl windows, upgraded furnace, newer central air and sunroom / mud room addition behind the garage. Private fenced yard with side patio, garden shed and oversized 4+ car driveway,
- Additional media
- https://virtualvisionhomes.view.property/2271160?idx=1
- Property taxes
- $4,814.81 per year / $401.23 per month
- Basement
- Finished
- Basement
- Sep Entrance
- Year build
- -
- Type
- Semi-Detached
- Bedrooms
- 3 + 2
- Bathrooms
- 2
- Parking spots
- 5.0 Total | 1.0 Garage
- Floor
- -
- Balcony
- -
- Pool
- None
- External material
- Brick
- Roof type
- -
- Lot frontage
- -
- Lot depth
- -
- Heating
- Forced Air
- Fire place(s)
- Y
- Main
- Living
- 15’1” x 10’10”
- Dining
- 10’10” x 9’10”
- Kitchen
- 9’1” x 7’1”
- Prim Bdrm
- 14’12” x 9’10”
- 2nd Br
- 12’5” x 8’12”
- 3rd Br
- 9’5” x 8’1”
- Bsmt
- Rec
- 17’10” x 15’6”
- Kitchen
- 10’12” x 10’12”
- 5th Br
- 9’1” x 9’1”
- Br
- 8’1” x 6’8”
Listing Brokerage
- MLS® Listing
- W9380330
- Brokerage
- RE/MAX REALTY SERVICES INC.
Similar homes for sale
These homes have similar price range, details and proximity to 42 Mallard









