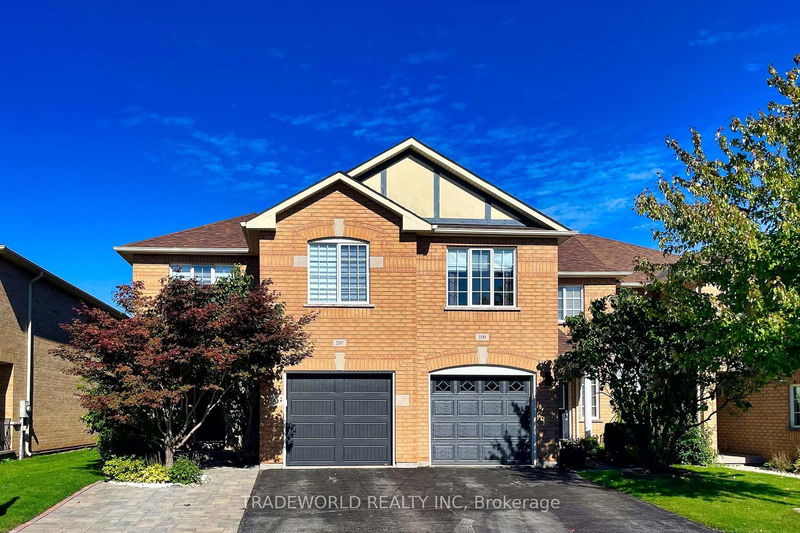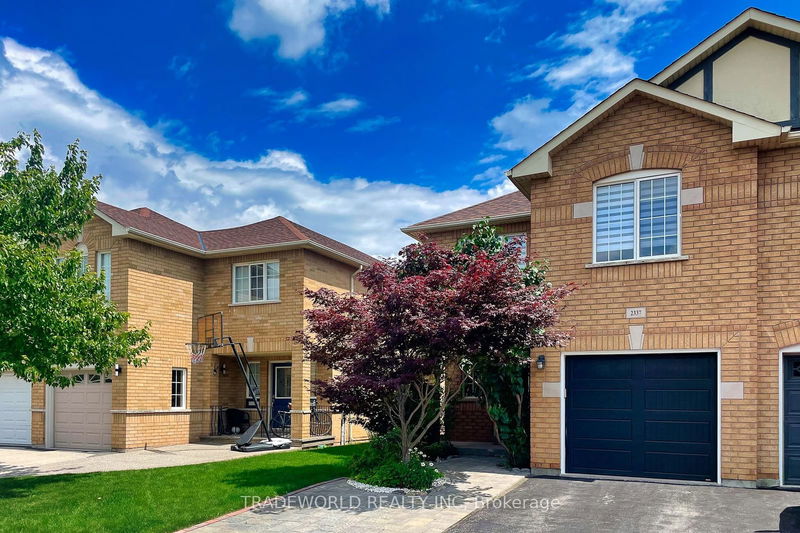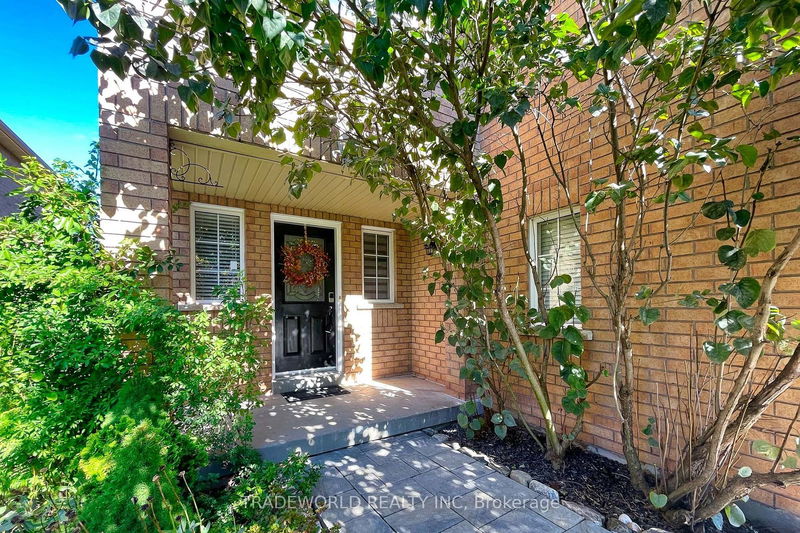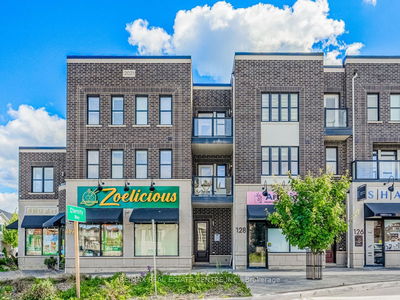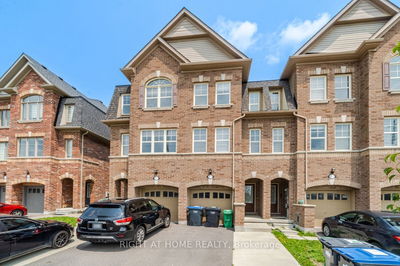2337 Newcastle
West Oak Trails | Oakville
$1,049,000.00
Listed 6 days ago
- 3 bed
- 3 bath
- 1500-2000 sqft
- 2.0 parking
- Att/Row/Twnhouse
Instant Estimate
$1,055,282
+$6,282 compared to list price
Upper range
$1,115,112
Mid range
$1,055,282
Lower range
$995,452
Property history
- Oct 3, 2024
- 6 days ago
Sold conditionally
Listed for $1,049,000.00 • on market
- Aug 7, 2024
- 2 months ago
Terminated
Listed for $1,149,000.00 • about 2 months on market
- Jul 8, 2024
- 3 months ago
Terminated
Listed for $1,189,000.00 • about 1 month on market
Location & area
Schools nearby
Home Details
- Description
- Updated And Well Maintained 3 Bedrooms End Unit Freehold Townhouse In West Oak Trails ** Lovely Front Landscaping W/New Stone Paver For Extra Parking Space To The Large Covered Front Entrance ** Convenient Access To Inside From The Attached Garage ** Naturally Finished Hardwood Floor On Main Floor And New Laminate Floor On 2nd Floor, No Carpet ** Freshly Painted Throughout ** New Vanity Cabinet On 2nd Floor Bathroom ** New Lighting Fixtures ** New Window Blinds ** Master bedroom W/Walk In Closet & 5 Piece Ensuite Bathroom W/2 Quartz Countertop Vanities ** Oversize Soaker Tub & Separate Shower ** Two Additional Bright Bedrooms ** Large 4 Piece Main Bathroom W/New Vanity Cabinet ** Convenient 2nd Floor Laundry Room ** Professionally Finished Basement W/Pot Lights ** Smooth Finished Ceilings ** Laminate Flooring, Recreation Room, Cold Room, Separate utility Room W/2 Access Doors & Extra Storage Space **
- Additional media
- http://www.photographyh.com/mls/f118/
- Property taxes
- $4,448.63 per year / $370.72 per month
- Basement
- Finished
- Basement
- Full
- Year build
- 16-30
- Type
- Att/Row/Twnhouse
- Bedrooms
- 3
- Bathrooms
- 3
- Parking spots
- 2.0 Total | 1.0 Garage
- Floor
- -
- Balcony
- -
- Pool
- None
- External material
- Brick
- Roof type
- -
- Lot frontage
- -
- Lot depth
- -
- Heating
- Forced Air
- Fire place(s)
- N
- Main
- Foyer
- 7’2” x 6’7”
- Dining
- 13’4” x 10’12”
- Kitchen
- 10’0” x 8’12”
- Family
- 15’9” x 10’12”
- 2nd
- Prim Bdrm
- 16’0” x 10’12”
- 2nd Br
- 10’12” x 10’0”
- 3rd Br
- 11’10” x 10’0”
- Laundry
- 7’7” x 6’0”
- Bsmt
- Rec
- 15’8” x 10’4”
Listing Brokerage
- MLS® Listing
- W9380335
- Brokerage
- TRADEWORLD REALTY INC
Similar homes for sale
These homes have similar price range, details and proximity to 2337 Newcastle
