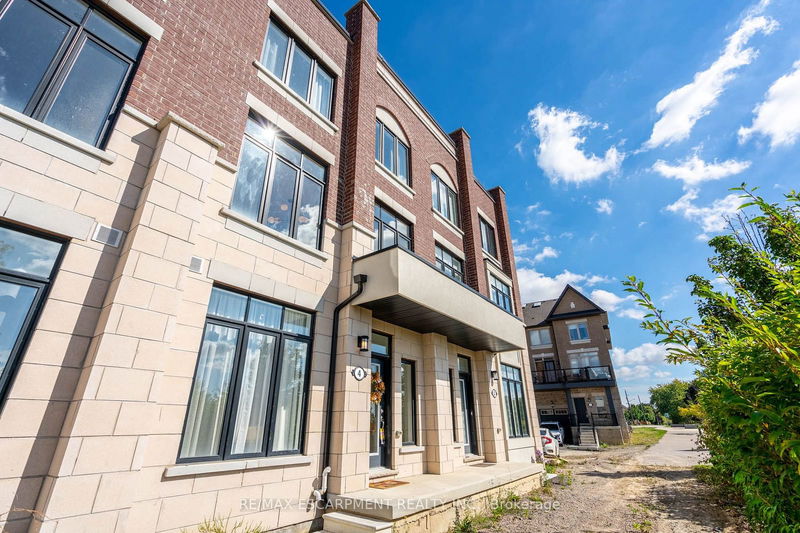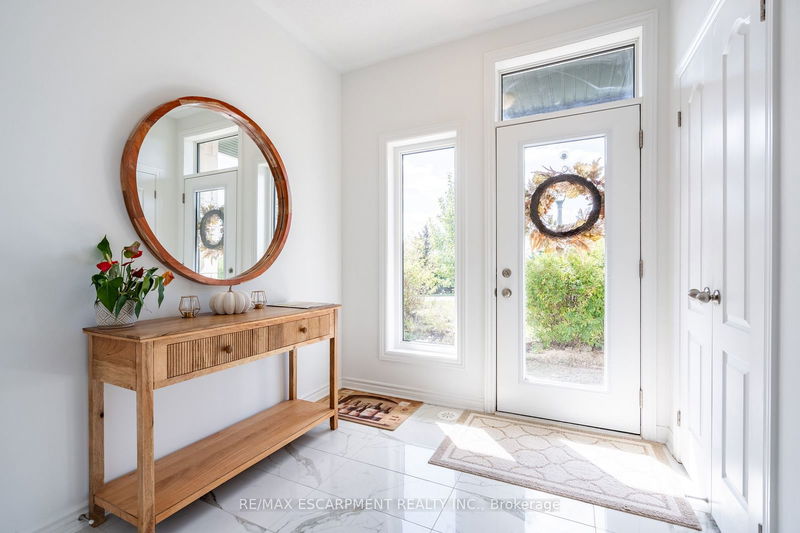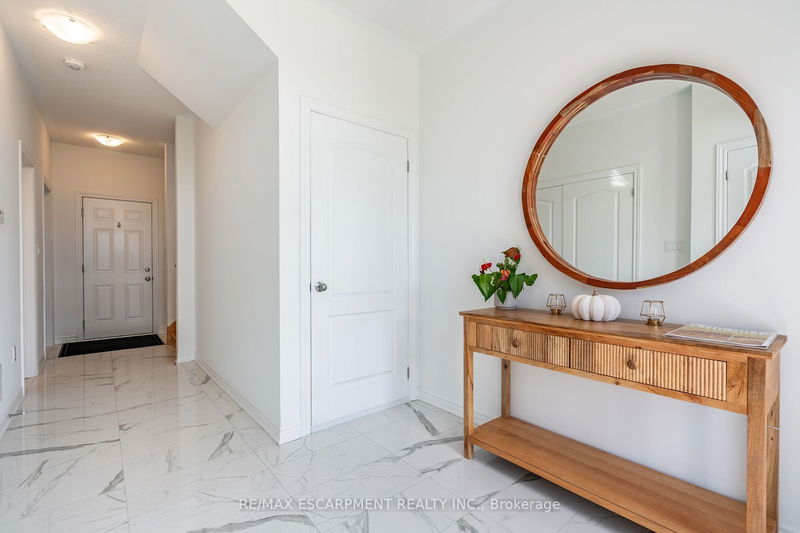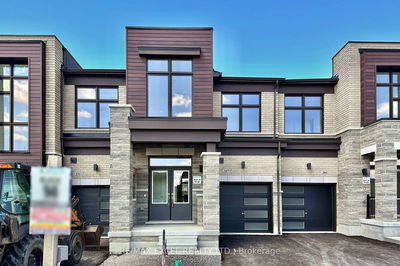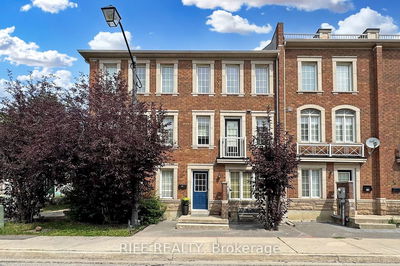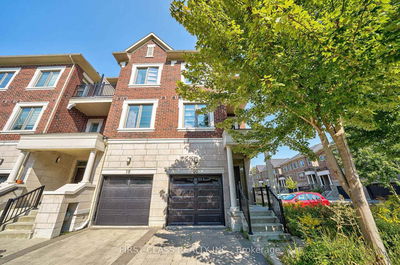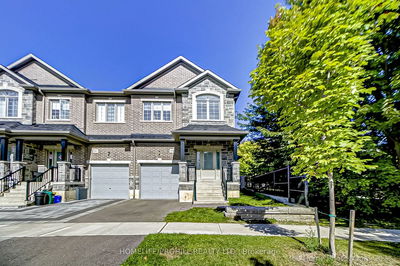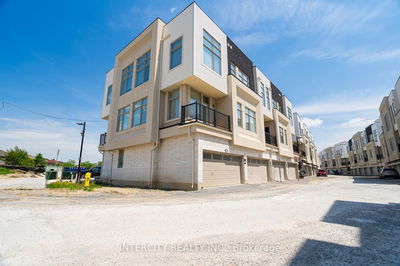4 Springdale
Rural Caledon | Caledon
$979,000.00
Listed 5 days ago
- 4 bed
- 4 bath
- 2000-2500 sqft
- 4.0 parking
- Att/Row/Twnhouse
Instant Estimate
$991,789
+$12,789 compared to list price
Upper range
$1,062,000
Mid range
$991,789
Lower range
$921,577
Property history
- Now
- Listed on Oct 2, 2024
Listed for $979,000.00
5 days on market
Location & area
Schools nearby
Home Details
- Description
- Welcome to your dream home in the heard of Caledon! This newer executive stacked townhouse offers the perfect blend of luxury, comfort and convenience. With four spacious bedrooms, four elegant bathrooms and a two-car garage, this home is designed to meet all your family's needs. Enjoy the open-concept dining and living area featuring a scenic pond view, perfect for entertaining guests or spending quality time with the family. The modern kitchen features high-end stainless-steel appliances, quartz countertops with a waterfall edge, and ample cabinet space. The master bedroom boasts a walk-in closet and a spa-like ensuite bathroom. Relax and unwind on your private balcony, ideal for outdoor seating or enjoying a morning coffee. High ceilings, hardwood floors and large windows throughout the home create a bright and airy atmosphere. Situated in a desirable neighbourhood, close to top-rated schools, parks, community centre with library and pool, and major highways. RSA.
- Additional media
- -
- Property taxes
- $4,344.00 per year / $362.00 per month
- Basement
- Unfinished
- Year build
- 0-5
- Type
- Att/Row/Twnhouse
- Bedrooms
- 4
- Bathrooms
- 4
- Parking spots
- 4.0 Total | 2.0 Garage
- Floor
- -
- Balcony
- -
- Pool
- None
- External material
- Brick
- Roof type
- -
- Lot frontage
- -
- Lot depth
- -
- Heating
- Forced Air
- Fire place(s)
- Y
- Main
- Br
- 18’3” x 10’9”
- Bathroom
- 0’0” x 0’0”
- Laundry
- 0’0” x 0’0”
- 2nd
- Kitchen
- 8’0” x 11’11”
- Living
- 18’2” x 12’0”
- Bathroom
- 0’0” x 0’0”
- Dining
- 19’2” x 10’0”
- 3rd
- Br
- 12’5” x 11’4”
- Bathroom
- 0’0” x 0’0”
- Bathroom
- 10’0” x 8’0”
- Br
- 8’9” x 12’0”
Listing Brokerage
- MLS® Listing
- W9380382
- Brokerage
- RE/MAX ESCARPMENT REALTY INC.
Similar homes for sale
These homes have similar price range, details and proximity to 4 Springdale

