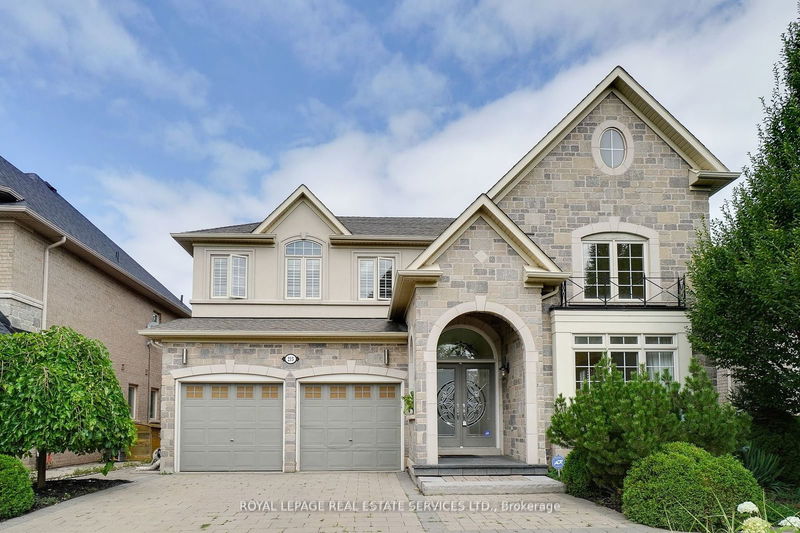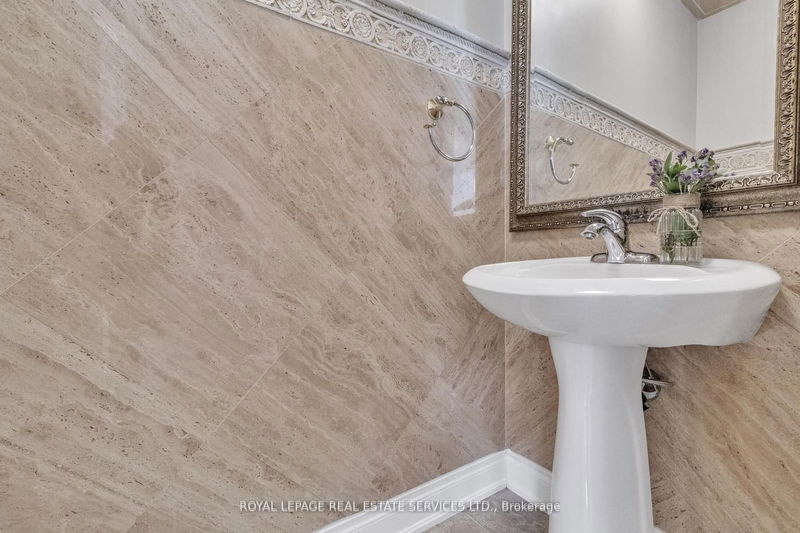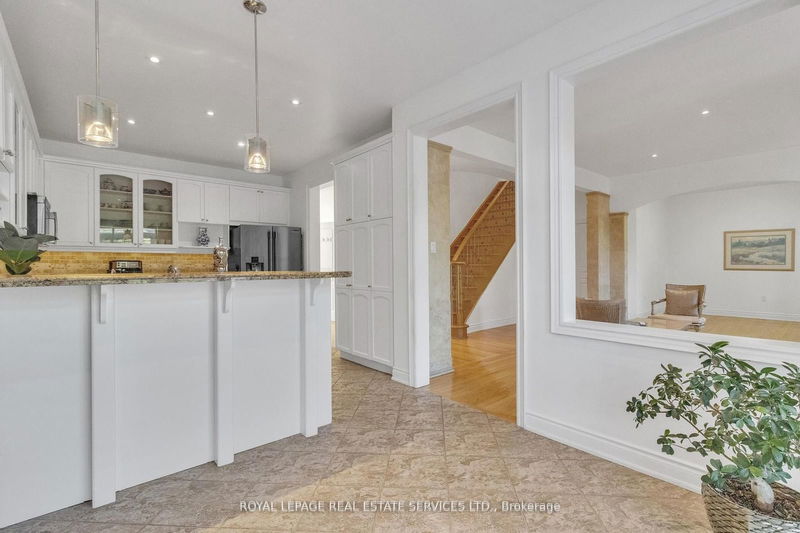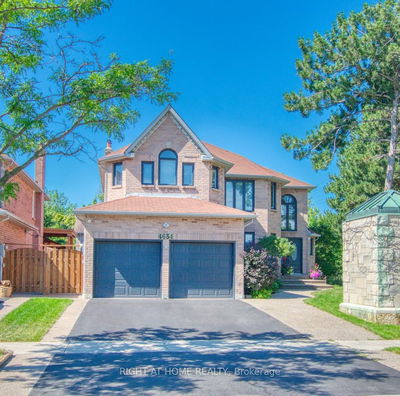215 Burloak
Bronte West | Oakville
$2,498,865.00
Listed 4 days ago
- 4 bed
- 4 bath
- - sqft
- 9.0 parking
- Detached
Instant Estimate
$2,433,304
-$65,562 compared to list price
Upper range
$2,708,384
Mid range
$2,433,304
Lower range
$2,158,223
Property history
- Now
- Listed on Oct 3, 2024
Listed for $2,498,865.00
4 days on market
- Aug 6, 2024
- 2 months ago
Terminated
Listed for $2,588,000.00 • about 2 months on market
- Oct 12, 2023
- 1 year ago
Expired
Listed for $2,488,000.00 • 2 months on market
- Sep 20, 2023
- 1 year ago
Terminated
Listed for $2,565,000.00 • 21 days on market
- Aug 23, 2023
- 1 year ago
Terminated
Listed for $2,645,000.00 • 28 days on market
Location & area
Schools nearby
Home Details
- Description
- Get ready for this picturesque backyard oasis, you don't need a cottage! Spectacular 50 x 180 ft lot backing onto Greenspace steps to the Lake! Salt water pool with stone waterfall, stone patio, gazebo, cabana, extensive landscaping front and back including majestic trees, perennials and annuals. Parking for about 8-9 cars! Approx. 3000 sq ft plus fully finished lower level. Beautiful upgrades throughout, Natural oak Staircase, hardwood floors, gourmet kitchen w/centre island. Spacious eating area that leads out to the private patio overlooking pool and ravine. Relax in the cozy family room w/gas fireplace, entertain in the elegant, grand living rm which boasts an 18 ft cathedral ceiling, 4 spacious bedrooms & 3.5 baths. Master retreat with a spa ensuite w/lg soaker tub, separate shower & double sinks, walk in closet with custom built ins, 2 /4pc baths. Bright and sunny with lots of natural light. Brand new pool liner, chlorinator and renewed filter. Luxury living and a true entertainer's delight! Be prepared to wow your guests!
- Additional media
- https://www.youtube.com/watch?v=vI3tJANzoWI
- Property taxes
- $8,045.73 per year / $670.48 per month
- Basement
- Finished
- Year build
- 16-30
- Type
- Detached
- Bedrooms
- 4
- Bathrooms
- 4
- Parking spots
- 9.0 Total | 2.0 Garage
- Floor
- -
- Balcony
- -
- Pool
- Inground
- External material
- Brick
- Roof type
- -
- Lot frontage
- -
- Lot depth
- -
- Heating
- Forced Air
- Fire place(s)
- Y
- Main
- Kitchen
- 13’3” x 10’11”
- Living
- 12’12” x 15’2”
- Dining
- 10’0” x 15’2”
- Family
- 16’0” x 14’0”
- Den
- 15’10” x 10’0”
- 2nd
- Prim Bdrm
- 28’2” x 16’0”
- 2nd Br
- 7’10” x 17’6”
- 3rd Br
- 17’6” x 14’2”
- 4th Br
- 17’8” x 17’6”
Listing Brokerage
- MLS® Listing
- W9381579
- Brokerage
- ROYAL LEPAGE REAL ESTATE SERVICES LTD.
Similar homes for sale
These homes have similar price range, details and proximity to 215 Burloak









