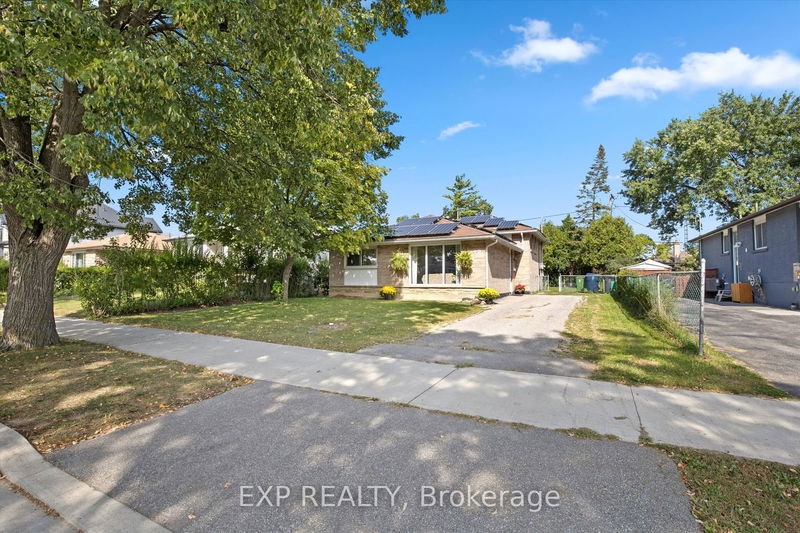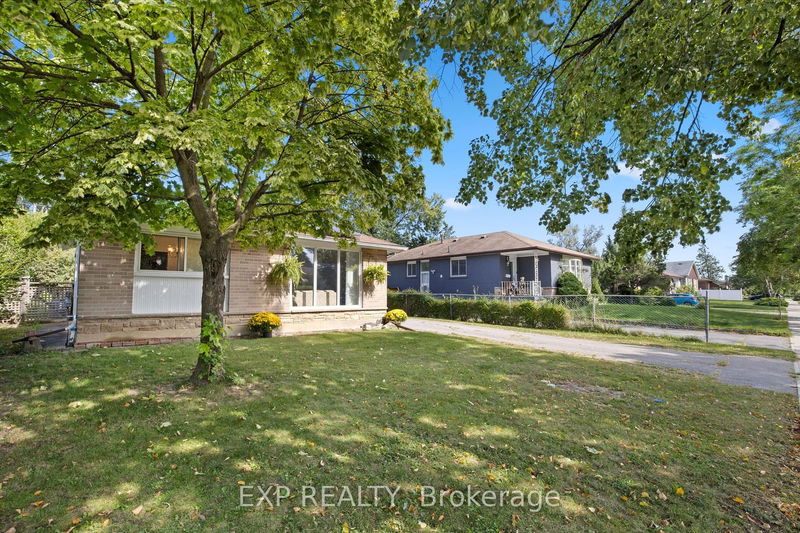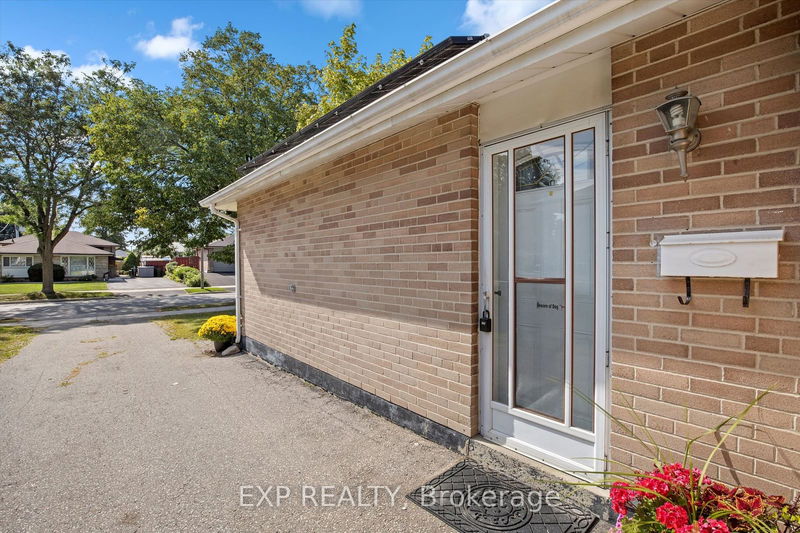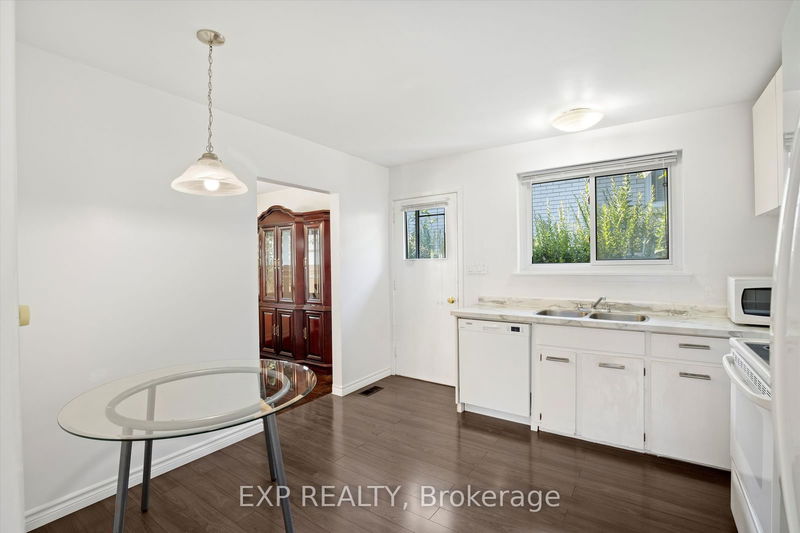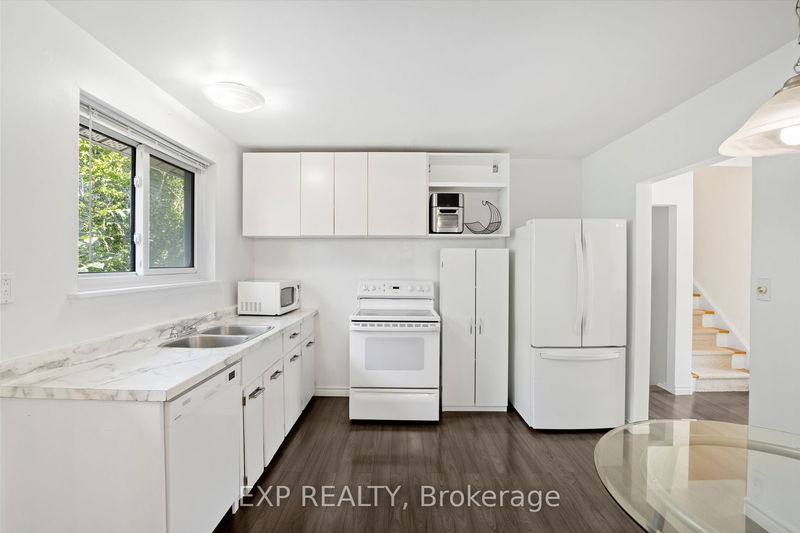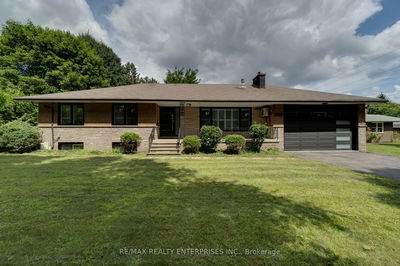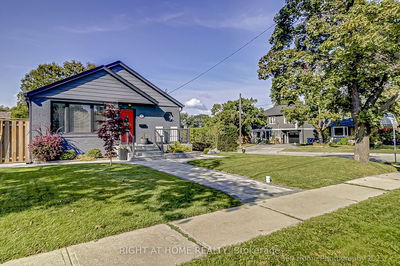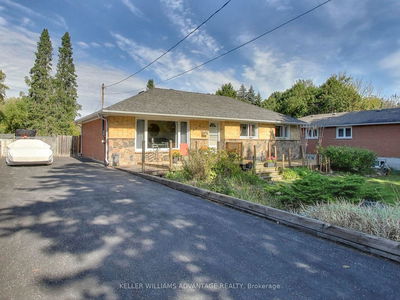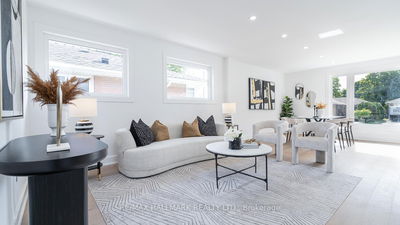27 Blackbush
Mount Olive-Silverstone-Jamestown | Toronto
$868,888.00
Listed 5 days ago
- 3 bed
- 3 bath
- - sqft
- 2.0 parking
- Detached
Instant Estimate
$875,111
+$6,223 compared to list price
Upper range
$951,344
Mid range
$875,111
Lower range
$798,879
Property history
- Now
- Listed on Oct 4, 2024
Listed for $868,888.00
5 days on market
- Sep 4, 2024
- 1 month ago
Suspended
Listed for $868,888.00 • 24 days on market
Location & area
Schools nearby
Home Details
- Description
- Check out this amazing property at 27 Blackbush Dr in Etobicoke! This lovely back split home sits on a large 50 FT X 110 FT deep lot,and is located in the highly desirable family neighbourhood of Mount Olive - Silverstone - Jamestown, surrounded by parks, schools,transit, and shopping. It's the perfect fit for families! This 3-bedroom home has 2.5 washrooms and a fully finished lower area with moreoversized windows and accessible crawl space for extra storage area. You'll enjoy central air, hardwood floors, and neutral colorsthroughout the home. The main floor features a large window in the living room that floods the house with natural light, With sideentrances from both the kitchen and the main entry of the home and easy step-up staircases that are convenient for everyone. Andhere's the best part - it's a solar-powered property that generates income! Take advantage of this fantastic opportunity to own a homelike this, Come and take a look for yourself!
- Additional media
- -
- Property taxes
- $3,469.15 per year / $289.10 per month
- Basement
- Crawl Space
- Basement
- Finished
- Year build
- -
- Type
- Detached
- Bedrooms
- 3
- Bathrooms
- 3
- Parking spots
- 2.0 Total
- Floor
- -
- Balcony
- -
- Pool
- None
- External material
- Brick
- Roof type
- -
- Lot frontage
- -
- Lot depth
- -
- Heating
- Forced Air
- Fire place(s)
- N
- Main
- Kitchen
- 37’8” x 36’7”
- Foyer
- 6’7” x 12’2”
- Living
- 14’9” x 12’2”
- Dining
- 9’2” x 11’6”
- Upper
- Prim Bdrm
- 10’10” x 11’10”
- 2nd Br
- 10’10” x 11’10”
- 3rd Br
- 9’6” x 8’2”
- Lower
- Rec
- 20’8” x 26’3”
- Utility
- 7’10” x 11’2”
- Bathroom
- 6’7” x 6’3”
Listing Brokerage
- MLS® Listing
- W9381760
- Brokerage
- EXP REALTY
Similar homes for sale
These homes have similar price range, details and proximity to 27 Blackbush
